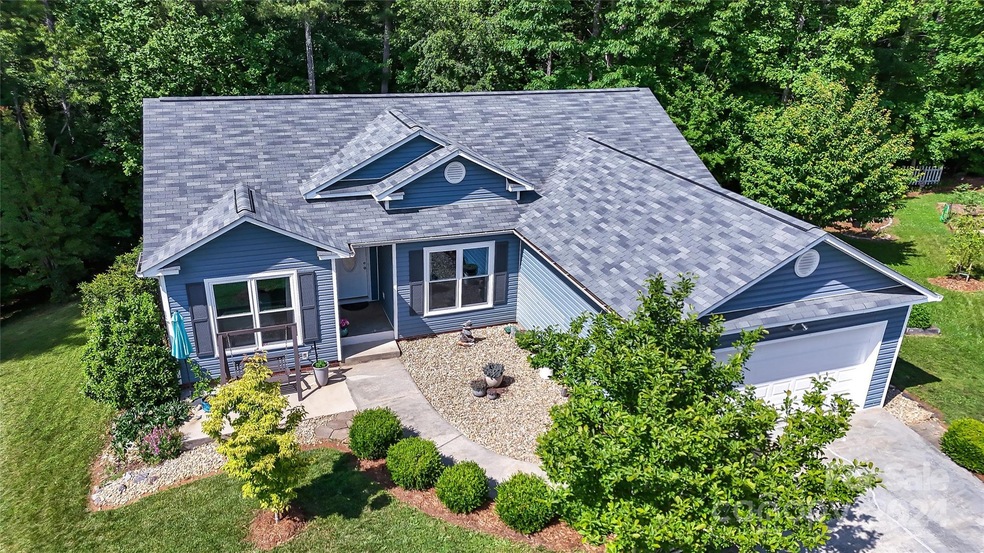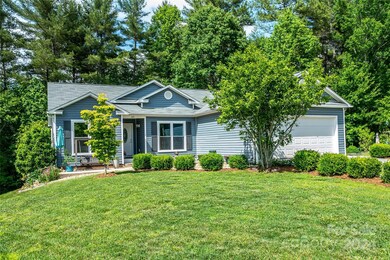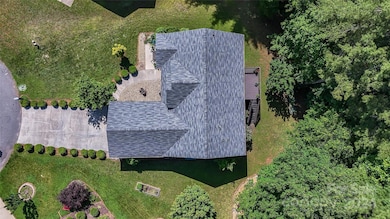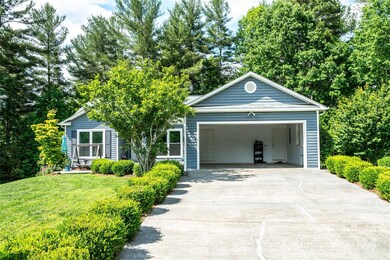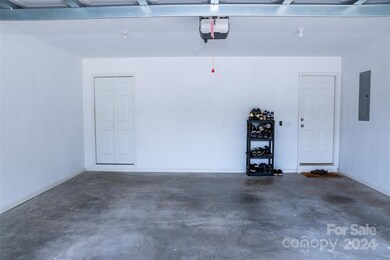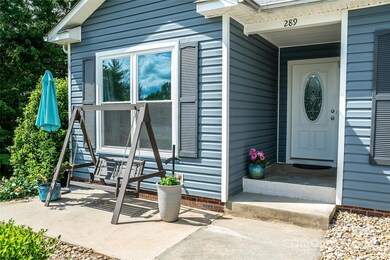
289 Forest Glen Way Morganton, NC 28655
Highlights
- 2 Car Attached Garage
- 1-Story Property
- Central Air
- Laundry closet
About This Home
As of October 2024Discover this stunning 3 Bed-2 Bath home nestled in the serene River Glen Community, just minutes from downtown Morganton and the picturesque Lake James. Located on a tranquil cul-de-sac, this home offers privacy and a safe, friendly neighborhood vibe. Step inside to find a spacious living room perfect for entertaining, complete with a cozy gas log fireplace. The home boasts a thoughtful split bedroom layout, with a large primary bedroom and a walk-in closet you'll love. The owner's suite includes double vanities and a walk-in shower. A stand out feature is the climate-controlled unfinished walkout basement. With rough-in plumbing already in place, this versatile space is ready for your customization. The rear deck overlooks a wooded area, giving you a peaceful, country feel. The home sits on 1.17 acres and includes a two-car garage, new roof, and upgraded windows and countertops. To top it off, this home comes with a 1-year home buyer warranty.
Last Agent to Sell the Property
Coldwell Banker Newton RE Brokerage Email: timnewton@cbnewtonrealestate.com License #103382 Listed on: 05/17/2024

Last Buyer's Agent
Berkshire Hathaway Homeservices Landmark Prop License #122335

Home Details
Home Type
- Single Family
Est. Annual Taxes
- $2,881
Year Built
- Built in 2006
Lot Details
- Property is zoned Glen Alp, R-20
Parking
- 2 Car Attached Garage
Home Design
- Vinyl Siding
Interior Spaces
- 1-Story Property
- Living Room with Fireplace
- Laundry closet
- Unfinished Basement
Kitchen
- Electric Oven
- Electric Range
- Microwave
- Dishwasher
Bedrooms and Bathrooms
- 3 Main Level Bedrooms
- 2 Full Bathrooms
Schools
- Glen Alpine Elementary School
- Table Rock Middle School
- Freedom High School
Utilities
- Central Air
- Heat Pump System
Community Details
- River Glen Subdivision
Listing and Financial Details
- Assessor Parcel Number 1773759510
Ownership History
Purchase Details
Home Financials for this Owner
Home Financials are based on the most recent Mortgage that was taken out on this home.Purchase Details
Purchase Details
Home Financials for this Owner
Home Financials are based on the most recent Mortgage that was taken out on this home.Similar Homes in Morganton, NC
Home Values in the Area
Average Home Value in this Area
Purchase History
| Date | Type | Sale Price | Title Company |
|---|---|---|---|
| Warranty Deed | $360,000 | None Listed On Document | |
| Warranty Deed | $89,000 | None Available | |
| Warranty Deed | $183,000 | None Available |
Mortgage History
| Date | Status | Loan Amount | Loan Type |
|---|---|---|---|
| Previous Owner | $143,000 | New Conventional | |
| Previous Owner | $154,800 | New Conventional | |
| Previous Owner | $146,320 | New Conventional | |
| Previous Owner | $36,000 | New Conventional |
Property History
| Date | Event | Price | Change | Sq Ft Price |
|---|---|---|---|---|
| 10/25/2024 10/25/24 | Sold | $360,000 | -3.4% | $229 / Sq Ft |
| 09/20/2024 09/20/24 | Price Changed | $372,500 | -0.7% | $237 / Sq Ft |
| 07/13/2024 07/13/24 | Price Changed | $375,000 | -5.1% | $238 / Sq Ft |
| 06/06/2024 06/06/24 | Price Changed | $395,000 | -2.7% | $251 / Sq Ft |
| 05/17/2024 05/17/24 | For Sale | $405,900 | -- | $258 / Sq Ft |
Tax History Compared to Growth
Tax History
| Year | Tax Paid | Tax Assessment Tax Assessment Total Assessment is a certain percentage of the fair market value that is determined by local assessors to be the total taxable value of land and additions on the property. | Land | Improvement |
|---|---|---|---|---|
| 2024 | $2,881 | $340,609 | $37,196 | $303,413 |
| 2023 | $2,983 | $340,609 | $37,196 | $303,413 |
| 2022 | $2,190 | $203,641 | $29,757 | $173,884 |
| 2021 | $2,184 | $203,641 | $29,757 | $173,884 |
| 2020 | $2,200 | $203,641 | $29,757 | $173,884 |
| 2019 | $2,200 | $203,641 | $29,757 | $173,884 |
| 2018 | $1,990 | $180,115 | $22,257 | $157,858 |
| 2017 | $2,006 | $180,115 | $22,257 | $157,858 |
| 2016 | $2,100 | $180,115 | $22,257 | $157,858 |
| 2015 | $2,016 | $180,115 | $22,257 | $157,858 |
| 2014 | $1,826 | $180,115 | $22,257 | $157,858 |
| 2013 | $1,826 | $180,115 | $22,257 | $157,858 |
Agents Affiliated with this Home
-
Tim Newton

Seller's Agent in 2024
Tim Newton
Coldwell Banker Newton RE
(828) 439-5921
52 in this area
253 Total Sales
-
Laura Bowman-Messick

Buyer's Agent in 2024
Laura Bowman-Messick
Berkshire Hathaway Homeservices Landmark Prop
(704) 200-4015
2 in this area
111 Total Sales
Map
Source: Canopy MLS (Canopy Realtor® Association)
MLS Number: 4141553
APN: 58943
- 240 Doe Run
- 117 N River Glen Dr
- 225 Forest Glen Way
- tbd River Breeze Dr Unit 11
- 999 River Breeze Dr Unit 10
- 255 Eagles Landing
- 209 Eagles Landing
- 196 Eagles Landing
- 192 Old Lumber Yard Rd
- 1119 Greene Ct Unit 37
- 1077 Greene Ct Unit 34
- 1113 Greene Ct Unit 36
- 113 N Park Dr Unit 11 & 12
- 0 N Park Dr Unit 7 CAR4185864
- 0 N Park Dr Unit 6
- 109 Turkey Tail Ln Unit 8 & 10
- 313 E Main St
- 1305 Carbon City Rd Unit 3
- 102 Cuthberson St
- 304 La Foret Dr
