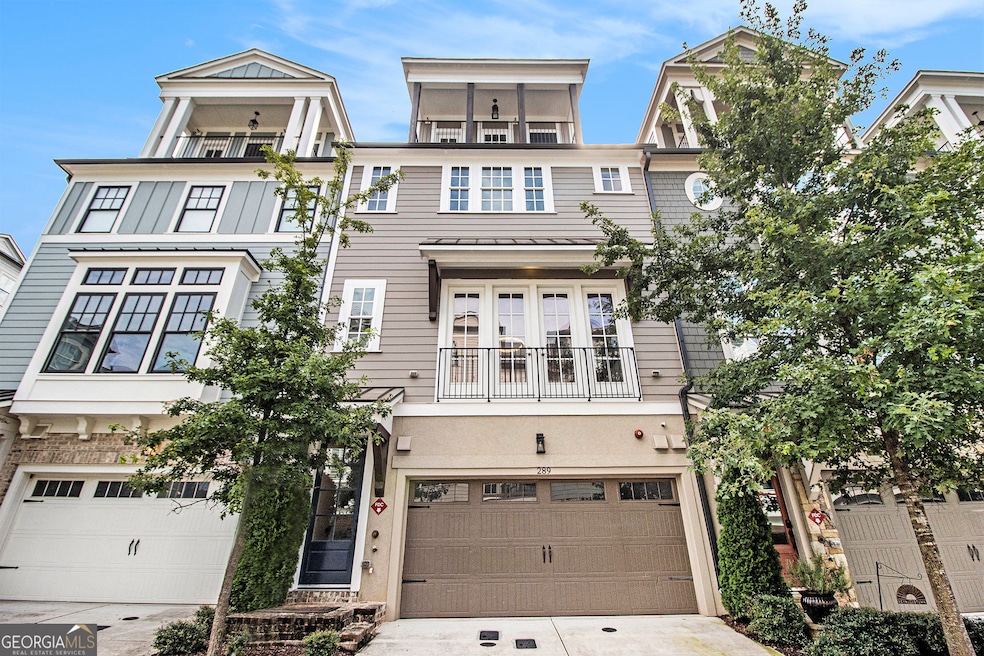Watch the VIDEO to see where Modern Elegance Meets City Chic in Heritage on Memorial Welcome to a stunning expression of Upscale living in the heart of Atlanta's most coveted enclave near the BELTLINE-Heritage on Memorial. This opulent 4-bedroom, 3.5-bath townhome redefines upscale urban lifestyle with flawless finishes, architectural sophistication, and uninterrupted views of the vibrant city skyline. Use your ELEVATOR to go from the 1st floor to the 3rd Floor and be instantly swept away by the curated elegance of engineered hardwoods flowing throughout an open-concept floorplan drenched in NATURAL LIGHT! The chef's kitchen is a true showpiece-boasting a THERMADORE 6 BURNER GAS RANGE, a PREMIUM BOSCH REFRIGERATOR, an oversized granite waterfall island, full-height 42" cabinetry, LUXE Light fixtures, and seamless flow into the dining and living spaces-perfect for elevated entertaining. The lavish Owner's Suite is your private retreat in the sky, complete with a spa-inspired bath featuring a floor-to-ceiling tiled glass shower, deep soaking tub for true relaxation, and double granite vanities. The walk-in closet.. Fully customized with CUSTOM built-in shelving and boutique-worthy flair. Need to work from home or host in style? A separate office space offers both function and refinement. Enjoy your morning espresso or evening cocktail on your Balcony, Outdoor Living Room with POSTCARD-PERFECT city views, or unwind on the private patio perfect for curated moments and unforgettable gatherings. From the PREMIUM HUNTER DOUGLAS WINDOW TREATMENTS and Modern Upgrades, you will Love every inch of designer detail; this home is the embodiment of luxury living in the city. Moments from the BeltLine, fine dining, shopping, and cultural hotspots-this is more than a home, it's a CHIC lifestyle Experience! Welcome to your NEXT-LEVEL life... WELCOME HOME.







