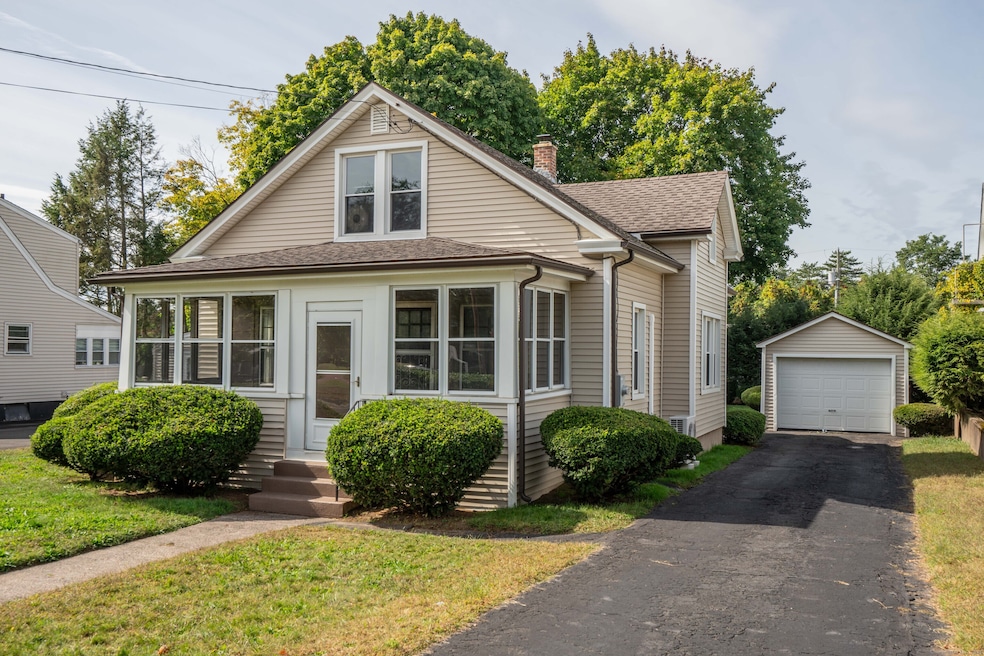
289 High St East Hartford, CT 06118
Highlights
- Cape Cod Architecture
- Attic
- Public Transportation
- Property is near public transit
- Thermal Windows
- 2-minute walk to Hockanum Park
About This Home
As of November 2024This delightful home, situated across from Hockanum Elementary School and near the Glastonbury town line, provides an unbeatable location close to shopping, parks, and easy access to Route 2. Boasting great curb appeal, the property features a newer roof, vinyl siding, Thermopane windows, oil fired boiler, and an efficient split-unit HVAC system for your comfort. The interior welcomes you with an expansive living and dining room combination, perfect for entertaining. Enjoy the beauty of hardwood floors throughout, and the convenience of a full bathroom on each level. The kitchen provides a walk-in pantry, while the mudroom adds practicality to everyday living. This home provides three bedrooms, with potential for a fourth, making it flexible for your needs. The level lot provides a great outdoor space, and the new chimney crown adds to the home's solid structure. Move right in or customize to make it your own! Don't miss this opportunity to own a well-maintained home in a prime location. OFFER DEADLINE THURSDAY, OCTOBER 31st, 6:00PM
Last Agent to Sell the Property
William Raveis Real Estate License #RES.0783421 Listed on: 10/01/2024

Home Details
Home Type
- Single Family
Est. Annual Taxes
- $5,632
Year Built
- Built in 1930
Lot Details
- 9,148 Sq Ft Lot
- Property is zoned R-3
Home Design
- Cape Cod Architecture
- Concrete Foundation
- Block Foundation
- Frame Construction
- Asphalt Shingled Roof
- Ridge Vents on the Roof
- Vinyl Siding
Interior Spaces
- 1,440 Sq Ft Home
- Thermal Windows
- Concrete Flooring
- Electric Range
Bedrooms and Bathrooms
- 3 Bedrooms
- 2 Full Bathrooms
Laundry
- Laundry on main level
- Dryer
- Washer
Attic
- Attic Floors
- Storage In Attic
- Attic or Crawl Hatchway Insulated
Unfinished Basement
- Basement Fills Entire Space Under The House
- Interior Basement Entry
- Crawl Space
Parking
- 1 Car Garage
- Private Driveway
Outdoor Features
- Exterior Lighting
- Rain Gutters
Location
- Property is near public transit
- Property is near shops
Utilities
- Ductless Heating Or Cooling System
- Window Unit Cooling System
- Floor Furnace
- Radiator
- Heating System Uses Steam
- Heating System Uses Oil
- Underground Utilities
- Oil Water Heater
- Fuel Tank Located in Basement
- Cable TV Available
Community Details
- Public Transportation
Listing and Financial Details
- Assessor Parcel Number 2287351
Ownership History
Purchase Details
Home Financials for this Owner
Home Financials are based on the most recent Mortgage that was taken out on this home.Purchase Details
Similar Homes in East Hartford, CT
Home Values in the Area
Average Home Value in this Area
Purchase History
| Date | Type | Sale Price | Title Company |
|---|---|---|---|
| Deed | $230,000 | None Available | |
| Deed | $230,000 | None Available | |
| Quit Claim Deed | -- | -- | |
| Quit Claim Deed | -- | -- |
Mortgage History
| Date | Status | Loan Amount | Loan Type |
|---|---|---|---|
| Open | $195,500 | Purchase Money Mortgage | |
| Closed | $195,500 | Purchase Money Mortgage |
Property History
| Date | Event | Price | Change | Sq Ft Price |
|---|---|---|---|---|
| 07/21/2025 07/21/25 | For Sale | $349,900 | +52.1% | $233 / Sq Ft |
| 11/25/2024 11/25/24 | Sold | $230,000 | +15.1% | $160 / Sq Ft |
| 11/22/2024 11/22/24 | Pending | -- | -- | -- |
| 10/04/2024 10/04/24 | For Sale | $199,900 | -- | $139 / Sq Ft |
Tax History Compared to Growth
Tax History
| Year | Tax Paid | Tax Assessment Tax Assessment Total Assessment is a certain percentage of the fair market value that is determined by local assessors to be the total taxable value of land and additions on the property. | Land | Improvement |
|---|---|---|---|---|
| 2025 | $5,875 | $128,000 | $38,470 | $89,530 |
| 2024 | $5,632 | $128,000 | $38,470 | $89,530 |
| 2023 | $5,445 | $128,000 | $38,470 | $89,530 |
| 2022 | $5,248 | $128,000 | $38,470 | $89,530 |
| 2021 | $4,640 | $94,020 | $29,150 | $64,870 |
| 2020 | $4,693 | $94,020 | $29,150 | $64,870 |
| 2019 | $4,617 | $94,020 | $29,150 | $64,870 |
| 2018 | $4,481 | $94,020 | $29,150 | $64,870 |
| 2017 | $4,424 | $94,020 | $29,150 | $64,870 |
| 2016 | $4,287 | $93,470 | $29,150 | $64,320 |
| 2015 | $4,287 | $93,470 | $29,150 | $64,320 |
| 2014 | $4,244 | $93,470 | $29,150 | $64,320 |
Agents Affiliated with this Home
-
Artie Owens
A
Seller's Agent in 2025
Artie Owens
eXp Realty
(860) 869-2367
7 in this area
70 Total Sales
-
Jeff Bodeau

Seller's Agent in 2024
Jeff Bodeau
William Raveis Real Estate
(860) 463-9296
2 in this area
109 Total Sales
Map
Source: SmartMLS
MLS Number: 24046351
APN: EHAR-000019-000000-000295
- 44 Cheyenne Rd
- 57 Cheyenne Rd
- 64 Cheyenne Rd
- 10 Narragansett Rd
- 61 Naubuc Ave
- 247 Main St
- 60 Oxford Dr
- 4 Hockanum Dr
- 48 Scott St
- 9 Graham Rd Unit 11
- 6 Overbrook Dr
- 46 Washington Ave
- 19 Nassau Cir
- 23 Nassau Cir
- 159 Cambridge Dr
- 21 Lafayette Ave
- 31 High St Unit 11206
- 31 High St Unit 10103
- 32 Porterbrook Ave
- 56 Porterbrook Ave
