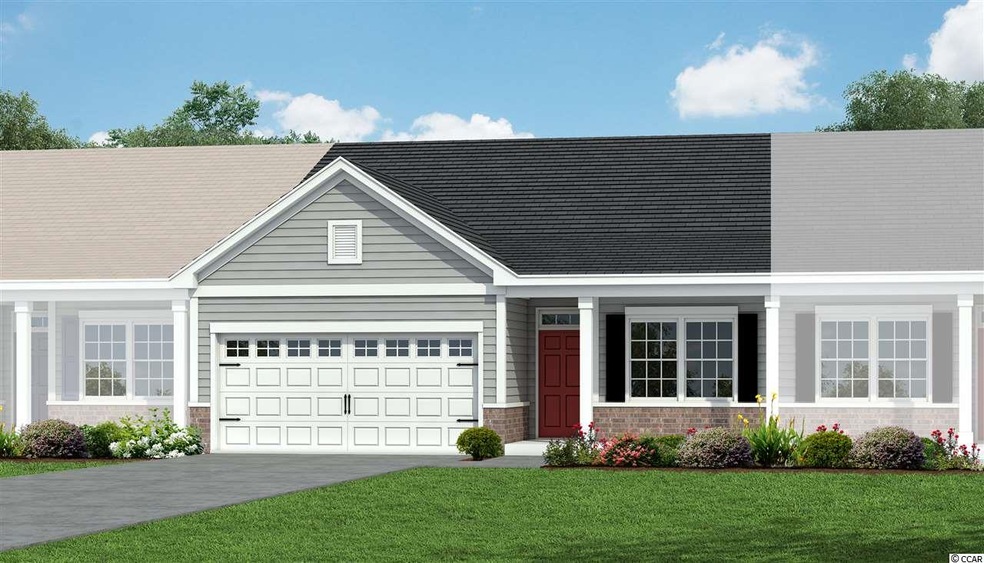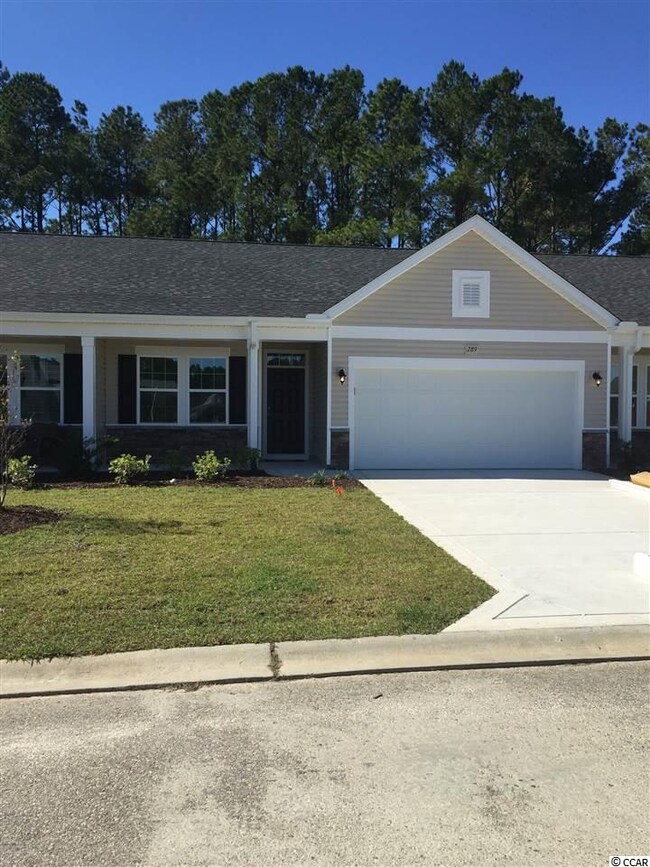
Highlights
- Newly Remodeled
- Solid Surface Countertops
- Stainless Steel Appliances
- Riverside Elementary School Rated A-
- Den
- Front Porch
About This Home
As of November 2024The Ivy by H&H Homes is a brand-new town home floor plan with 2-3 bedrooms, 2 full bathrooms, 2 car garage, and is 1,604 sq. ft. The covered entry way opens up to the foyer and through to the open concept living area. A bedroom is located to the right of the foyer followed by a full bath and study. The opposite side of the home contains the kitchen and family room space. The kitchen features an island with a flush overhang and casual dining area that opens up to the spacious family room with back patio access. The master suite is located in the back of the home and features a walk-in closet, master bathroom, and optional back patio access.
Last Agent to Sell the Property
Tammy Lynch-Gallagher
H&H Homes Realty, LLC License #84402 Listed on: 05/18/2017
Townhouse Details
Home Type
- Townhome
Year Built
- Built in 2017 | Newly Remodeled
HOA Fees
- $155 Monthly HOA Fees
Home Design
- Brick Exterior Construction
- Slab Foundation
Interior Spaces
- 1,604 Sq Ft Home
- 1-Story Property
- Ceiling Fan
- Entrance Foyer
- Combination Kitchen and Dining Room
- Den
- Pull Down Stairs to Attic
- Home Security System
Kitchen
- Range<<rangeHoodToken>>
- <<microwave>>
- Dishwasher
- Stainless Steel Appliances
- Kitchen Island
- Solid Surface Countertops
- Disposal
Flooring
- Carpet
- Laminate
- Vinyl
Bedrooms and Bathrooms
- 2 Bedrooms
- Split Bedroom Floorplan
- 2 Full Bathrooms
- Dual Vanity Sinks in Primary Bathroom
- Shower Only
Laundry
- Laundry Room
- Washer and Dryer Hookup
Parking
- Garage
- Garage Door Opener
Accessible Home Design
- No Carpet
Outdoor Features
- Patio
- Front Porch
Schools
- Daisy Elementary School
- North Myrtle Beach Middle School
- North Myrtle Beach High School
Utilities
- Central Heating and Cooling System
- Underground Utilities
- Water Heater
- Phone Available
- Cable TV Available
Listing and Financial Details
- Home warranty included in the sale of the property
Community Details
Overview
- Association fees include electric common, landscape/lawn, common maint/repair
Pet Policy
- Only Owners Allowed Pets
Additional Features
- Door to Door Trash Pickup
- Fire and Smoke Detector
Similar Home in Longs, SC
Home Values in the Area
Average Home Value in this Area
Property History
| Date | Event | Price | Change | Sq Ft Price |
|---|---|---|---|---|
| 11/22/2024 11/22/24 | Sold | $295,000 | -1.6% | $144 / Sq Ft |
| 10/04/2024 10/04/24 | For Sale | $299,900 | +7.1% | $147 / Sq Ft |
| 11/09/2021 11/09/21 | Sold | $280,000 | +3.7% | $175 / Sq Ft |
| 10/06/2021 10/06/21 | For Sale | $269,900 | +55.4% | $168 / Sq Ft |
| 10/27/2017 10/27/17 | Sold | $173,715 | -4.5% | $108 / Sq Ft |
| 05/18/2017 05/18/17 | For Sale | $181,807 | -- | $113 / Sq Ft |
Tax History Compared to Growth
Agents Affiliated with this Home
-
Ryan Korros

Seller's Agent in 2024
Ryan Korros
RE/MAX
(843) 455-6580
58 in this area
784 Total Sales
-
Jana Muffley

Buyer's Agent in 2024
Jana Muffley
CB Sea Coast Advantage MB2
(843) 238-7753
24 in this area
163 Total Sales
-
Michael Brisson

Seller's Agent in 2021
Michael Brisson
Blue Strand Real Estate Group
(910) 988-8008
10 in this area
249 Total Sales
-
John Dukes

Seller Co-Listing Agent in 2021
John Dukes
Blue Strand Real Estate Group
(828) 217-2084
8 in this area
148 Total Sales
-
T
Seller's Agent in 2017
Tammy Lynch-Gallagher
H&H Homes Realty, LLC
-
Mandy Dunlap

Buyer's Agent in 2017
Mandy Dunlap
RE/MAX
(843) 446-2702
2 in this area
47 Total Sales
Map
Source: Coastal Carolinas Association of REALTORS®
MLS Number: 1711215
- 309 Lake Mist Ct Unit 309
- 103 Palmetto Green Dr Unit 103 Palmetto Green D
- 197 Charter Dr Unit D1
- 197 Charter Dr Unit D8
- 230 Palmetto Green Dr
- 505 Joy Way Ct
- 155 Palmetto Green Dr
- 193 Charter Dr Unit E-3
- 193 Charter Dr Unit E2
- 750 Charter Dr Unit E2
- 801 Sun Colony Blvd
- 35 Palmetto Green Dr
- 770 Charter Dr Unit C4
- 669 Sun Colony Blvd
- 2169 Wedgewood Dr
- 131 Marauder Dr
- 2059 Borgata Loop
- 219 Birdie Way
- 113 Edwards Ln
- 528 Duvall St

