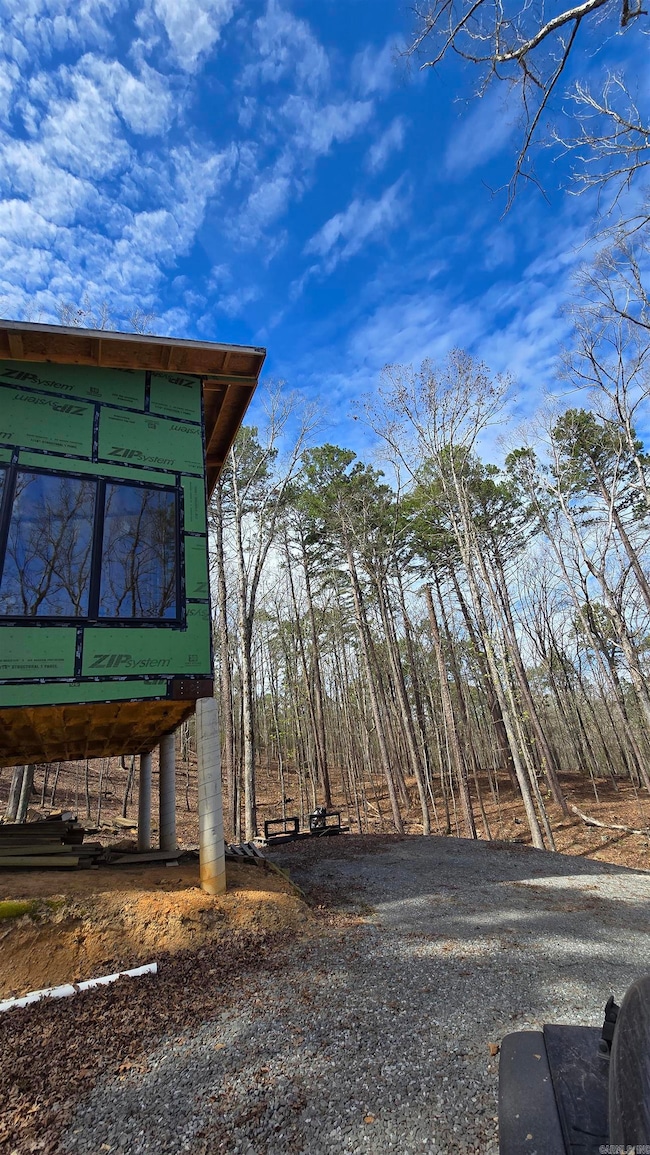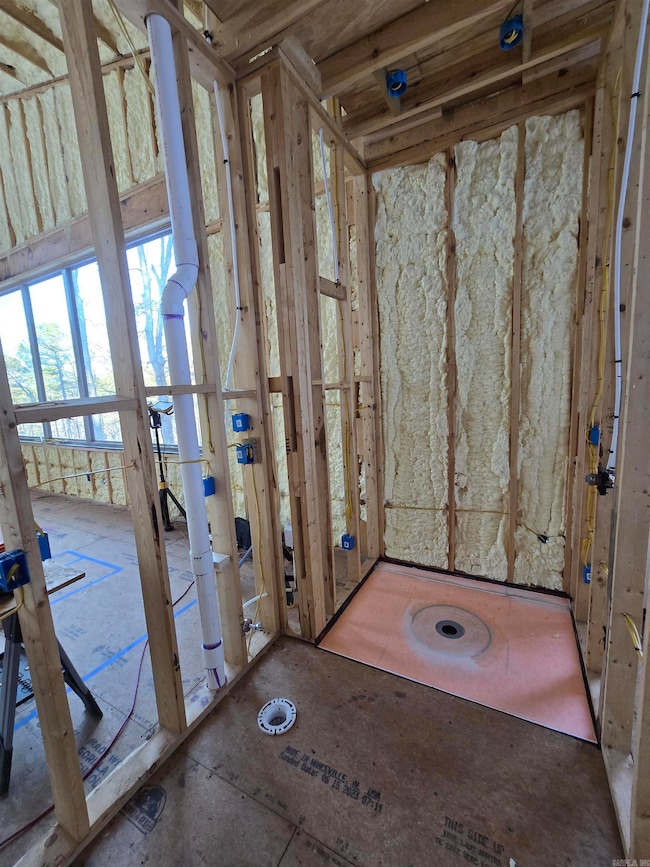
289 Lakeside Dr Fairfield Bay, AR 72088
Estimated payment $869/month
Highlights
- Popular Property
- Golf Course Community
- Community Pool
- Marina
- New Construction
- Tennis Courts
About This Home
DREAM LAKE HOUSE!! This custom beauty is situated across the street from the lake. 360 degree views that are absolutely amazing. Seasonal water views from the huge windows. You can see deer feeding multiple times a day on the natural deer trails. The rock lined wet water creek is beautiful year round. Tons of windows & light! Not a cookie cutter home. You can build a 1 or 2 bedroom home or change it all !The monoslope style offers 10 foot ceiling bedrooms & bathroom ceiling and a soaring 22 foot sloped ceiling in the kitchen/living room area. The bathroom has an oversized curb-less shower setup and is plumbed for a 10 foot dual sink vanity. Located only 1 mile from the most popular marina and across the street from the most popular cove on the lake, this home is sure to meet all of your lake lifestyle needs! Buy it now & finish it yourself while you can pick out colors and finishes doing the finishing yourself. Water, electrical & sewer is all roughed into the home, ready for outside hookups. Fairfield Bay has many amenities including 100 miles of UTV/SxS trials, boating, hiking/camping, swimming pools, golf and much more for you and your family to enjoy. Www.visitfairfieldbay.com
Home Details
Home Type
- Single Family
Year Built
- Built in 2024 | New Construction
Lot Details
- 0.25 Acre Lot
- Private Streets
- Level Lot
HOA Fees
- $216 Monthly HOA Fees
Home Design
- Frame Construction
Interior Spaces
- 1,035 Sq Ft Home
- 1-Story Property
- Insulated Windows
- Insulated Doors
- Open Floorplan
- Unfinished Basement
- Crawl Space
Bedrooms and Bathrooms
- 2 Bedrooms
- 1 Full Bathroom
Parking
- 3 Car Garage
- Parking Pad
Utilities
- Co-Op Electric
Community Details
Overview
- Other Mandatory Fees
- Golf Course: Indian Hills
Recreation
- Marina
- Golf Course Community
- Tennis Courts
- Community Pool
- Bike Trail
Additional Features
- Picnic Area
- Security Service
Map
Home Values in the Area
Average Home Value in this Area
Property History
| Date | Event | Price | Change | Sq Ft Price |
|---|---|---|---|---|
| 07/25/2025 07/25/25 | For Sale | $99,937 | -- | $97 / Sq Ft |
Similar Homes in Fairfield Bay, AR
Source: Cooperative Arkansas REALTORS® MLS
MLS Number: 25029614
- 215 Greenwood Rd
- 0 Greenwood
- Lot 359 Block 1 Lakeview Dr
- 235 Cedar Valley Rd
- 118 Cedar Valley Rd
- 120 Cedar Valley Rd
- Lot 40 Greenwood Dr
- 242 Lakeview Dr
- 230 Riverview Dr
- 102 Tee Pee Trail
- 00 Lakeside Dr
- 000 King Arthur
- 226 Lakeview Dr
- 125 Lynn Creek Dr
- 128 Lynn Creek Dr
- 213 Riverview Dr
- 169 Lynn Creek Dr
- 115 Wigwam Trail
- 138 Parkland Cir
- 0 Meadowcliff Cir






