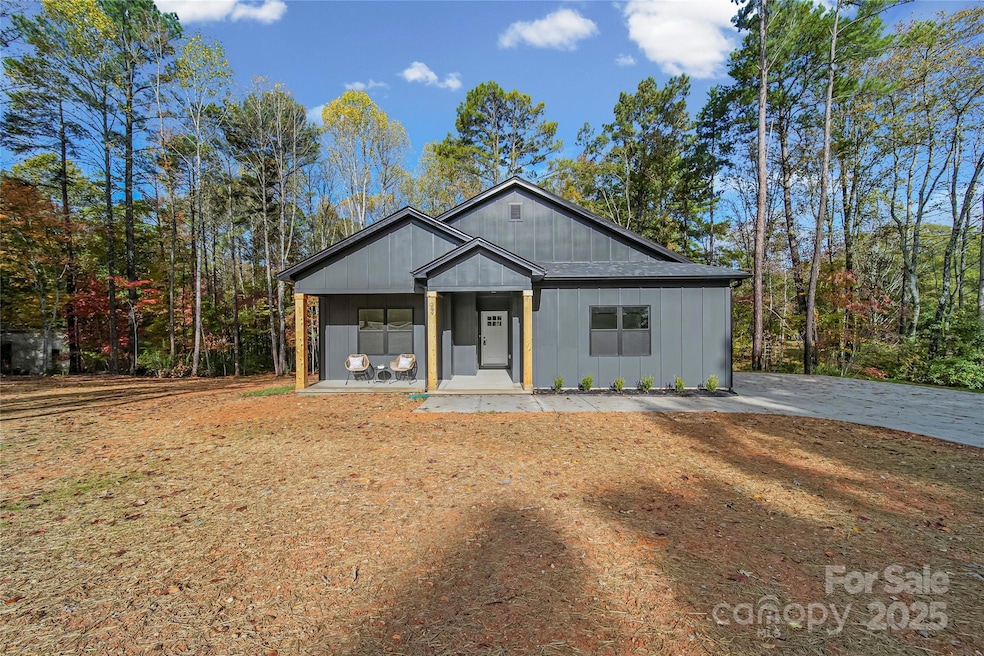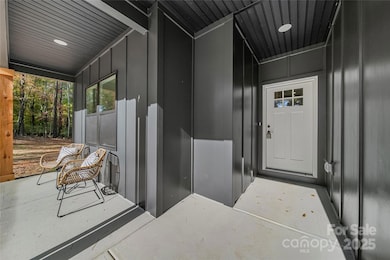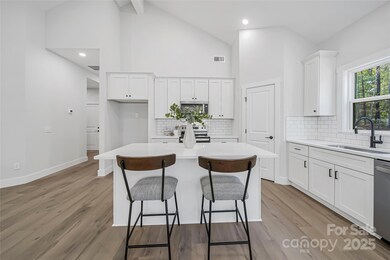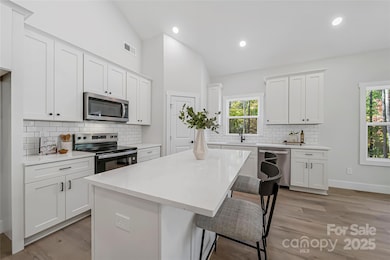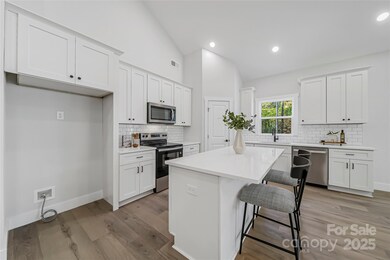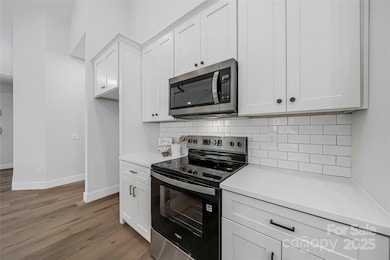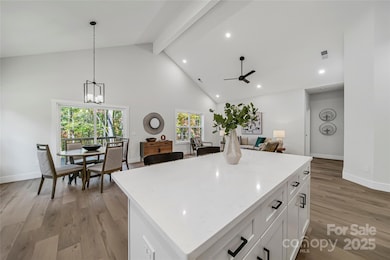
289 Laurel Hills Rd Fort Mill, SC 29707
Estimated payment $2,786/month
Highlights
- Very Popular Property
- New Construction
- Vaulted Ceiling
- Van Wyck Elementary School Rated A-
- Deck
- Ranch Style House
About This Home
Welcome to 289 Laurel Hills Road — a brand-new ranch home set on a private, tree-lined 1.74-acre lot in the heart of Indian Land. Thoughtfully crafted for effortless single-level living, this 3-bedroom, 2-bath residence blends modern style with the peaceful charm of its natural surroundings. Inside, you’ll find an open-concept layout filled with natural light and soaring vaulted ceilings. The spacious living area flows into a contemporary kitchen featuring a large island, quartz countertops, subway tile backsplash, farmhouse sink, and generous cabinet storage and pantry—an ideal layout for both daily living and entertaining. The primary suite offers a serene retreat with a spa-inspired ensuite complete with dual sinks and an oversized closet. Two additional bedrooms and a well-appointed full bathroom provide comfort and flexibility for everyday needs. An expansive back deck invites you to unwind outdoors—perfect for morning coffee, alfresco dining, or quiet evenings overlooking the wooded backdrop. With abundant room for gardening, play, or simply enjoying the privacy, this property delivers the best of both worlds: modern new construction on a scenic, country-style lot just minutes from shopping, dining, and top-rated schools.
Listing Agent
EXP Realty LLC Ballantyne Brokerage Phone: 443-299-8946 License #279508 Listed on: 11/14/2025

Home Details
Home Type
- Single Family
Est. Annual Taxes
- $1,813
Year Built
- Built in 2025 | New Construction
Lot Details
- Property is zoned LDR
Parking
- 2 Car Attached Garage
- Garage Door Opener
- Driveway
Home Design
- Ranch Style House
- Architectural Shingle Roof
- Hardboard
Interior Spaces
- Vaulted Ceiling
- Crawl Space
- Laundry Room
Kitchen
- Electric Oven
- Electric Range
- Microwave
- Plumbed For Ice Maker
- Dishwasher
- Farmhouse Sink
- Disposal
Flooring
- Tile
- Vinyl
Bedrooms and Bathrooms
- 3 Main Level Bedrooms
- 2 Full Bathrooms
Outdoor Features
- Deck
- Front Porch
Schools
- Indian Land Elementary And Middle School
- Indian Land High School
Utilities
- Forced Air Heating and Cooling System
- Septic Tank
Community Details
- No Home Owners Association
- Built by Carolina Elite Builders
Listing and Financial Details
- Assessor Parcel Number 0013-00-065.00
Map
Home Values in the Area
Average Home Value in this Area
Tax History
| Year | Tax Paid | Tax Assessment Tax Assessment Total Assessment is a certain percentage of the fair market value that is determined by local assessors to be the total taxable value of land and additions on the property. | Land | Improvement |
|---|---|---|---|---|
| 2024 | $1,813 | $5,466 | $5,466 | $0 |
| 2023 | $1,811 | $5,466 | $5,466 | $0 |
| 2022 | $1,804 | $5,466 | $5,466 | $0 |
| 2021 | $1,777 | $5,466 | $5,466 | $0 |
| 2020 | $2,417 | $7,458 | $7,458 | $0 |
| 2019 | $2,523 | $7,458 | $7,458 | $0 |
| 2018 | $2,183 | $6,714 | $6,714 | $0 |
| 2017 | $2,049 | $0 | $0 | $0 |
| 2016 | $2,248 | $0 | $0 | $0 |
| 2015 | $2,016 | $0 | $0 | $0 |
| 2014 | $2,016 | $0 | $0 | $0 |
| 2013 | $2,016 | $0 | $0 | $0 |
Property History
| Date | Event | Price | List to Sale | Price per Sq Ft |
|---|---|---|---|---|
| 11/14/2025 11/14/25 | For Sale | $499,900 | -- | $314 / Sq Ft |
Purchase History
| Date | Type | Sale Price | Title Company |
|---|---|---|---|
| Warranty Deed | $125,000 | None Listed On Document | |
| Warranty Deed | $125,000 | None Listed On Document | |
| Warranty Deed | $83,991 | None Available | |
| Warranty Deed | $130,000 | None Available |
Mortgage History
| Date | Status | Loan Amount | Loan Type |
|---|---|---|---|
| Open | $267,500 | Construction | |
| Closed | $267,500 | Construction | |
| Previous Owner | $97,500 | Adjustable Rate Mortgage/ARM |
About the Listing Agent

Andy’s down-to-earth approach and deep commitment to the community make the home buying and selling process feel easy and stress-free. He’s not just your realtor; he’s your neighbor, your advocate, and your partner every step of the way. With Andy, you’ll get someone who truly listens to your needs, understands your goals, and works tirelessly to make your real estate dreams come true. Trust Andy to turn your home buying and selling journey into a seamless, rewarding experience.
Andy's Other Listings
Source: Canopy MLS (Canopy Realtor® Association)
MLS Number: 4321882
APN: 0013-00-065.00
- 314 Laurel Hills Rd
- 2035 Clarion Dr
- 6001 Sweetbay Ln
- 4201 Perth Rd
- 6015 Sweetbay Ln
- 3033 Honeylocust Ln
- 2050 Aberdeen Ln
- 4011 W Sandy Trail
- 9416 Tiger Lily Ln
- 1066 Shelly Woods Dr
- 3486 Duchess Ave
- 3079 Azalea Dr
- 5033 Mockernut Ln
- 4093 Perth Rd
- 3040 Azalea Dr
- 2005 White Cedar Ln
- 5018 Grandview Dr
- 1043 Sweetleaf Dr
- 6007 Edinburgh Ln
- 172 Sweet Briar Dr
- 4034 Black Walnut Way
- 3021 Honeylocust Ln
- 2272 Parkstone Dr
- 428 Moses Dr
- 2001 Cramer Cir
- 4739 Starr Ranch Rd
- 1697 Lillywood Ln
- 2290 Hanover Dr
- 2290 Hanover Ct
- 3824 Amalia Place
- 79157 Ridgehaven Rd
- 5661 de Vere Dr
- 5209 Craftsman Dr Unit 100-310.1411707
- 5209 Craftsman Dr Unit 500-401.1411708
- 5209 Craftsman Dr Unit 700-300.1411709
- 5209 Craftsman Dr Unit 600-300.1411710
- 5209 Craftsman Dr Unit 700-310.1411704
- 5209 Craftsman Dr Unit 300-410.1411706
- 5209 Craftsman Dr Unit 500-301.1411705
- 5209 Craftsman Dr Unit 100-302.1407930
