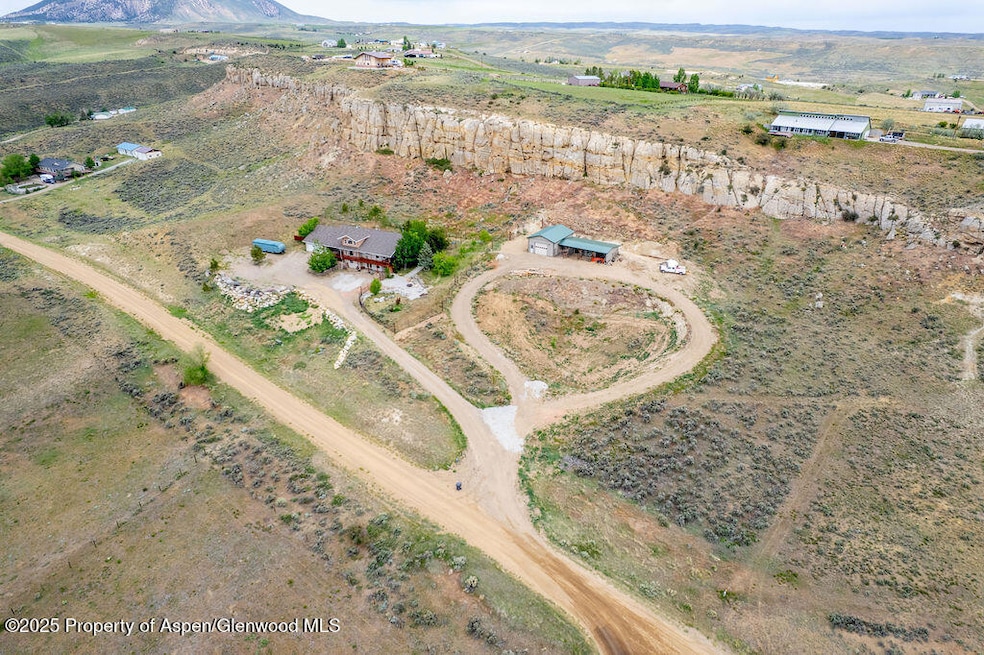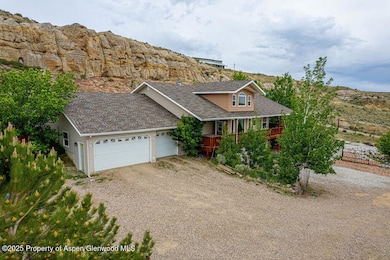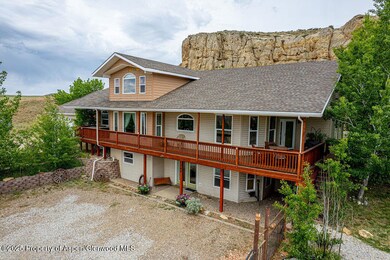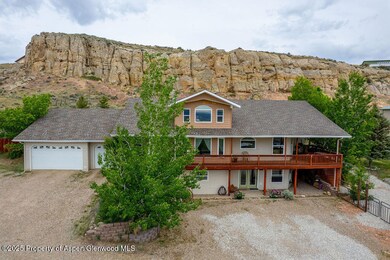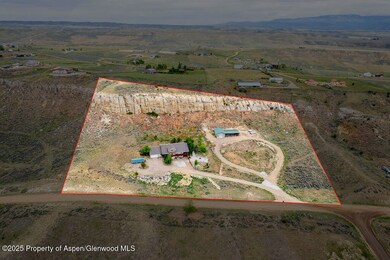Estimated payment $6,955/month
Highlights
- Barn
- RV Access or Parking
- Main Floor Primary Bedroom
- Spa
- Contemporary Architecture
- No HOA
About This Home
Just Minutes from Craig - Your Dream Homestead Awaits!
Discover the perfect blend of comfort, space, and breathtaking scenery in this expansive custom-built home just minutes from the town of Craig on 6 acres. This home, with 5,226 sq ft of thoughtfully designed living space is ideal for those who want the convenience of town nearby, but the serenity of staying home. Featuring 4 spacious bedrooms and 3 bathrooms, the home offers ample room for family, guests, or entertaining. The custom kitchen boasts high-end cabinetry, a large island with a secondary sink, and a cozy breakfast nook — perfect for casual dining and morning coffee. Step outside to soak in the hot tub, perfectly positioned to take in the spectacular sandrock backdrop and wide-open views that define Colorado living.
Additional highlights of this home include a full walkout basement with enormous family room, pool table room and even more storage. Also offering an attached oversized, heated, 3 car garage with generous parking and storage. Just before arriving at the home, the second entry is to a circular driveway, leading to a barn/shop combo with a 14' garage door for large vehicles and toys, three custom horse stalls, plenty of workspace and storage for equipment or hobbies. Whether you're looking to homestead, host, or simply enjoy the finer things in rural living, this property offers a manageable layout with luxurious touches — all set against a truly stunning natural backdrop.
Listing Agent
Cornerstone Realty LTD. Brokerage Phone: (970) 824-4455 License #EA40015495 Listed on: 05/31/2025
Home Details
Home Type
- Single Family
Est. Annual Taxes
- $2,992
Year Built
- Built in 2001
Lot Details
- 6 Acre Lot
- Southern Exposure
- Fenced
- Gentle Sloping Lot
- Landscaped with Trees
- Property is in good condition
Parking
- 6 Car Garage
- RV Access or Parking
Home Design
- Contemporary Architecture
- Frame Construction
- Composition Roof
- Composition Shingle Roof
- Vinyl Siding
Interior Spaces
- 5,266 Sq Ft Home
- 2-Story Property
- Wood Burning Fireplace
- Finished Basement
- Walk-Out Basement
- Breakfast Area or Nook
- Laundry Room
- Property Views
Bedrooms and Bathrooms
- 4 Bedrooms
- Primary Bedroom on Main
- 3 Full Bathrooms
Outdoor Features
- Spa
- Patio
- Outbuilding
Utilities
- Forced Air Heating System
- Propane
- Water Rights Not Included
- Well
- Septic Tank
- Septic System
Additional Features
- Mineral Rights Excluded
- Barn
Community Details
- No Home Owners Association
Listing and Financial Details
- Assessor Parcel Number 065724405024
Map
Tax History
| Year | Tax Paid | Tax Assessment Tax Assessment Total Assessment is a certain percentage of the fair market value that is determined by local assessors to be the total taxable value of land and additions on the property. | Land | Improvement |
|---|---|---|---|---|
| 2024 | $2,924 | $43,160 | $0 | $0 |
| 2023 | $2,924 | $43,160 | $2,350 | $40,810 |
| 2022 | $2,357 | $36,090 | $2,640 | $33,450 |
| 2021 | $2,369 | $37,130 | $2,720 | $34,410 |
| 2020 | $2,090 | $33,310 | $2,720 | $30,590 |
| 2019 | $2,065 | $33,310 | $2,720 | $30,590 |
| 2018 | $1,911 | $30,640 | $2,740 | $27,900 |
| 2016 | $1,852 | $29,790 | $3,020 | $26,770 |
| 2015 | $1,767 | $29,790 | $3,020 | $26,770 |
| 2013 | $1,767 | $27,900 | $3,020 | $24,880 |
Property History
| Date | Event | Price | List to Sale | Price per Sq Ft | Prior Sale |
|---|---|---|---|---|---|
| 05/31/2025 05/31/25 | For Sale | $1,290,000 | +199.0% | $245 / Sq Ft | |
| 09/20/2016 09/20/16 | Sold | $431,500 | -7.2% | $82 / Sq Ft | View Prior Sale |
| 07/13/2016 07/13/16 | Pending | -- | -- | -- | |
| 09/01/2015 09/01/15 | For Sale | $465,000 | -- | $88 / Sq Ft |
Purchase History
| Date | Type | Sale Price | Title Company |
|---|---|---|---|
| Warranty Deed | $431,500 | None Available | |
| Warranty Deed | $338,000 | None Available |
Mortgage History
| Date | Status | Loan Amount | Loan Type |
|---|---|---|---|
| Open | $345,200 | New Conventional | |
| Previous Owner | $321,000 | New Conventional |
Source: Aspen Glenwood MLS
MLS Number: 188475
APN: R003075
- TBD E Johnson Loop
- 1464 Sage St
- 405 Hawthorn St
- 1240 Barclay St
- 1159 Barclay St
- 1160 Taylor St
- 1101 Yampa Ave
- 1070 Lincoln St
- TBD Pine St Unit 34-36
- TBD Pine St Unit 28-30
- TBD Pine St Unit 31-33
- TBD Pine St Unit 37-39
- TBD Pine St
- 1008 Washington St
- 952 E 11th St
- 949 Breeze St
- 1060 Alta Vista Dr
- 900 Breeze St
- 997 E 10th St
- 886 Washington St
