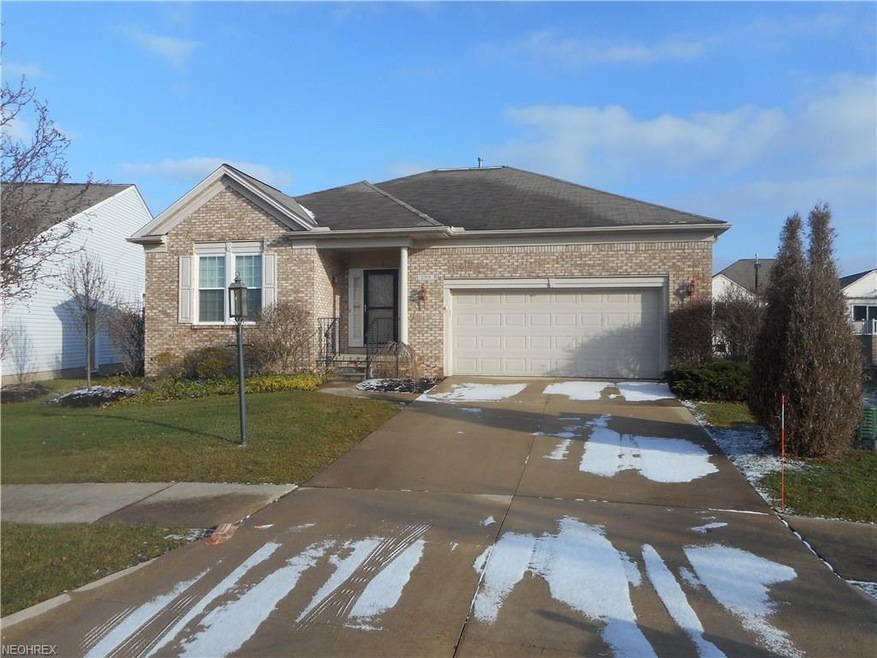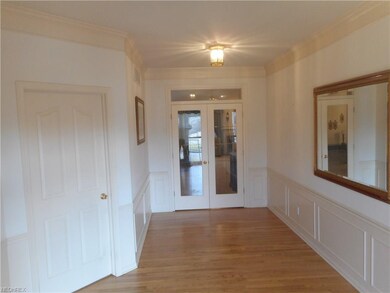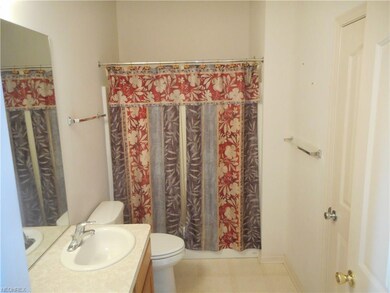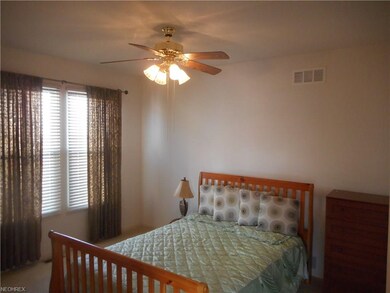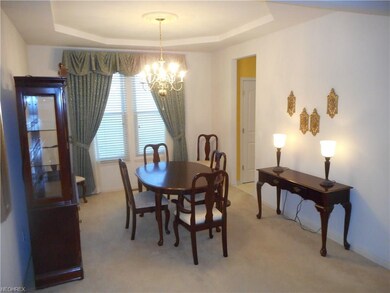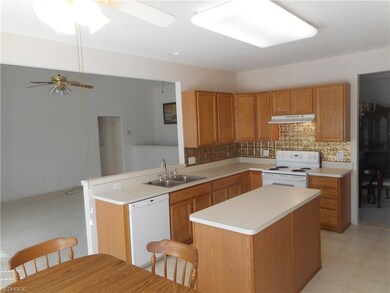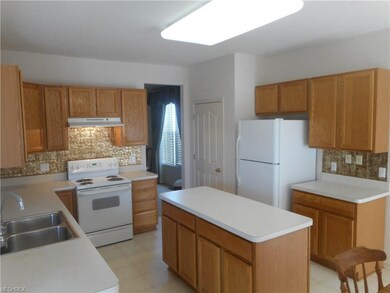
289 Lexington Cir Broadview Heights, OH 44147
Highlights
- Deck
- 1 Fireplace
- Porch
- North Royalton Middle School Rated A
- Community Pool
- 2 Car Attached Garage
About This Home
As of October 2022Brick-front ranch w/ an OPEN floor plan. Large foyer w/ a newly-finished hardwood floor, crown molding, and French doors leading to the L-shaped liv/din rm. Off of the foyer, BR2 and BR 3 (or office) offer a 9’ ceiling, lighted ceiling fan, and spacious closet. A full bathroom is between BR 2 and BR 3. Eat-in kitchen has a 9’ ceiling, pantry, oak cabinets w/ pullout drawers, large center island, lazy Susan, electric range/oven, gas connection, wired for a built-in microwave, dishwasher, fridge, disposal, lighted ceiling fan, and a newer sliding door leading to a deck (lattice would enhance privacy) and gazebo. An elegant dining room –w/ a 9’ tray ceiling and chandelier- opens to the kitchen and liv rm. Master Suite: a BR w/ a 9’ tray ceiling, lighted ceiling fan, and French doors leading to a master bathroom w/ a shower, separate bath tub, separate toilet rm, double-bowl vanity, make-up station, and 2 exhaust fans; and a MASSIVE, carpeted walk-in closet! The Family Rm has a vaulted ceiling, ceiling fan w/ a remote control, and a gas fireplace. Custom window treatments throughout. 1st floor laundry includes built-in oak cabinets and a utility tub! Three windows installed March 2018. The HUGE basement –w/ a high ceiling and glass block windows and a utility tub- awaits your ideas. Keyless entry pad for garage. 1-YR. HSA home warranty. New Hampton amenities: walking trails, swimming pool, playground, and community bldg. Pre-wired for cable & security. Immediate occupancy.
Home Details
Home Type
- Single Family
Year Built
- Built in 2003
Lot Details
- 8,590 Sq Ft Lot
- West Facing Home
- Sprinkler System
HOA Fees
- $35 Monthly HOA Fees
Home Design
- Cluster Home
- Brick Exterior Construction
- Asphalt Roof
- Vinyl Construction Material
Interior Spaces
- 2,165 Sq Ft Home
- 1-Story Property
- 1 Fireplace
- Unfinished Basement
- Basement Fills Entire Space Under The House
- Fire and Smoke Detector
Kitchen
- Built-In Oven
- Dishwasher
- Disposal
Bedrooms and Bathrooms
- 3 Bedrooms
- 2 Full Bathrooms
Parking
- 2 Car Attached Garage
- Garage Drain
- Garage Door Opener
Eco-Friendly Details
- Electronic Air Cleaner
Outdoor Features
- Deck
- Porch
Utilities
- Forced Air Heating and Cooling System
- Humidifier
- Heating System Uses Gas
Listing and Financial Details
- Assessor Parcel Number 585-20-048
Community Details
Overview
- $95 Annual Maintenance Fee
- Maintenance fee includes Landscaping, Property Management, Snow Removal
- Association fees include landscaping, recreation
- New Hampton Ph 02 Community
Amenities
- Common Area
Recreation
- Community Playground
- Community Pool
Ownership History
Purchase Details
Home Financials for this Owner
Home Financials are based on the most recent Mortgage that was taken out on this home.Purchase Details
Purchase Details
Home Financials for this Owner
Home Financials are based on the most recent Mortgage that was taken out on this home.Purchase Details
Purchase Details
Home Financials for this Owner
Home Financials are based on the most recent Mortgage that was taken out on this home.Purchase Details
Home Financials for this Owner
Home Financials are based on the most recent Mortgage that was taken out on this home.Similar Homes in the area
Home Values in the Area
Average Home Value in this Area
Purchase History
| Date | Type | Sale Price | Title Company |
|---|---|---|---|
| Warranty Deed | $380,000 | Revere Title | |
| Quit Claim Deed | -- | None Available | |
| Trustee Deed | $245,000 | Revere Title | |
| Interfamily Deed Transfer | -- | Attorney | |
| Interfamily Deed Transfer | -- | American Title & Trust | |
| Limited Warranty Deed | $250,465 | Pulte Title Agency Llc |
Mortgage History
| Date | Status | Loan Amount | Loan Type |
|---|---|---|---|
| Open | $361,000 | New Conventional | |
| Previous Owner | $60,000 | Purchase Money Mortgage |
Property History
| Date | Event | Price | Change | Sq Ft Price |
|---|---|---|---|---|
| 10/06/2022 10/06/22 | Sold | $380,000 | +1.4% | $176 / Sq Ft |
| 07/26/2022 07/26/22 | Pending | -- | -- | -- |
| 07/25/2022 07/25/22 | Price Changed | $374,900 | -2.6% | $173 / Sq Ft |
| 07/08/2022 07/08/22 | For Sale | $385,000 | +57.1% | $178 / Sq Ft |
| 04/23/2018 04/23/18 | Sold | $245,000 | -5.7% | $113 / Sq Ft |
| 03/26/2018 03/26/18 | Pending | -- | -- | -- |
| 03/19/2018 03/19/18 | Price Changed | $259,900 | -1.9% | $120 / Sq Ft |
| 02/25/2018 02/25/18 | For Sale | $264,900 | 0.0% | $122 / Sq Ft |
| 02/19/2018 02/19/18 | Pending | -- | -- | -- |
| 01/25/2018 01/25/18 | For Sale | $264,900 | -- | $122 / Sq Ft |
Tax History Compared to Growth
Tax History
| Year | Tax Paid | Tax Assessment Tax Assessment Total Assessment is a certain percentage of the fair market value that is determined by local assessors to be the total taxable value of land and additions on the property. | Land | Improvement |
|---|---|---|---|---|
| 2024 | $8,189 | $133,000 | $25,725 | $107,275 |
| 2023 | $5,693 | $85,750 | $19,950 | $65,800 |
| 2022 | $5,656 | $85,750 | $19,950 | $65,800 |
| 2021 | $5,742 | $85,750 | $19,950 | $65,800 |
| 2020 | $7,185 | $102,590 | $21,740 | $80,850 |
| 2019 | $6,806 | $285,600 | $62,100 | $223,500 |
| 2018 | $6,279 | $99,960 | $21,740 | $78,230 |
| 2017 | $5,603 | $87,680 | $17,640 | $70,040 |
| 2016 | $5,335 | $87,680 | $17,640 | $70,040 |
| 2015 | $5,148 | $87,680 | $17,640 | $70,040 |
| 2014 | $5,148 | $85,960 | $17,290 | $68,670 |
Agents Affiliated with this Home
-

Seller's Agent in 2022
Gina Grassi
Keller Williams Elevate
(440) 526-1800
22 in this area
187 Total Sales
-
S
Seller Co-Listing Agent in 2022
Serge El Helou
Keller Williams Elevate
(440) 502-1428
10 in this area
98 Total Sales
-

Buyer's Agent in 2022
Ronda Jedrzejek
Howard Hanna
(216) 337-9941
2 in this area
154 Total Sales
-

Seller's Agent in 2018
Joseph Keller
Howard Hanna
(440) 567-9283
3 in this area
95 Total Sales
Map
Source: MLS Now
MLS Number: 3969256
APN: 585-20-048
- 233 Lexington Cir
- 1381 Hamilton Dr
- 271 Preston Ln
- 390 Norwich Dr
- 1741 Hamilton Dr
- 1435 Durham Dr
- 1465 Durham Dr
- 100 Hartford Ct
- 4822 Snow Blossom Ln
- 425 Bordeaux Blvd
- 433 Bordeaux Blvd
- 456 Bordeaux Blvd
- 1387 Apple Valley Ct
- 9990 Broadview Rd
- 4350 Boston Rd
- 1450 W Edgerton Rd
- 4759 Sentinel Dr
- 97 Heartland Cir
- 283 Prestwick Dr
- 126 Turnberry Crossing
