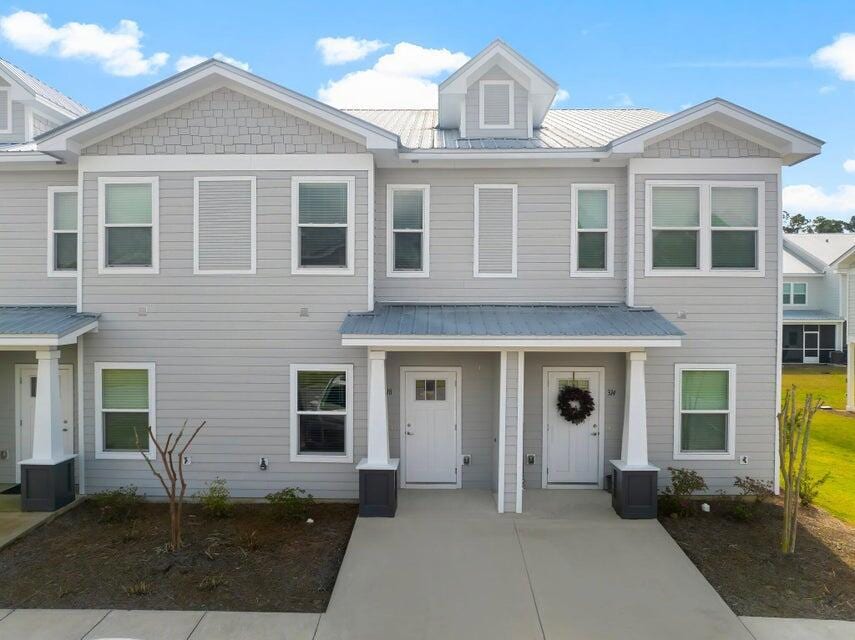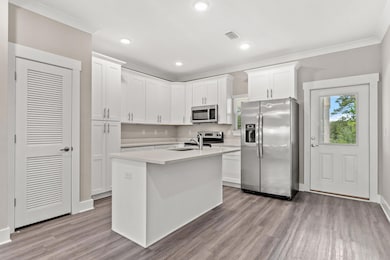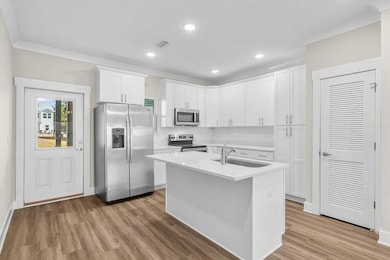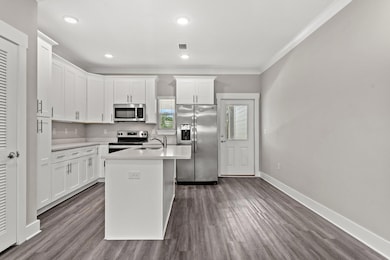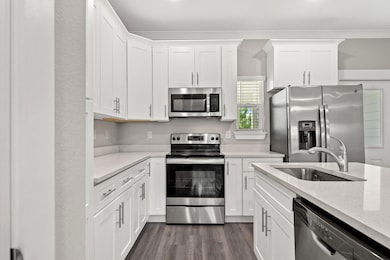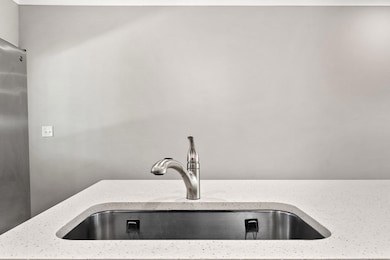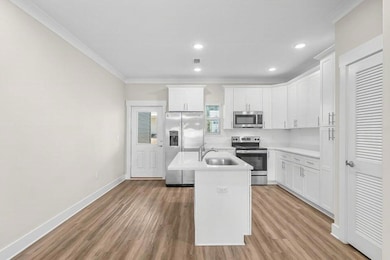
289 N Sand Palm Rd Unit Vista Unit Freeport, FL 32439
Highlights
- Newly Painted Property
- Community Pool
- Crown Molding
- Freeport Middle School Rated A-
- Porch
- Breakfast Bar
About This Home
ONE MONTH FREE RENT WITH A 13 MONTH SIGNED LEASE! ASK FOR FURTHER DETAILS. *** Offer Expires 11/30/25 Townhome in The Verandas - Freeport, FL This Vista floor plan offers 3 bedrooms, 2.5 baths, and 1,336 sq.ft. of thoughtfully designed living space. The open floor plan with kitchen island includes luxury finishes such as quartz countertops throughout, stainless steel appliances, soft-closing cabinets, and luxury vinyl plank flooring on the first floor and carpet on the second floor. Blinds and refrigerator are included for added convenience. Upstairs, you'll find a laundry room with full-size hookups for your own washer/dryer, a Jack and Jill bathroom between the two back bedrooms, and a spacious primary suite. A large back patio with storage closet completes this well-appointed h The Verandas features excellent amenities including a pool, playground, pickleball courts, and basketball courts. Enjoy easy access to the white sand beaches of 30A, as well as Destin and Niceville. Conveniently located near Freeport schools and the Publix Shopping Center, this home offers both comfort and practicality in a desirable community. ***Pictures are stock from the same floor plan. Finishings, interior colors, and upgrades may vary.*** A Rental Application Fee of $70 for each applicant will be collected to initiate a credit screening and criminal background check as part of the application evaluation process. Beach Sunsets Inc charges a Tenant fee of $25 per month payable with rent. Renter's Insurance is required; Option available for $11.95 per month. Pet Security Deposits are $500 PER PET and refundable if there is no damage at lease end. Pet Rent is $25 PER PET per month. At lease execution, security deposit(s), pet security deposit(s), and any lease required prepaid rent are due and payable. Your first rent payment is made the day you move in and due the 1st to 5th of each month thereafter.
Townhouse Details
Home Type
- Townhome
Year Built
- Built in 2020
Home Design
- Newly Painted Property
- Pitched Roof
- Metal Roof
- Concrete Siding
- Wood Trim
- Cement Board or Planked
Interior Spaces
- 1,336 Sq Ft Home
- 2-Story Property
- Crown Molding
- Ceiling Fan
- Dining Room
Kitchen
- Breakfast Bar
- Induction Cooktop
- Microwave
- Ice Maker
- Dishwasher
- Disposal
Flooring
- Laminate
- Tile
- Vinyl
Bedrooms and Bathrooms
- 3 Bedrooms
- Dual Vanity Sinks in Primary Bathroom
Laundry
- Laundry Room
- Exterior Washer Dryer Hookup
Outdoor Features
- Porch
Schools
- Freeport Elementary And Middle School
- Freeport High School
Utilities
- Central Heating and Cooling System
- Electric Water Heater
- Cable TV Available
Community Details
Overview
- Verandas At Freeport Subdivision
- The community has rules related to covenants
Amenities
- Community Barbecue Grill
- Community Pavilion
Recreation
- Community Pool
Map
About the Listing Agent
Renee's Other Listings
Source: Emerald Coast Association of REALTORS®
MLS Number: 985999
- 275 N Sand Palm Rd Unit 167-Vista
- 348 N Sand Palm Rd
- 128 Date Palm Ln
- 113 Date Palm Ln
- 392 N Sand Palm Rd
- 36 Date Palm Ln
- 139 Date Palm Ln
- 182 N Sand Palm Rd
- 280 Date Palm Ln
- 166 N Sand Palm Rd
- 151 N Sand Palm Rd Unit 151
- 148 N Sand Palm Rd
- 118 N Sand Palm Rd Unit 93-Vista
- 114 N Sand Palm Rd Unit 93-Vista
- 16 S Sand Palm Rd Unit 52
- 22 N Sand Palm Rd Unit 15
- 51 Woodsorrel St
- 15284 331 Business Unit 11B
- 15284 331 Business Unit 12B
- 15284 331 Business Unit 12E
- 284 N Sand Palm Rd Unit Vista Unit
- 222 N Sand Palm Rd Unit Savannah Unit
- 318 Date Palm Ln Unit Vista Unit
- 432 Date Palm Ln Unit Savannah Unit
- 314 Date Palm Ln Unit Horizon
- 298 Date Palm Ln Unit Savannah Unit
- 292 Date Palm Ln Unit Horizon
- 166 N Sand Palm Rd
- 151 N Sand Palm Rd
- 147 N Sand Palm Rd
- 145 N Sand Palm Rd
- 146 N Sand Palm Rd Unit Vista Unit
- 142 N Sand Palm Rd
- 131 N Sand Palm Rd Unit Vista Unit
- 119 N Sand Palm Rd
- 31 N Sand Palm Rd
- 44 N Sand Palm Rd
- 44 N Sand Palm Rd
- 29 S Sand Palm Rd Unit 24
- 47 S Sand Palm Rd
