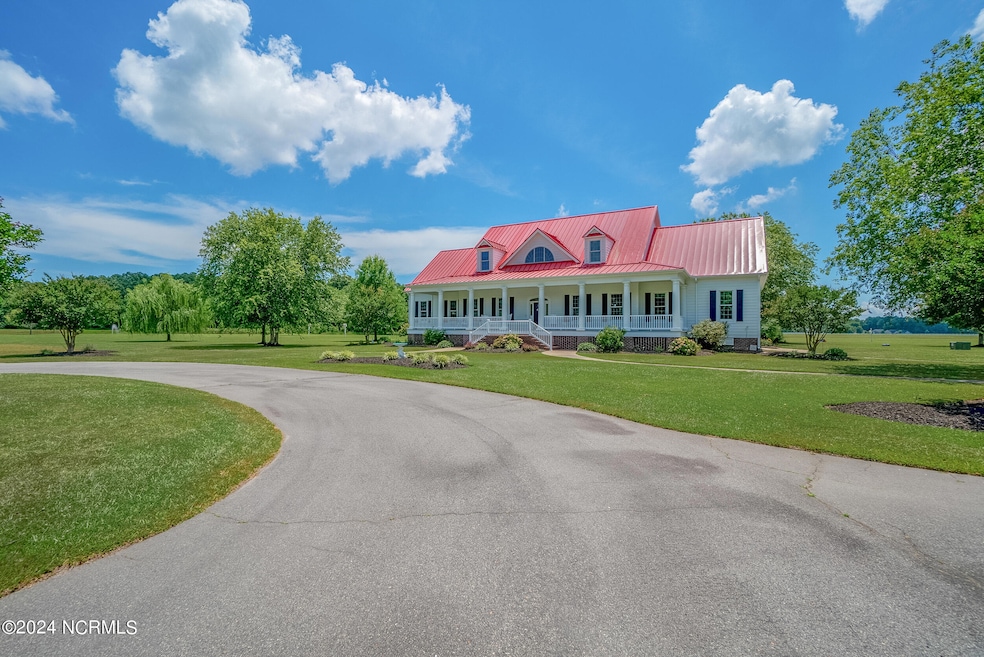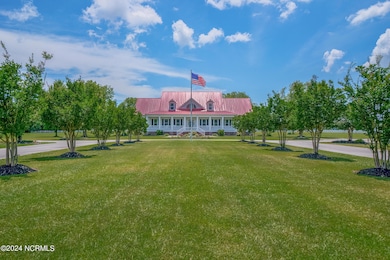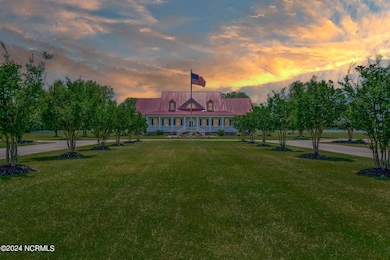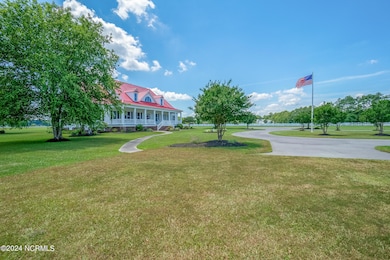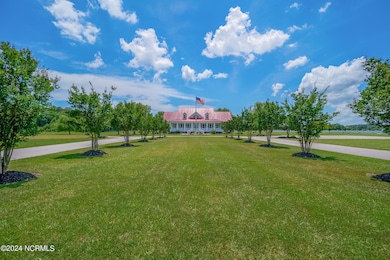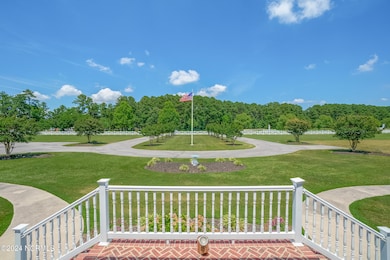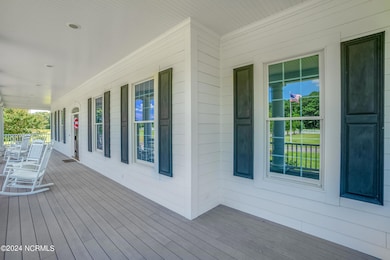
289 Pasquotank Blvd Hertford, NC 27944
Albemarle Plantation NeighborhoodEstimated payment $8,366/month
Highlights
- Marina
- Golf Course Community
- Home fronts a pond
- Water Views
- Fitness Center
- RV or Boat Storage in Community
About This Home
Discover the ultimate blend of elegance and tranquility with this stunning William Poole designed home, known as the Edgewater, set on 7.72 picturesque acres within the prestigious Albemarle Plantation master-planned community. This exceptional property offers an unparalleled lifestyle surrounded by natural beauty and upscale amenities.The Edgewater home features exquisite Brazilian cherry hardwood floors, dental crown molding, and soaring 11-foot ceilings that create an atmosphere of grandeur and sophistication. The home is filled with natural light, thanks to Anderson vinyl windows and doors. It boasts high-end Viking appliances in the gourmet kitchen, perfect for culinary enthusiasts. Additionally, it includes his and hers office spaces, ideal for those who work from home or need separate work areas.With 7.72 acres of open meadows, this property provides ample space for outdoor activities, gardening, or simply enjoying the serene surroundings. The stunning panoramic views, mature trees, and country pond offer a picturesque backdrop for a peaceful and private lifestyle.Located within the exclusive Albemarle Plantation, a master-planned community known for its upscale amenities and vibrant lifestyle, you can enjoy rural living with unparalleled conveniences. The community offers access to a marina, golf course, clubhouse, swimming pool, tennis courts, and fine dining, ensuring that every need is met within this luxurious setting.Join a thriving community with events, clubs, and activities that foster a supportive and engaging environment. Whether you're looking to establish a private retreat, or make a strategic investment, this property offers unmatched potential and a lifestyle of tranquility, luxury, and natural beauty. Short drive away from historic Edenton, Hertford, and Elizabeth City. 1 1/2 hours from the Outer Banks. 1 1/2 hours from Norfolk International Airport.
Home Details
Home Type
- Single Family
Est. Annual Taxes
- $4,741
Year Built
- Built in 2007
Lot Details
- 7.72 Acre Lot
- Lot Dimensions are 515.45x427.79x245.43x501.93x582.77
- Home fronts a pond
- Level Lot
HOA Fees
- $245 Monthly HOA Fees
Home Design
- Reverse Style Home
- Brick Foundation
- Wood Frame Construction
- Metal Roof
- Stick Built Home
Interior Spaces
- 5,115 Sq Ft Home
- 2-Story Property
- Wet Bar
- Furnished
- Bookcases
- Ceiling Fan
- 2 Fireplaces
- Blinds
- Mud Room
- Formal Dining Room
- Game Room
- Wood Flooring
- Water Views
- Kitchen Island
Bedrooms and Bathrooms
- 4 Bedrooms
- Primary Bedroom on Main
- Walk-in Shower
Parking
- 2 Car Attached Garage
- Side Facing Garage
- Garage Door Opener
- Driveway
- Additional Parking
- Off-Street Parking
Outdoor Features
- Deck
- Open Patio
- Porch
Schools
- Perquimans Central/Hertford Grammar Elementary School
- Perquimans County Middle School
- Perquimans County High School
Utilities
- Forced Air Heating System
- Whole House Permanent Generator
- Fuel Tank
Additional Features
- Accessible Ramps
- Pasture
Listing and Financial Details
- Tax Lot HH-02
- Assessor Parcel Number 7866-55-4409
Community Details
Overview
- Master Insurance
- Appoa Association, Phone Number (252) 426-4653
- Appi: Social Club Dues Association
- Albemarle Plantation Subdivision
- Maintained Community
- RV Parking in Community
Amenities
- Community Garden
- Restaurant
- Clubhouse
- Meeting Room
- Party Room
Recreation
- RV or Boat Storage in Community
- Marina
- Golf Course Community
- Golf Course Membership Available
- Tennis Courts
- Community Playground
- Fitness Center
- Community Pool
- Community Spa
- Park
- Dog Park
Security
- Resident Manager or Management On Site
- Gated Community
Map
Home Values in the Area
Average Home Value in this Area
Tax History
| Year | Tax Paid | Tax Assessment Tax Assessment Total Assessment is a certain percentage of the fair market value that is determined by local assessors to be the total taxable value of land and additions on the property. | Land | Improvement |
|---|---|---|---|---|
| 2024 | $4,741 | $869,200 | $76,000 | $793,200 |
| 2023 | $3,874 | $602,800 | $76,000 | $526,800 |
| 2022 | $3,874 | $602,800 | $76,000 | $526,800 |
| 2021 | $3,864 | $602,800 | $76,000 | $526,800 |
| 2020 | $3,732 | $602,800 | $76,000 | $526,800 |
| 2018 | $3,637 | $602,800 | $76,000 | $526,800 |
| 2017 | $3,641 | $602,800 | $76,000 | $526,800 |
| 2016 | $3,600 | $602,800 | $76,000 | $526,800 |
| 2015 | -- | $865,200 | $390,000 | $475,200 |
| 2014 | -- | $865,200 | $390,000 | $475,200 |
Property History
| Date | Event | Price | Change | Sq Ft Price |
|---|---|---|---|---|
| 07/01/2024 07/01/24 | For Sale | $1,395,000 | -- | $273 / Sq Ft |
Purchase History
| Date | Type | Sale Price | Title Company |
|---|---|---|---|
| Warranty Deed | $650,000 | -- |
Mortgage History
| Date | Status | Loan Amount | Loan Type |
|---|---|---|---|
| Open | $437,300 | New Conventional | |
| Closed | $520,000 | New Conventional |
Similar Homes in Hertford, NC
Source: Hive MLS
MLS Number: 100453550
APN: 2-D082-HH02-AP
- 17 Indian Town Creek Dr
- 13 Indian Town Creek Dr
- 160 Highland Pony Dr
- 106 Morgana Dr
- 159 Highland Pony
- 66 Standard Bred Way
- Jj-65 Standard Bred Way
- 14 Newbegun Creek Ct
- 14 Jj Standard Bred
- 44 Arabian
- Jj60 Paint
- 168 Highland Pony Dr
- 161 Standard Bred Way
- 161 Standard Bred Way Unit Lot 42 & 43
- 176 Quarter Horse Loop
- Jj-53 Arabian Way
- Lot 54, Jj Arabian Way
- 63 Randolph Loop N Unit Lot 63Y
- 63 Randolph Loop N
- 121 Shenandoah River Dr
- 208 Punch Alley
- 213 Tyler Ln
- 213 E Gale St
- 211 E Gale St Unit D
- 211 E Gale St Unit C
- 211 E Gale St Unit B
- 110 Virginia Rd
- 207 S Oakum St Unit B
- 106 Betty Dr
- 202 Bud St
- 1358 U S 17
- 507 Duchess Ln
- 121 Terrilynn Way
- 1414 Charlotte St
- 3895 Waterside Dr
- 121 Nugget Trail
- 148 Wharf Landing Dr Unit F
- 828 Westway St
- 1634 Peartree Rd
- 152 Mariners Dr Unit 1
