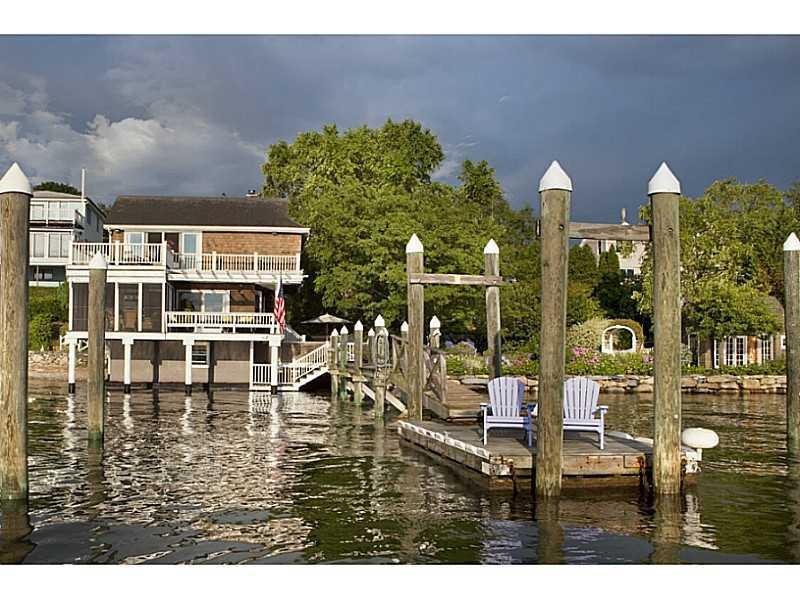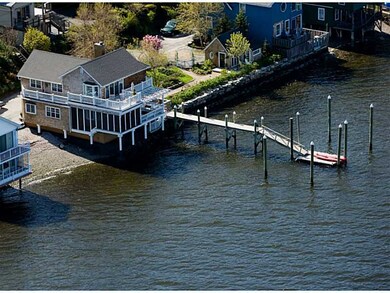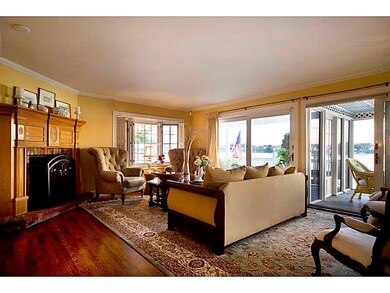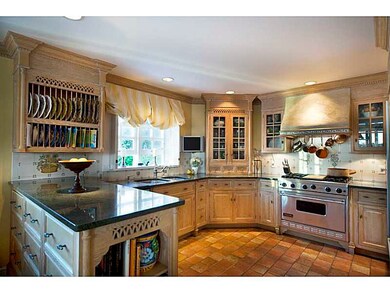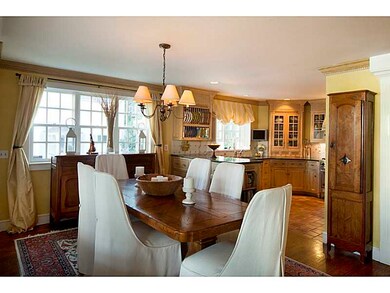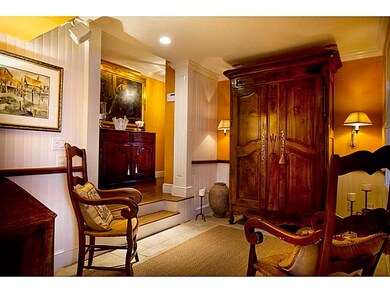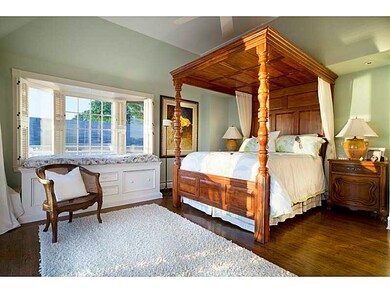
289 Riverside Dr Tiverton, RI 02878
Highlights
- Beach Front
- Golf Course Community
- Spa
- Marina
- River Access
- Deck
About This Home
As of April 2024"Fair Wind" is the quintessential waterfront cottage designed for easy living. Water views from every room, unique interior details, dock and mooring. Screened porch and multiple decks enhance the living area. Separate studio is perfect office space.
Last Agent to Sell the Property
Gustave White Sotheby's Realty License #RES.0028869 Listed on: 04/01/2015

Home Details
Home Type
- Single Family
Est. Annual Taxes
- $12,790
Year Built
- Built in 1985
Lot Details
- 5,271 Sq Ft Lot
- Beach Front
- Fenced
- Sprinkler System
- Property is zoned R40
Home Design
- Contemporary Architecture
- Wood Siding
- Shingle Siding
- Concrete Perimeter Foundation
- Plaster
Interior Spaces
- 1,984 Sq Ft Home
- 2-Story Property
- Skylights
- Fireplace Features Masonry
- Gas Fireplace
- Thermal Windows
- Water Views
- Permanent Attic Stairs
- Security System Owned
Kitchen
- Oven
- Range with Range Hood
- Dishwasher
- Disposal
Flooring
- Wood
- Marble
- Ceramic Tile
Bedrooms and Bathrooms
- 3 Bedrooms
- Cedar Closet
Laundry
- Dryer
- Washer
Parking
- 2 Parking Spaces
- No Garage
- Driveway
Outdoor Features
- Spa
- River Access
- Walking Distance to Water
- Mooring
- Balcony
- Deck
- Screened Patio
- Outbuilding
- Porch
Location
- Property near a hospital
Utilities
- Cooling Available
- Heating System Uses Gas
- Radiant Heating System
- Baseboard Heating
- Heating System Uses Steam
- 200+ Amp Service
- Gas Water Heater
- Septic Tank
- Cable TV Available
Listing and Financial Details
- Tax Lot 196
- Assessor Parcel Number 289RIVERSIDEDRTIVR
Community Details
Overview
- The Village Subdivision
Amenities
- Shops
- Public Transportation
Recreation
- Marina
- Golf Course Community
Ownership History
Purchase Details
Home Financials for this Owner
Home Financials are based on the most recent Mortgage that was taken out on this home.Purchase Details
Home Financials for this Owner
Home Financials are based on the most recent Mortgage that was taken out on this home.Similar Homes in Tiverton, RI
Home Values in the Area
Average Home Value in this Area
Purchase History
| Date | Type | Sale Price | Title Company |
|---|---|---|---|
| Warranty Deed | $2,000,000 | None Available | |
| Warranty Deed | $2,000,000 | None Available | |
| Deed | $940,000 | -- | |
| Deed | $940,000 | -- |
Mortgage History
| Date | Status | Loan Amount | Loan Type |
|---|---|---|---|
| Open | $1,400,000 | Purchase Money Mortgage | |
| Closed | $1,400,000 | Purchase Money Mortgage | |
| Previous Owner | $705,000 | Purchase Money Mortgage |
Property History
| Date | Event | Price | Change | Sq Ft Price |
|---|---|---|---|---|
| 04/26/2024 04/26/24 | Sold | $2,000,000 | +8.1% | $896 / Sq Ft |
| 04/04/2024 04/04/24 | Pending | -- | -- | -- |
| 03/21/2024 03/21/24 | For Sale | $1,850,000 | +150.0% | $828 / Sq Ft |
| 04/01/2016 04/01/16 | Sold | $740,000 | -17.3% | $373 / Sq Ft |
| 03/02/2016 03/02/16 | Pending | -- | -- | -- |
| 04/01/2015 04/01/15 | For Sale | $895,000 | -- | $451 / Sq Ft |
Tax History Compared to Growth
Tax History
| Year | Tax Paid | Tax Assessment Tax Assessment Total Assessment is a certain percentage of the fair market value that is determined by local assessors to be the total taxable value of land and additions on the property. | Land | Improvement |
|---|---|---|---|---|
| 2024 | $12,510 | $1,132,100 | $609,600 | $522,500 |
| 2023 | $11,142 | $747,800 | $460,800 | $287,000 |
| 2022 | $10,940 | $747,800 | $460,800 | $287,000 |
| 2021 | $10,671 | $747,800 | $460,800 | $287,000 |
| 2020 | $11,058 | $683,000 | $453,300 | $229,700 |
| 2019 | $10,785 | $683,000 | $453,300 | $229,700 |
| 2018 | $11,194 | $683,000 | $453,300 | $229,700 |
| 2017 | $12,209 | $640,900 | $453,300 | $187,600 |
| 2016 | $12,267 | $640,900 | $453,300 | $187,600 |
| 2015 | $12,267 | $640,900 | $453,300 | $187,600 |
| 2014 | $12,790 | $662,700 | $453,300 | $209,400 |
Agents Affiliated with this Home
-
Renee Welchman

Seller's Agent in 2024
Renee Welchman
Compass / Lila Delman Compass
(401) 649-1915
4 in this area
88 Total Sales
-
Grace Cimo

Buyer's Agent in 2024
Grace Cimo
Gustave White Sotheby's Realty
(401) 222-9651
1 in this area
81 Total Sales
-
Gloria Dunn
G
Seller's Agent in 2016
Gloria Dunn
Gustave White Sotheby's Realty
22 Total Sales
-
Kimberly Fleming

Seller Co-Listing Agent in 2016
Kimberly Fleming
Gustave White Sotheby's Realty
(401) 935-9075
3 in this area
52 Total Sales
-
Michelle Gilman

Buyer's Agent in 2016
Michelle Gilman
William Raveis Inspire
(401) 743-6931
14 Total Sales
Map
Source: State-Wide MLS
MLS Number: 1091429
APN: TIVE-000302-000000-000196
- 270 Riverside Dr
- 0 Riverside Dr Unit 1376272
- 8 Tucker Ave
- 0 Quaker Ave
- 31 Narragansett Blvd
- 3 Narragansett Blvd
- 0 Highland Rd Unit 1372375
- 43 Waters Edge
- 37 Cutter Ln
- 51 W Ridge Dr
- 9 Cutter Ln
- 263 Village Rd
- 83 Waters Edge Unit 24
- 87 Waters Edge
- 71 Starboard Dr Unit 170
- 71 Starboard Dr Unit 440
- 153 Sakonnet Ridge Dr
- 0 Summit Rd
- 44 Summit Rd
- 1597 Main Rd
