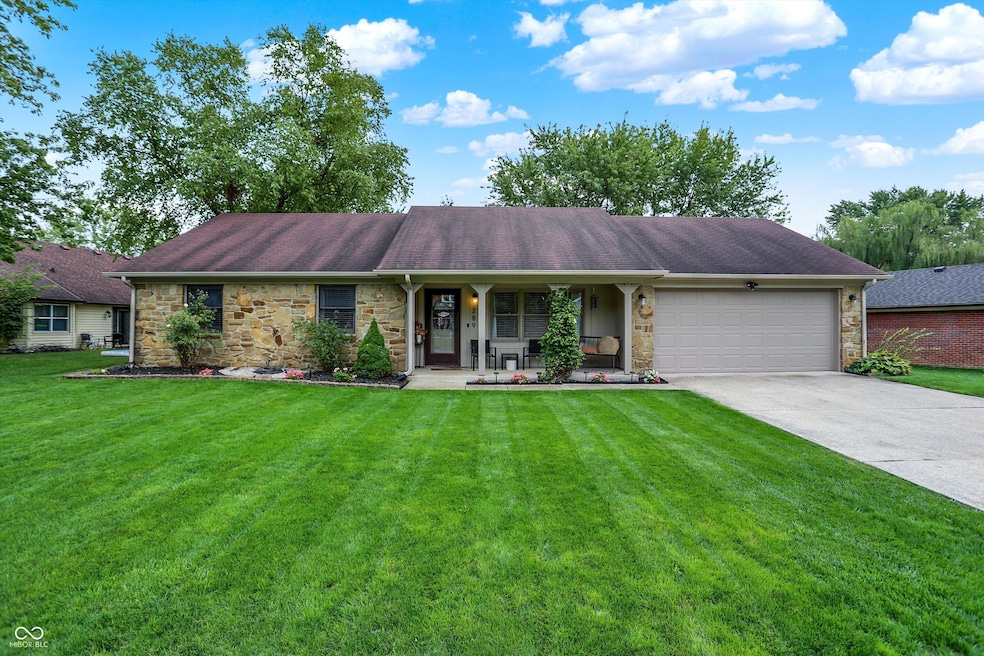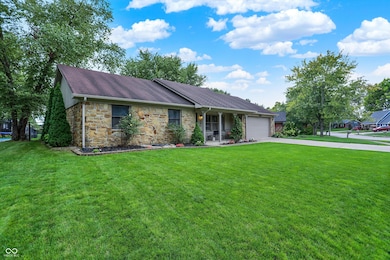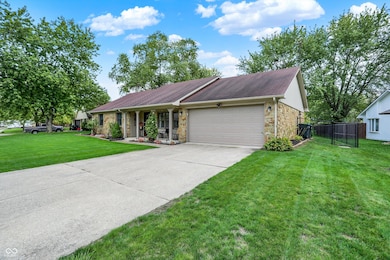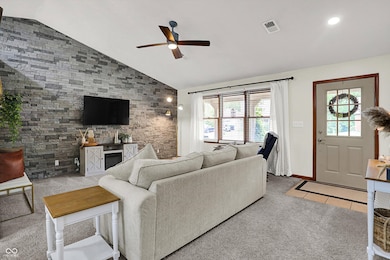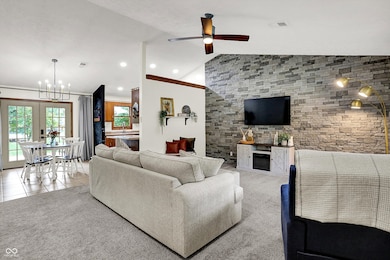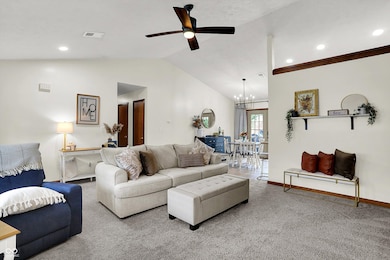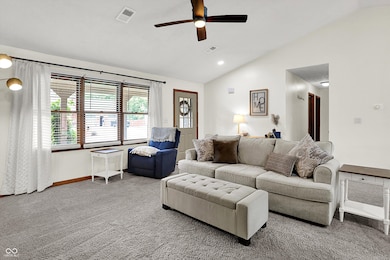
289 Saint Charles Way Whiteland, IN 46184
Estimated payment $1,492/month
Highlights
- Mature Trees
- Ranch Style House
- No HOA
- Cathedral Ceiling
- Wood Flooring
- Walk-In Pantry
About This Home
Feast your eyes on 289 Saint Charles Way, a sweet 3-bedroom ranch in a quiet neighborhood. As you enter, the living room vaulted ceilings soar above you, creating an atmosphere that's both grand and welcoming, and has been freshly painted. The kitchen has a charming backsplash and chalkboard wall which adds a touch of personality, while the kitchen bar offers plenty of space for meal prep or casual dining. The large walk-in pantry was added in 2023 and provides plenty of space for food and utensils! New dishwasher and sink were added in 2024. Retreat to the primary bedroom, where a stylish wood wall creates a cozy ambiance. With its own fully updated ensuite bathroom, you'll enjoy the ultimate in privacy and convenience, making every morning feel like a spa day. The tiled walk-in shower is a refreshing escape after a long day. Step outside and discover your own private oasis, where outdoor living is elevated. The entire exterior was painted in 2024. The deck, built in 2022, offers ample space for entertaining or simply enjoying the fresh air. Dine al fresco in the outdoor dining area, or gather around the fire pit for cozy evenings under the stars. The fenced backyard provides a secure and private space for pets or play, while the shed offers plenty of storage for all your outdoor essentials. This single-family residence, complete with three bedrooms, two full bathrooms, a laundry room, an open floor plan and a walk-in pantry, sits on a generous 10650 square foot lot. With 1222 square feet of living area. It is located in a prime location near walking trails, easy access to I65 and US 31. NO HOA! Enjoy watching the Christmas parade and Little League parade come through your neighborhood!
Home Details
Home Type
- Single Family
Est. Annual Taxes
- $1,770
Year Built
- Built in 1986
Lot Details
- 10,650 Sq Ft Lot
- Mature Trees
Parking
- 2 Car Attached Garage
Home Design
- Ranch Style House
- Slab Foundation
- Stone
Interior Spaces
- 1,222 Sq Ft Home
- Woodwork
- Cathedral Ceiling
- Paddle Fans
- Formal Dining Room
- Attic Access Panel
- Fire and Smoke Detector
Kitchen
- Breakfast Bar
- Walk-In Pantry
- Electric Oven
- Range Hood
- Microwave
- Dishwasher
- Disposal
Flooring
- Wood
- Carpet
- Ceramic Tile
Bedrooms and Bathrooms
- 3 Bedrooms
- Walk-In Closet
- 2 Full Bathrooms
Laundry
- Laundry Room
- Dryer
- Washer
Outdoor Features
- Fire Pit
- Shed
- Storage Shed
Schools
- Clark Pleasant Middle School
- Whiteland Community High School
Utilities
- Central Air
- Heat Pump System
- Electric Water Heater
Community Details
- No Home Owners Association
- Chad Lo Subdivision
Listing and Financial Details
- Tax Lot 103
- Assessor Parcel Number 410521014039000028
Map
Home Values in the Area
Average Home Value in this Area
Tax History
| Year | Tax Paid | Tax Assessment Tax Assessment Total Assessment is a certain percentage of the fair market value that is determined by local assessors to be the total taxable value of land and additions on the property. | Land | Improvement |
|---|---|---|---|---|
| 2025 | $1,770 | $223,800 | $29,300 | $194,500 |
| 2024 | $1,770 | $179,100 | $29,900 | $149,200 |
| 2023 | $1,825 | $179,100 | $29,900 | $149,200 |
| 2022 | $1,679 | $162,700 | $26,800 | $135,900 |
| 2021 | $1,473 | $142,600 | $26,800 | $115,800 |
| 2020 | $1,320 | $129,200 | $26,800 | $102,400 |
| 2019 | $1,157 | $118,300 | $26,800 | $91,500 |
| 2018 | $1,080 | $116,200 | $15,000 | $101,200 |
| 2017 | $985 | $106,100 | $15,000 | $91,100 |
| 2016 | $883 | $104,100 | $15,000 | $89,100 |
| 2014 | $978 | $102,000 | $20,500 | $81,500 |
| 2013 | $978 | $102,400 | $21,200 | $81,200 |
Property History
| Date | Event | Price | List to Sale | Price per Sq Ft | Prior Sale |
|---|---|---|---|---|---|
| 10/18/2025 10/18/25 | Pending | -- | -- | -- | |
| 10/16/2025 10/16/25 | For Sale | $260,000 | +136.4% | $213 / Sq Ft | |
| 07/16/2012 07/16/12 | Sold | $110,000 | 0.0% | $94 / Sq Ft | View Prior Sale |
| 06/17/2012 06/17/12 | Pending | -- | -- | -- | |
| 05/01/2012 05/01/12 | For Sale | $110,000 | -- | $94 / Sq Ft |
Purchase History
| Date | Type | Sale Price | Title Company |
|---|---|---|---|
| Warranty Deed | -- | None Available | |
| Warranty Deed | -- | Ata National Title | |
| Interfamily Deed Transfer | -- | Security Title Services | |
| Warranty Deed | -- | Security Title Services Llc |
Mortgage History
| Date | Status | Loan Amount | Loan Type |
|---|---|---|---|
| Open | $209,000 | New Conventional | |
| Previous Owner | $140,600 | New Conventional | |
| Previous Owner | $108,007 | FHA |
About the Listing Agent

Shelly resided in Franklin for over 24 years to raise a family. She earned a bachelor degree in Elementary Education from Ball State, and spent seven years teaching full-time. Wanting a career she could work around her kids’ schedules, she earned her real estate license in 2011. Shelly, not only is one of the friendly faces behind the desk that you may see at the Smythe& Co. office, she also dedicates her time to assisting both residential buyers and sellers from the beginning of a transaction
Michelle's Other Listings
Source: MIBOR Broker Listing Cooperative®
MLS Number: 22068056
APN: 41-05-21-014-039.000-028
- 249 Lori Ann Dr
- 257 Creekway Ct
- 269 Switchgrass Ln
- 287 Bluestem Ln
- 544 Sweetbriar Ave
- 624 Sweetbriar Ave
- 50 Meadow Creek Blvd
- 539 Delbrook Dr
- 5503 N 125 E
- 840 Sweetbriar Ave
- 229 Arlington St
- 400 S U S Highway 31
- 0 E 700 N Unit MBR22036500
- 305 Hollybrook Dr
- 250 Southlane Dr
- 380 Parkway St
- 230 Parkview Dr
- 657 Whiteland Rd
- 545 Whiteland Rd
- 10 Thurman Dr
