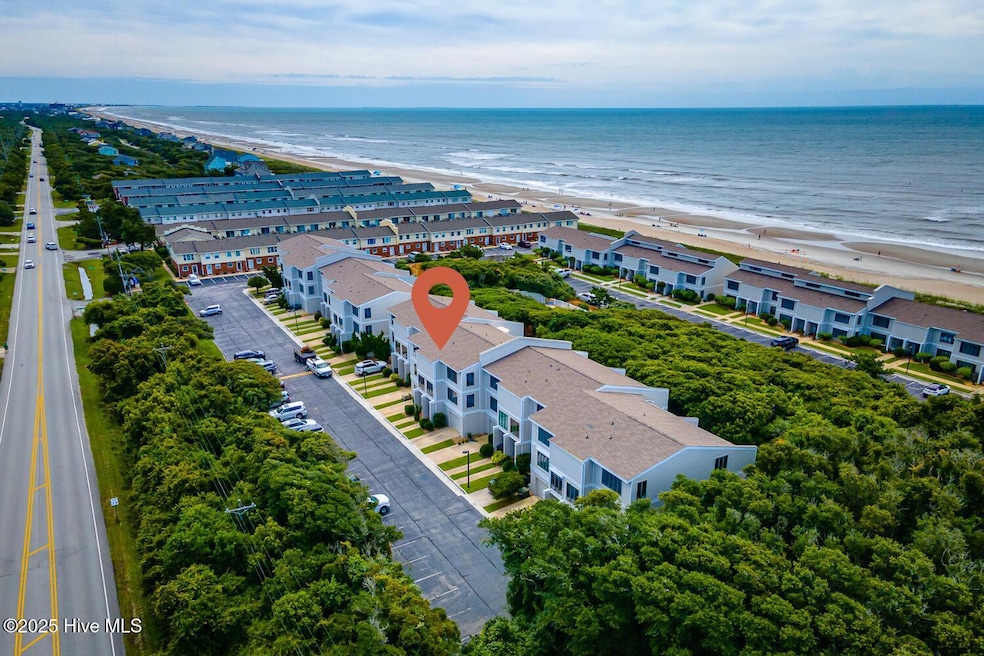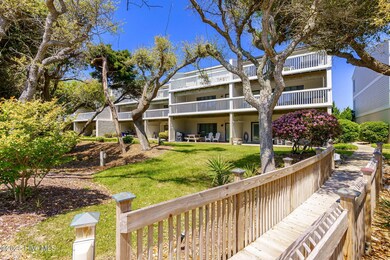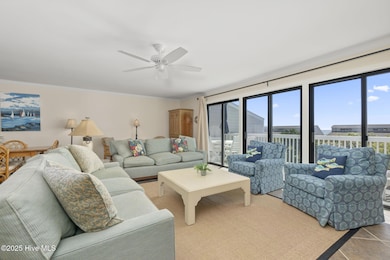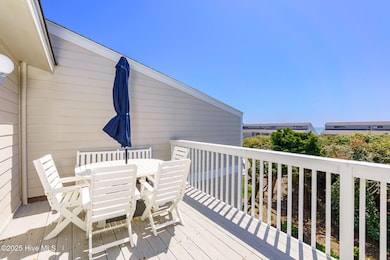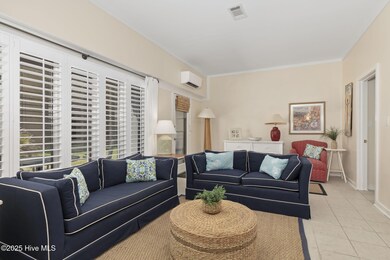
289 Salter Path Rd Unit 27 Pine Knoll Shores, NC 28512
Highlights
- Community Beach Access
- Water Views
- Deck
- Morehead City Primary School Rated A-
- Ocean Side of Freeway
- Bamboo Flooring
About This Home
As of June 2025This beautifully updated 3-bedroom, 3-bath condo in the desirable Ocean Terrace community offers coastal living at its finest. Featuring a reverse floor plan, the open-concept living area and primary bedroom are located on the third floor, where you'll enjoy easy access to a deck with peeks of the ocean. The primary suite boasts an updated ensuite bath complete with a tile shower. The second floor hosts two guest bedrooms that share a full bath--one of the bedrooms even features a private balcony overlooking lush green space. The first floor includes a versatile bonus room with access to a covered patio, a convenient guest bath, and a laundry area with a washer and dryer. Additional upgrades include an HVAC system installed in 2024, including a mini-split added on the first floor for extra comfort. Plantation shutters have been added throughout the condo, while bamboo and tile flooring add to the sleek, modern feel. A single-car garage offers ease for loading and unloading, making beach days or daily errands a breeze.Ocean Terrace is ideally situated in Pine Knoll Shores, just minutes from the NC Aquarium, the public library, and the Crystal Coast Golf Club. The community offers a range of amenities, including a swimming pool, a boardwalk leading to the beach with an outdoor shower area, and direct access to the ocean.Whether you're looking for a vacation getaway or investment opportunity, this Ocean Terrace condo offers the perfect blend of comfort, convenience, and coastal charm.
Last Agent to Sell the Property
Keller Williams Crystal Coast Listed on: 04/16/2025

Property Details
Home Type
- Condominium
Est. Annual Taxes
- $14
Year Built
- Built in 1977
HOA Fees
- $463 Monthly HOA Fees
Home Design
- Slab Foundation
- Wood Frame Construction
- Shingle Roof
- Wood Siding
- Stick Built Home
Interior Spaces
- 2,269 Sq Ft Home
- 3-Story Property
- Furnished
- Ceiling Fan
- Blinds
- Combination Dining and Living Room
- Water Views
- Pest Guard System
- Dishwasher
Flooring
- Bamboo
- Tile
Bedrooms and Bathrooms
- 3 Bedrooms
- Primary Bedroom on Main
- 3 Full Bathrooms
- Walk-in Shower
Laundry
- Dryer
- Washer
Parking
- 1 Car Attached Garage
- Front Facing Garage
- Parking Lot
Outdoor Features
- Ocean Side of Freeway
- Balcony
- Deck
- Open Patio
Schools
- Morehead City Primary Elementary School
- Morehead City Middle School
- West Carteret High School
Utilities
- Heat Pump System
- Co-Op Water
Listing and Financial Details
- Assessor Parcel Number 635519510031000
Community Details
Overview
- Master Insurance
- Ocean Terrace HOA
- Ocean Terrace HOA Insurance Association
- Ocean Terrace Subdivision
- Maintained Community
Recreation
- Community Beach Access
- Community Pool
Security
- Resident Manager or Management On Site
Ownership History
Purchase Details
Home Financials for this Owner
Home Financials are based on the most recent Mortgage that was taken out on this home.Purchase Details
Home Financials for this Owner
Home Financials are based on the most recent Mortgage that was taken out on this home.Purchase Details
Home Financials for this Owner
Home Financials are based on the most recent Mortgage that was taken out on this home.Purchase Details
Similar Homes in the area
Home Values in the Area
Average Home Value in this Area
Purchase History
| Date | Type | Sale Price | Title Company |
|---|---|---|---|
| Warranty Deed | $768,000 | None Listed On Document | |
| Warranty Deed | $768,000 | None Listed On Document | |
| Warranty Deed | $700,000 | None Available | |
| Warranty Deed | $295,000 | None Available | |
| Deed | $295,000 | -- |
Mortgage History
| Date | Status | Loan Amount | Loan Type |
|---|---|---|---|
| Open | $537,523 | New Conventional | |
| Closed | $537,523 | New Conventional | |
| Previous Owner | $152,000 | Credit Line Revolving | |
| Previous Owner | $163,371 | New Conventional | |
| Previous Owner | $66,798 | Seller Take Back |
Property History
| Date | Event | Price | Change | Sq Ft Price |
|---|---|---|---|---|
| 06/25/2025 06/25/25 | Sold | $768,000 | -4.0% | $338 / Sq Ft |
| 05/13/2025 05/13/25 | Pending | -- | -- | -- |
| 04/16/2025 04/16/25 | For Sale | $799,900 | +14.3% | $353 / Sq Ft |
| 09/10/2021 09/10/21 | Sold | $699,900 | -- | $308 / Sq Ft |
| 07/08/2021 07/08/21 | Pending | -- | -- | -- |
Tax History Compared to Growth
Tax History
| Year | Tax Paid | Tax Assessment Tax Assessment Total Assessment is a certain percentage of the fair market value that is determined by local assessors to be the total taxable value of land and additions on the property. | Land | Improvement |
|---|---|---|---|---|
| 2024 | $14 | $396,000 | $0 | $396,000 |
| 2023 | $1,361 | $396,000 | $0 | $396,000 |
| 2022 | $1,322 | $396,000 | $0 | $396,000 |
| 2021 | $0 | $396,000 | $0 | $396,000 |
| 2020 | $1,322 | $396,000 | $0 | $396,000 |
| 2019 | $356 | $110,000 | $0 | $110,000 |
| 2017 | $1,178 | $375,000 | $0 | $375,000 |
| 2016 | $1,178 | $375,000 | $0 | $375,000 |
| 2015 | $1,140 | $375,000 | $0 | $375,000 |
| 2014 | $1,140 | $375,000 | $0 | $375,000 |
Agents Affiliated with this Home
-

Seller's Agent in 2025
Mary Cheatham King
Keller Williams Crystal Coast
(252) 808-5596
145 in this area
1,333 Total Sales
-
C
Buyer's Agent in 2021
Cindy Bishop
Coldwell Banker Sea Coast AB
Map
Source: Hive MLS
MLS Number: 100501641
APN: 6355.19.51.0031000
- 108 Evergreen Ln
- 277 Salter Path Rd Unit 66
- 277 Salter Path Rd Unit 79
- 273 Salter Path Rd Unit 5
- 301 Salter Path Rd Unit 72
- 113 Evergreen Ln
- 149 Arborvitae Dr
- 305 Pine Knoll Cir
- 106 Live Oak Ct
- 124 Dogwood Cir
- 102 Chestnut Ct
- 119 White Ash Dr
- 117 White Ash Dr
- 331 Salter Path Rd Unit 311
- 331 Salter Path Rd Unit 104
- 114 White Ash Dr
- 103 Arborvitae Ct
- 111 Ocean Shore Ln
- 107 Cottonwood Ct
- 129 Mimosa Blvd
