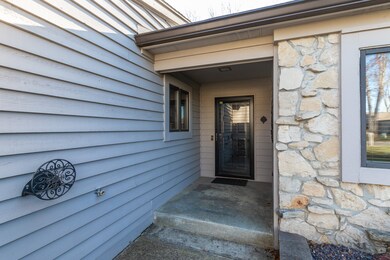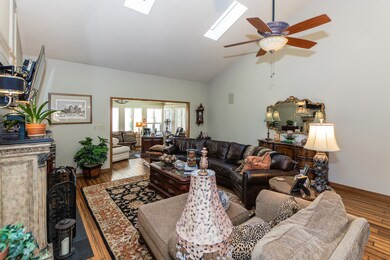
289 Sandbrook Dr Noblesville, IN 46062
West Noblesville NeighborhoodHighlights
- Mature Trees
- Traditional Architecture
- Wood Frame Window
- Hazel Dell Elementary School Rated A
- Cathedral Ceiling
- Skylights
About This Home
As of September 2024Immaculate 2BR with a bright sunroom/office off of a soaring Great Room/Dining Area. Updated open kitchen with confection oven, microwave, gas cooktop, osmosis system and spacious breakfast area. Entire unit is tastefully decorated with Engineered bamboo flooring. Large pantry, two walk in closets in primary bedroom. Large private back yard and a patio area to enjoy cook outs or morning coffee. All in popular Pebble Brook with walking options and golf course amenities to enjoy. Close to multiple restaurants and shopping options. Please exclude mirror in hall bath.
Last Agent to Sell the Property
Berkshire Hathaway Home Brokerage Email: brobey@bhhsin.com License #RB14024839 Listed on: 11/17/2023

Last Buyer's Agent
Valerie McNerney
CENTURY 21 Scheetz

Property Details
Home Type
- Condominium
Est. Annual Taxes
- $2,814
Year Built
- Built in 1988
Lot Details
- 1 Common Wall
- Mature Trees
HOA Fees
- $324 Monthly HOA Fees
Parking
- 2 Car Attached Garage
Home Design
- Traditional Architecture
- Block Foundation
Interior Spaces
- 1,797 Sq Ft Home
- 1-Story Property
- Woodwork
- Cathedral Ceiling
- Paddle Fans
- Skylights
- Electric Fireplace
- Wood Frame Window
- Window Screens
- Entrance Foyer
- Great Room with Fireplace
- Attic Access Panel
- Monitored
Kitchen
- Eat-In Kitchen
- <<convectionOvenToken>>
- Gas Cooktop
- <<microwave>>
- Dishwasher
- Kitchen Island
- Disposal
Bedrooms and Bathrooms
- 2 Bedrooms
- Walk-In Closet
- 2 Full Bathrooms
Laundry
- Laundry on main level
- Dryer
- Washer
Utilities
- Forced Air Heating System
- Heating System Uses Gas
- Gas Water Heater
Listing and Financial Details
- Tax Lot 32
- Assessor Parcel Number 290633404008001013
Community Details
Overview
- Pebble Brook Subdivision
- Property managed by Pebble Brook HOA
Security
- Fire and Smoke Detector
Ownership History
Purchase Details
Home Financials for this Owner
Home Financials are based on the most recent Mortgage that was taken out on this home.Purchase Details
Home Financials for this Owner
Home Financials are based on the most recent Mortgage that was taken out on this home.Purchase Details
Purchase Details
Home Financials for this Owner
Home Financials are based on the most recent Mortgage that was taken out on this home.Purchase Details
Home Financials for this Owner
Home Financials are based on the most recent Mortgage that was taken out on this home.Purchase Details
Similar Homes in the area
Home Values in the Area
Average Home Value in this Area
Purchase History
| Date | Type | Sale Price | Title Company |
|---|---|---|---|
| Warranty Deed | $335,000 | None Listed On Document | |
| Deed | $361,000 | None Listed On Document | |
| Interfamily Deed Transfer | -- | None Available | |
| Warranty Deed | -- | None Available | |
| Quit Claim Deed | -- | -- | |
| Interfamily Deed Transfer | -- | None Available |
Mortgage History
| Date | Status | Loan Amount | Loan Type |
|---|---|---|---|
| Open | $115,000 | New Conventional | |
| Previous Owner | $155,677 | FHA | |
| Previous Owner | $100,720 | New Conventional |
Property History
| Date | Event | Price | Change | Sq Ft Price |
|---|---|---|---|---|
| 06/27/2025 06/27/25 | Price Changed | $359,000 | -4.0% | $200 / Sq Ft |
| 06/12/2025 06/12/25 | For Sale | $374,000 | +11.6% | $208 / Sq Ft |
| 09/23/2024 09/23/24 | Sold | $335,000 | -5.1% | $186 / Sq Ft |
| 08/21/2024 08/21/24 | Pending | -- | -- | -- |
| 07/10/2024 07/10/24 | Price Changed | $353,000 | -0.6% | $196 / Sq Ft |
| 05/16/2024 05/16/24 | Price Changed | $355,000 | -2.7% | $198 / Sq Ft |
| 05/07/2024 05/07/24 | Price Changed | $365,000 | -1.1% | $203 / Sq Ft |
| 04/26/2024 04/26/24 | For Sale | $369,000 | +2.2% | $205 / Sq Ft |
| 12/29/2023 12/29/23 | Sold | $361,000 | -2.4% | $201 / Sq Ft |
| 11/29/2023 11/29/23 | Pending | -- | -- | -- |
| 11/27/2023 11/27/23 | Price Changed | $369,900 | -1.6% | $206 / Sq Ft |
| 11/17/2023 11/17/23 | For Sale | $375,900 | -- | $209 / Sq Ft |
Tax History Compared to Growth
Tax History
| Year | Tax Paid | Tax Assessment Tax Assessment Total Assessment is a certain percentage of the fair market value that is determined by local assessors to be the total taxable value of land and additions on the property. | Land | Improvement |
|---|---|---|---|---|
| 2024 | $3,183 | $253,800 | $56,600 | $197,200 |
| 2023 | $3,248 | $259,200 | $56,600 | $202,600 |
| 2022 | $2,815 | $218,200 | $56,600 | $161,600 |
| 2021 | $2,445 | $190,800 | $56,600 | $134,200 |
| 2020 | $2,404 | $183,100 | $56,600 | $126,500 |
| 2019 | $1,976 | $158,000 | $31,500 | $126,500 |
| 2018 | $1,836 | $144,500 | $31,500 | $113,000 |
| 2017 | $1,681 | $140,300 | $31,500 | $108,800 |
| 2016 | $1,662 | $137,000 | $31,500 | $105,500 |
| 2014 | $1,495 | $128,500 | $31,500 | $97,000 |
| 2013 | $1,495 | $131,000 | $31,500 | $99,500 |
Agents Affiliated with this Home
-
Pegg Kennedy

Seller's Agent in 2025
Pegg Kennedy
F.C. Tucker Company
(317) 223-1692
3 in this area
233 Total Sales
-
Valerie McNerney

Seller's Agent in 2024
Valerie McNerney
CENTURY 21 Scheetz
(317) 514-6921
10 in this area
78 Total Sales
-
Ally Hunckler
A
Buyer's Agent in 2024
Ally Hunckler
Maywright Property Co.
(317) 441-3569
3 in this area
94 Total Sales
-
Bob Robey

Seller's Agent in 2023
Bob Robey
Berkshire Hathaway Home
(317) 201-5047
2 in this area
58 Total Sales
Map
Source: MIBOR Broker Listing Cooperative®
MLS Number: 21953378
APN: 29-06-33-404-008.001-013






