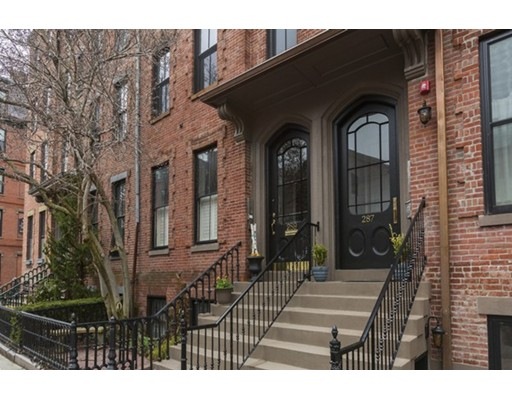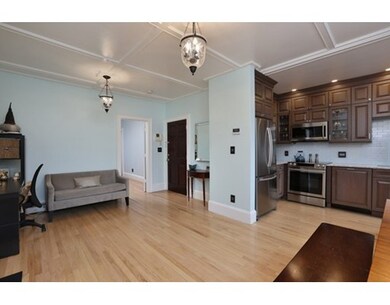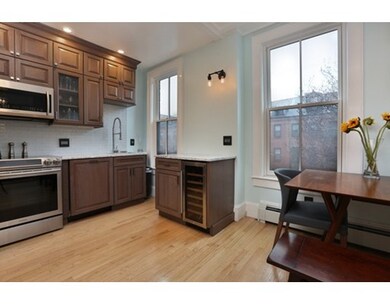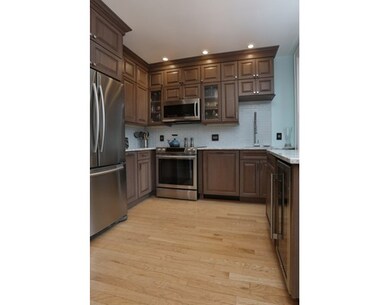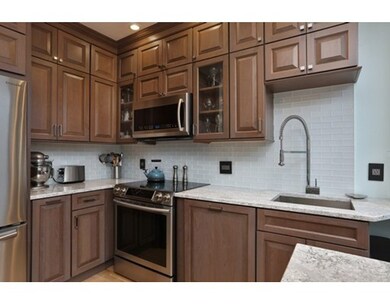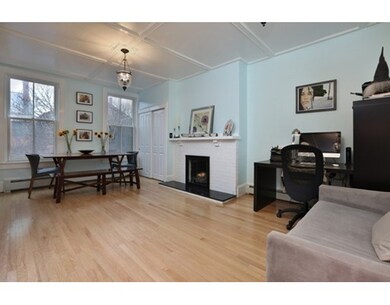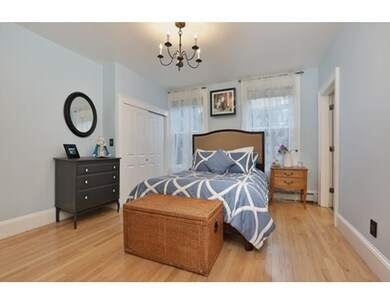
289 Shawmut Ave Unit 2 Boston, MA 02118
South End NeighborhoodAbout This Home
As of June 2017Exceptionally Rare front to back open concept unit located in the South End! Situated in the heart of the South End's golden triangle with a completely remodeled kitchen featuring Quartz counter-tops, custom high end cherry wood cabinets and only the finest appliances. Truly a one of a kind unit. Just off the kitchen you will find an open concept floor plan with stunning coffered Ceilings, gas fireplace and gleaming hardwood floors! Gaze outside the brand new custom windows onto Shawmut Ave below and a beautiful blooming Magnolia tree. Proceed into the expansive master bedroom with plenty of storage space, high ceilings and brand new A/C. Located just off the master walk into the master bathroom “Sanctuaryâ€. Completely remodeled with only the best finishes you will find floor to ceiling tile, a deep soaker tub equipped with Grohe high end fixtures and HEATED FLOORING!! Not to mention New in unit laundry. Truly a stunning one of a kind unit located in downtown South End.
Last Agent to Sell the Property
Zachary Machin
eXp Realty Listed on: 04/10/2017

Property Details
Home Type
Condominium
Est. Annual Taxes
$8,072
Year Built
1919
Lot Details
0
Listing Details
- Unit Level: 2
- Unit Placement: Upper
- Property Type: Condominium/Co-Op
- CC Type: Condo
- Style: Rowhouse
- Lead Paint: Unknown
- Year Built Description: Approximate
- Special Features: None
- Property Sub Type: Condos
- Year Built: 1919
Interior Features
- Has Basement: Yes
- Fireplaces: 1
- Number of Rooms: 2
- Amenities: Public Transportation, Shopping, Park, Walk/Jog Trails, Medical Facility, Laundromat, Highway Access, T-Station, University
- Energy: Insulated Windows, Prog. Thermostat
- Flooring: Marble, Hardwood
- Insulation: Partial
- Interior Amenities: Cable Available, Intercom
- Bathroom #1: First Floor
- Kitchen: First Floor
- Living Room: First Floor
- Master Bedroom: First Floor
- Master Bedroom Description: Closet, Flooring - Hardwood
- Dining Room: First Floor
- No Bedrooms: 1
- Full Bathrooms: 1
- No Living Levels: 1
- Main Lo: NB3534
- Main So: BB5918
Exterior Features
- Construction: Frame
- Exterior: Brick
Garage/Parking
- Parking Spaces: 0
Utilities
- Cooling Zones: 1
- Heat Zones: 1
- Hot Water: Electric
- Utility Connections: for Electric Range, for Electric Oven
- Sewer: City/Town Sewer
- Water: City/Town Water
Condo/Co-op/Association
- Association Fee Includes: Water, Sewer, Master Insurance, Exterior Maintenance
- Association Security: Intercom
- Management: Professional - Off Site
- Pets Allowed: Yes
- No Units: 3
- Unit Building: 2
Fee Information
- Fee Interval: Monthly
Lot Info
- Assessor Parcel Number: W:03 P:05943 S:004
- Zoning: Res
- Acre: 0.01
- Lot Size: 615.00
Ownership History
Purchase Details
Home Financials for this Owner
Home Financials are based on the most recent Mortgage that was taken out on this home.Purchase Details
Home Financials for this Owner
Home Financials are based on the most recent Mortgage that was taken out on this home.Purchase Details
Home Financials for this Owner
Home Financials are based on the most recent Mortgage that was taken out on this home.Purchase Details
Similar Homes in the area
Home Values in the Area
Average Home Value in this Area
Purchase History
| Date | Type | Sale Price | Title Company |
|---|---|---|---|
| Not Resolvable | $705,000 | -- | |
| Not Resolvable | $522,000 | -- | |
| Deed | $407,500 | -- | |
| Deed | $407,500 | -- | |
| Not Resolvable | $407,500 | -- | |
| Deed | $365,000 | -- | |
| Deed | $365,000 | -- |
Mortgage History
| Date | Status | Loan Amount | Loan Type |
|---|---|---|---|
| Open | $500,000 | Purchase Money Mortgage | |
| Closed | $500,000 | Purchase Money Mortgage | |
| Previous Owner | $367,500 | Stand Alone Refi Refinance Of Original Loan | |
| Previous Owner | $407,000 | Stand Alone Refi Refinance Of Original Loan | |
| Previous Owner | $469,800 | New Conventional | |
| Previous Owner | $326,000 | Stand Alone Second | |
| Previous Owner | $326,000 | No Value Available |
Property History
| Date | Event | Price | Change | Sq Ft Price |
|---|---|---|---|---|
| 06/19/2017 06/19/17 | Sold | $705,000 | +2.2% | $1,146 / Sq Ft |
| 04/15/2017 04/15/17 | Pending | -- | -- | -- |
| 04/10/2017 04/10/17 | For Sale | $690,000 | +32.2% | $1,122 / Sq Ft |
| 07/19/2014 07/19/14 | Sold | $522,000 | 0.0% | $849 / Sq Ft |
| 06/09/2014 06/09/14 | Pending | -- | -- | -- |
| 05/20/2014 05/20/14 | Off Market | $522,000 | -- | -- |
| 05/14/2014 05/14/14 | For Sale | $475,000 | -- | $772 / Sq Ft |
Tax History Compared to Growth
Tax History
| Year | Tax Paid | Tax Assessment Tax Assessment Total Assessment is a certain percentage of the fair market value that is determined by local assessors to be the total taxable value of land and additions on the property. | Land | Improvement |
|---|---|---|---|---|
| 2025 | $8,072 | $697,100 | $0 | $697,100 |
| 2024 | $7,374 | $676,500 | $0 | $676,500 |
| 2023 | $7,121 | $663,000 | $0 | $663,000 |
| 2022 | $7,144 | $656,600 | $0 | $656,600 |
| 2021 | $6,868 | $643,700 | $0 | $643,700 |
| 2020 | $5,967 | $565,100 | $0 | $565,100 |
| 2019 | $5,782 | $548,600 | $0 | $548,600 |
| 2018 | $5,422 | $517,400 | $0 | $517,400 |
| 2017 | $5,219 | $492,800 | $0 | $492,800 |
| 2016 | $5,212 | $473,800 | $0 | $473,800 |
| 2015 | $5,239 | $432,600 | $0 | $432,600 |
| 2014 | $4,939 | $392,600 | $0 | $392,600 |
Agents Affiliated with this Home
-
Z
Seller's Agent in 2017
Zachary Machin
eXp Realty
-
Arianna Brown

Buyer's Agent in 2017
Arianna Brown
Compass
(617) 549-4207
10 in this area
74 Total Sales
-
Paul Richards
P
Seller's Agent in 2014
Paul Richards
Gateway Real Estate Group, Inc.
(617) 254-8080
2 in this area
13 Total Sales
-
Gene Bernshtein
G
Buyer's Agent in 2014
Gene Bernshtein
Rise Signature Homes
(978) 689-5773
5 Total Sales
Map
Source: MLS Property Information Network (MLS PIN)
MLS Number: 72143884
APN: CBOS-000000-000003-005943-000004
- 66 Waltham St Unit 42
- 320 Shawmut Ave Unit 4
- 14 Union Park St
- 16-24 Union Park St
- 9 Bond St
- 23 Upton St Unit 3
- 16 Milford St
- 18 Milford St Unit 2
- 2A Milford St Unit 1
- 2A Milford St Unit 4
- 2A Milford St Unit 3
- 30 Union Park St Unit 406
- 30 Union Park St Unit 205
- 31 Upton St Unit 3
- 1395 Washington St Unit 404
- 1395 Washington St Unit 504
- 1395 Washington St Unit 205
- 1395 Washington St Unit PH2
- 1395 Washington St Unit 403
- 1395 Washington St Unit PH1
