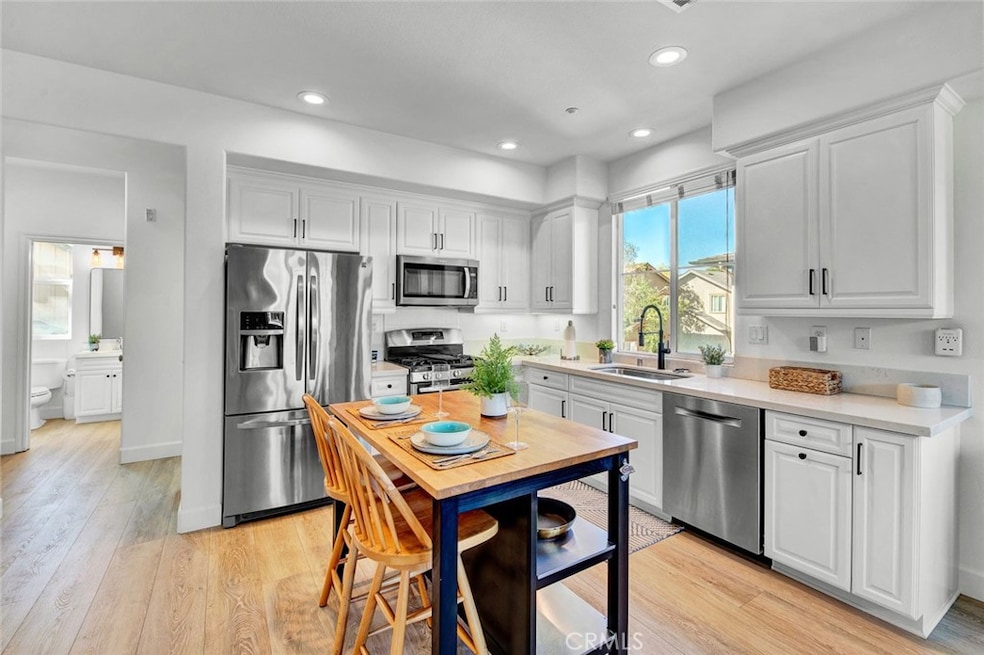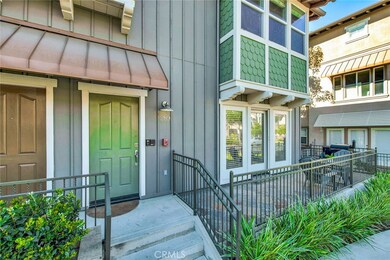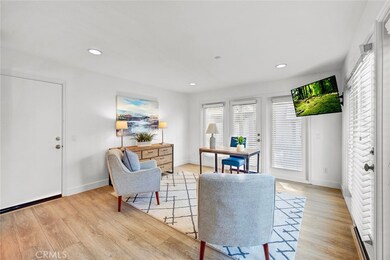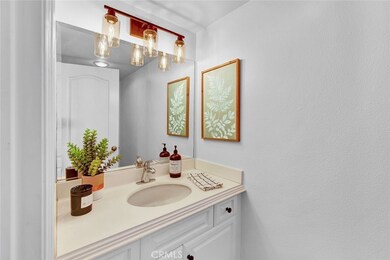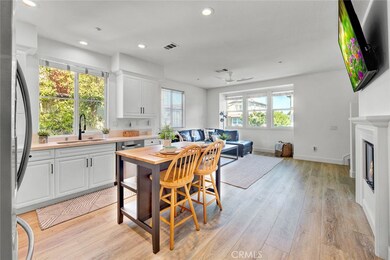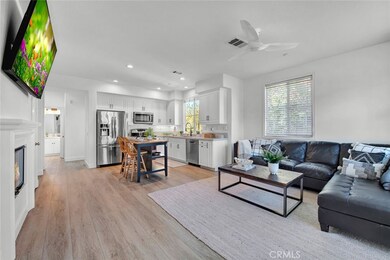
289 Tustin Field Dr Tustin, CA 92782
Highlights
- In Ground Pool
- No Units Above
- Clubhouse
- Venado Middle School Rated A
- Primary Bedroom Suite
- Cathedral Ceiling
About This Home
As of December 2021Welcome to 289 Tustin Field Drive, a Remodeled Corner Unit Townhome in The Tustin Field Community Which Provides Access to The Highly Sought-After Irvine Unified School District! This Turn-Key Residence Features Three Bedrooms, Three and a Half Bathrooms, Spacious Main Floor Office, Luxury Vinyl Plank Flooring, and Custom Upgrades Throughout. The Gourmet Kitchen Enjoys Ample Counter/Cabinet Space, Quartz Counters, Farmhouse Sink, Stainless Steel Appliances, and Pantry. The Family Room Features a Cozy Fireplace and Opens to the Kitchen Which is Perfect for Entertaining. The Master Suite Includes a Barn Door to the Remodeled Bathroom That Enjoys Dual Vanities and a Walk-In Shower. Indoor Laundry and Attached Two Car Garage with Direct Access. The Corner Unit Location Provides Ample Natural Light and a Rare Wrap Around Patio. Community Amenities Include a Resort Style Pool, Spa, Playground, Sport Court, and Greenbelt. Walking Distance to Harvard Park, College Park Elementary, and Culver Plaza Shopping Center. Short Drive to Tustin/Irvine Marketplace, The District, Multiple Parks, and Easy Access to 5/55/405 Freeways and 261/241 Toll Roads. 289 Tustin Field Drive is a Must See!
Last Agent to Sell the Property
Katnik Brothers R.E. Services License #01881694 Listed on: 11/01/2021
Townhouse Details
Home Type
- Townhome
Est. Annual Taxes
- $12,600
Year Built
- Built in 2005
Lot Details
- No Units Above
- End Unit
- No Units Located Below
- 1 Common Wall
- Landscaped
HOA Fees
- $265 Monthly HOA Fees
Parking
- 2 Car Direct Access Garage
- Parking Available
- Single Garage Door
Home Design
- Planned Development
Interior Spaces
- 1,595 Sq Ft Home
- 3-Story Property
- Cathedral Ceiling
- Ceiling Fan
- Recessed Lighting
- Double Pane Windows
- Entryway
- Family Room with Fireplace
- Family Room Off Kitchen
- Home Office
- Vinyl Flooring
Kitchen
- Open to Family Room
- Eat-In Kitchen
- Quartz Countertops
Bedrooms and Bathrooms
- 3 Bedrooms
- Primary Bedroom Suite
- Walk-In Closet
- Mirrored Closets Doors
- Remodeled Bathroom
- Dual Vanity Sinks in Primary Bathroom
- Bathtub with Shower
- Walk-in Shower
Laundry
- Laundry Room
- Laundry on upper level
Pool
- In Ground Pool
- In Ground Spa
Schools
- College Park Elementary School
- Venado Middle School
- Irvine High School
Additional Features
- Patio
- Central Heating and Cooling System
Listing and Financial Details
- Tax Lot 20
- Tax Tract Number 16474
- Assessor Parcel Number 93521123
Community Details
Overview
- 376 Units
- Tustin Fields 1 Maintenance Corporation Association, Phone Number (949) 716-3998
- Powerstone Property Management HOA
Amenities
- Clubhouse
- Recreation Room
Recreation
- Community Pool
- Community Spa
Ownership History
Purchase Details
Purchase Details
Home Financials for this Owner
Home Financials are based on the most recent Mortgage that was taken out on this home.Purchase Details
Home Financials for this Owner
Home Financials are based on the most recent Mortgage that was taken out on this home.Purchase Details
Home Financials for this Owner
Home Financials are based on the most recent Mortgage that was taken out on this home.Purchase Details
Home Financials for this Owner
Home Financials are based on the most recent Mortgage that was taken out on this home.Purchase Details
Home Financials for this Owner
Home Financials are based on the most recent Mortgage that was taken out on this home.Purchase Details
Home Financials for this Owner
Home Financials are based on the most recent Mortgage that was taken out on this home.Similar Homes in Tustin, CA
Home Values in the Area
Average Home Value in this Area
Purchase History
| Date | Type | Sale Price | Title Company |
|---|---|---|---|
| Deed | -- | None Listed On Document | |
| Grant Deed | $870,000 | First Amer Ttl Co Res Div | |
| Interfamily Deed Transfer | -- | Chicago Title Company | |
| Grant Deed | $614,000 | Equity Title Orange County I | |
| Grant Deed | $565,000 | First American Title Company | |
| Interfamily Deed Transfer | -- | First American Title Company | |
| Grant Deed | $543,500 | First American Title Company |
Mortgage History
| Date | Status | Loan Amount | Loan Type |
|---|---|---|---|
| Previous Owner | $696,000 | New Conventional | |
| Previous Owner | $502,500 | New Conventional | |
| Previous Owner | $424,000 | New Conventional | |
| Previous Owner | $440,000 | New Conventional | |
| Previous Owner | $56,000 | Credit Line Revolving | |
| Previous Owner | $451,910 | New Conventional | |
| Previous Owner | $240,000 | New Conventional | |
| Previous Owner | $197,600 | FHA | |
| Previous Owner | $300,000 | Fannie Mae Freddie Mac |
Property History
| Date | Event | Price | Change | Sq Ft Price |
|---|---|---|---|---|
| 12/14/2021 12/14/21 | Sold | $870,000 | +3.0% | $545 / Sq Ft |
| 11/09/2021 11/09/21 | Pending | -- | -- | -- |
| 11/01/2021 11/01/21 | For Sale | $845,000 | +37.6% | $530 / Sq Ft |
| 03/31/2017 03/31/17 | Sold | $614,000 | 0.0% | $370 / Sq Ft |
| 02/25/2017 02/25/17 | For Sale | $614,000 | +8.7% | $370 / Sq Ft |
| 06/24/2015 06/24/15 | Sold | $564,888 | +1.4% | $340 / Sq Ft |
| 06/01/2015 06/01/15 | Pending | -- | -- | -- |
| 05/28/2015 05/28/15 | Price Changed | $556,888 | -1.8% | $335 / Sq Ft |
| 05/28/2015 05/28/15 | For Sale | $566,888 | -- | $341 / Sq Ft |
Tax History Compared to Growth
Tax History
| Year | Tax Paid | Tax Assessment Tax Assessment Total Assessment is a certain percentage of the fair market value that is determined by local assessors to be the total taxable value of land and additions on the property. | Land | Improvement |
|---|---|---|---|---|
| 2024 | $12,600 | $905,148 | $642,042 | $263,106 |
| 2023 | $12,369 | $887,400 | $629,452 | $257,948 |
| 2022 | $12,478 | $870,000 | $617,109 | $252,891 |
| 2021 | $9,998 | $654,956 | $418,261 | $236,695 |
| 2020 | $9,895 | $651,581 | $416,105 | $235,476 |
| 2019 | $9,691 | $638,805 | $407,946 | $230,859 |
| 2018 | $9,540 | $626,280 | $399,947 | $226,333 |
| 2017 | $9,081 | $584,972 | $349,111 | $235,861 |
| 2016 | $8,772 | $573,502 | $342,265 | $231,237 |
| 2015 | $7,891 | $511,000 | $266,496 | $244,504 |
| 2014 | -- | $460,000 | $215,496 | $244,504 |
Agents Affiliated with this Home
-
John Katnik

Seller's Agent in 2021
John Katnik
Katnik Brothers R.E. Services
(714) 486-1419
61 in this area
587 Total Sales
-
Stephen Ceausu
S
Buyer's Agent in 2021
Stephen Ceausu
Stephen P Ceausu, Broker
(714) 305-3709
1 in this area
12 Total Sales
-
Suneeti Argade

Seller's Agent in 2017
Suneeti Argade
Coldwell Banker Realty
(949) 292-5660
29 Total Sales
-
NoEmail NoEmail
N
Buyer's Agent in 2017
NoEmail NoEmail
NONMEMBER MRML
(646) 541-2551
31 in this area
5,570 Total Sales
-
Bhavna Kumar

Seller's Agent in 2015
Bhavna Kumar
Real Broker
(949) 433-3825
9 in this area
27 Total Sales
Map
Source: California Regional Multiple Listing Service (CRMLS)
MLS Number: PW21229183
APN: 935-211-23
- 264 Blue Sky Dr Unit 264
- 401 Deerfield Ave Unit 84
- 369 Deerfield Ave Unit 35
- 154 Saint James Unit 53
- 15561 Jasmine Place
- 2 Altezza
- 18 Goldenbush
- 220 Barnes Rd
- 18 Blazing Star
- 20 Nevada
- 159 Waypoint
- 421 Transport
- 430 Transport
- 52 Honey Locust
- 59 Juneberry Unit 20
- 11 Santa Cruz Aisle
- 31 Snowdrop Tree
- 3 Elmwood
- 4461 Ranchgrove Dr
- 11 Georgia
