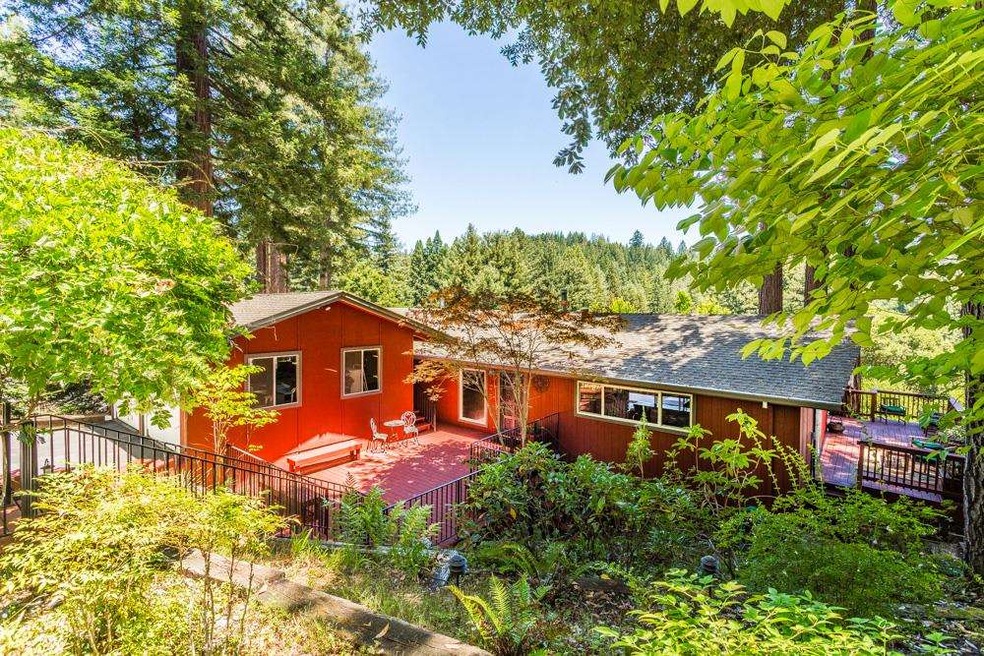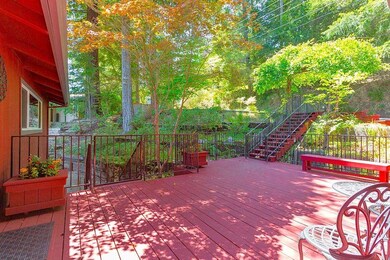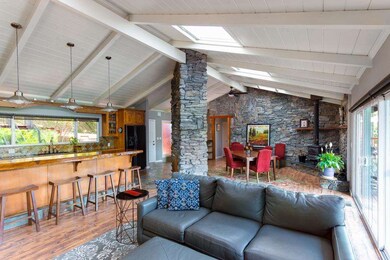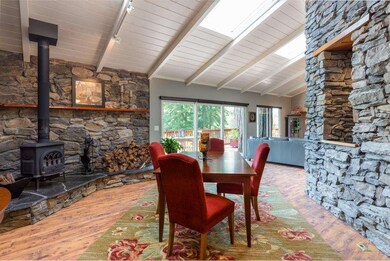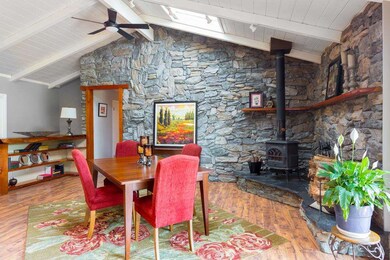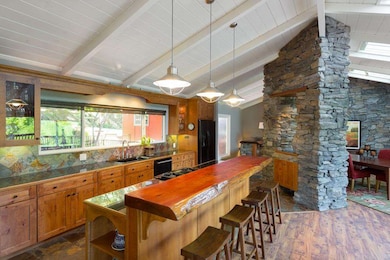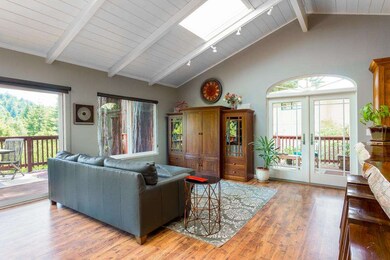
289 W Hilton Dr Boulder Creek, CA 95006
Highlights
- Golf Course View
- Vaulted Ceiling
- Bonus Room
- San Lorenzo Valley High School Rated A-
- 2 Fireplaces
- Great Room
About This Home
As of August 2016Uber chic & sophisticated home for the discriminating Buyer seeking a unique property w/quality & character. Enjoy the gorgeous views, outdoor dining & relaxation from 1900+ sq ft of decking above the 7th fairway. An elegant great room features kitchen w/Jennaire dual fuel range, sep built in oven, Alder cabs, slate, granite, polished redwood slab topped center island/bar. Handcrafted details thruout note door casing & redwood slab topped bookcase. Stacked fieldstone & slate FP hearth, fieldstone room divider, slate floors & artistic lighting lend a dramatic, textural feel. You'll love the luxurious Master Suite (originally 2 BR's), lovely bath, soaking tub, spacious dressing room & private deck. The finished basement w/ large storage closet & sep entrance would be a perfect space for teens or au-pair. This fab home has a craft/hobby room, interior storage room, laundry room. There's plenty of room for gardening, dog run, yard, double garage, 400 sq ft second storage area under.
Last Agent to Sell the Property
Century 21 Showcase Realtors License #00782879 Listed on: 07/07/2016

Last Buyer's Agent
Betty Denison
PMZ Real Estate License #00360585
Home Details
Home Type
- Single Family
Est. Annual Taxes
- $12,956
Year Built
- Built in 1963
Lot Details
- 7,623 Sq Ft Lot
- Zoning described as R-1-10
Parking
- 2 Car Detached Garage
- Workshop in Garage
- Garage Door Opener
- Off-Street Parking
Home Design
- Composition Roof
- Concrete Perimeter Foundation
Interior Spaces
- 2,456 Sq Ft Home
- 2-Story Property
- Beamed Ceilings
- Vaulted Ceiling
- Ceiling Fan
- Skylights in Kitchen
- 2 Fireplaces
- Wood Burning Fireplace
- Great Room
- Dining Area
- Bonus Room
- Workshop
- Storage Room
- Golf Course Views
- Finished Basement
- Crawl Space
Kitchen
- Breakfast Bar
- Built-In Oven
- Electric Oven
- Microwave
- Plumbed For Ice Maker
- Dishwasher
- Kitchen Island
- Granite Countertops
- Disposal
Flooring
- Carpet
- Laminate
- Tile
- Slate Flooring
Bedrooms and Bathrooms
- 4 Bedrooms
- Remodeled Bathroom
- Bathtub with Shower
- Bathtub Includes Tile Surround
- Walk-in Shower
Laundry
- Laundry Room
- Washer and Dryer Hookup
Utilities
- Forced Air Heating System
- Heating System Uses Propane
- Separate Meters
- Propane
- Private Sewer
- Cable TV Available
Community Details
- Built by Boulder Creek Country Club
Listing and Financial Details
- Assessor Parcel Number 086-312-04-000
Ownership History
Purchase Details
Purchase Details
Purchase Details
Home Financials for this Owner
Home Financials are based on the most recent Mortgage that was taken out on this home.Purchase Details
Home Financials for this Owner
Home Financials are based on the most recent Mortgage that was taken out on this home.Purchase Details
Home Financials for this Owner
Home Financials are based on the most recent Mortgage that was taken out on this home.Purchase Details
Home Financials for this Owner
Home Financials are based on the most recent Mortgage that was taken out on this home.Similar Homes in Boulder Creek, CA
Home Values in the Area
Average Home Value in this Area
Purchase History
| Date | Type | Sale Price | Title Company |
|---|---|---|---|
| Interfamily Deed Transfer | -- | None Available | |
| Interfamily Deed Transfer | -- | None Available | |
| Grant Deed | $766,000 | First American Title Company | |
| Grant Deed | $570,000 | First American Title Company | |
| Grant Deed | $699,000 | First American Title Company | |
| Grant Deed | $310,000 | First American Title Co |
Mortgage History
| Date | Status | Loan Amount | Loan Type |
|---|---|---|---|
| Previous Owner | $100,000 | Future Advance Clause Open End Mortgage | |
| Previous Owner | $300,000 | New Conventional | |
| Previous Owner | $525,000 | New Conventional | |
| Previous Owner | $594,150 | Purchase Money Mortgage | |
| Previous Owner | $515,000 | Negative Amortization | |
| Previous Owner | $200,000 | Credit Line Revolving | |
| Previous Owner | $310,000 | Seller Take Back |
Property History
| Date | Event | Price | Change | Sq Ft Price |
|---|---|---|---|---|
| 08/26/2016 08/26/16 | Sold | $766,000 | -0.4% | $312 / Sq Ft |
| 07/27/2016 07/27/16 | Pending | -- | -- | -- |
| 07/07/2016 07/07/16 | For Sale | $769,000 | +34.9% | $313 / Sq Ft |
| 10/10/2012 10/10/12 | Sold | $570,000 | -4.8% | $228 / Sq Ft |
| 08/28/2012 08/28/12 | Pending | -- | -- | -- |
| 07/23/2012 07/23/12 | Price Changed | $599,000 | -4.2% | $240 / Sq Ft |
| 05/14/2012 05/14/12 | For Sale | $625,000 | -- | $250 / Sq Ft |
Tax History Compared to Growth
Tax History
| Year | Tax Paid | Tax Assessment Tax Assessment Total Assessment is a certain percentage of the fair market value that is determined by local assessors to be the total taxable value of land and additions on the property. | Land | Improvement |
|---|---|---|---|---|
| 2025 | $12,956 | $889,008 | $444,504 | $444,504 |
| 2023 | $12,715 | $854,488 | $427,244 | $427,244 |
| 2022 | $12,356 | $837,732 | $418,866 | $418,866 |
| 2021 | $12,081 | $821,306 | $410,653 | $410,653 |
| 2020 | $11,653 | $812,886 | $406,443 | $406,443 |
| 2019 | $11,061 | $796,946 | $398,473 | $398,473 |
| 2018 | $10,795 | $781,320 | $390,660 | $390,660 |
| 2017 | $10,612 | $766,000 | $383,000 | $383,000 |
| 2016 | $8,644 | $592,934 | $296,467 | $296,467 |
| 2015 | $8,474 | $584,028 | $292,014 | $292,014 |
| 2014 | $8,311 | $572,588 | $286,294 | $286,294 |
Agents Affiliated with this Home
-
Ronnie Trubek

Seller's Agent in 2016
Ronnie Trubek
Century 21 Showcase Realtors
(831) 818-4233
29 Total Sales
-
B
Buyer's Agent in 2016
Betty Denison
PMZ Real Estate
-
D
Seller's Agent in 2012
Daniel Maloney
Santa Cruz Estates
-
D
Buyer's Agent in 2012
Don J. Gerig
David Lyng Real Estate
Map
Source: MLSListings
MLS Number: ML81594035
APN: 086-312-04-000
- 104 Mcpherson Ct
- 235 Double Bogey Dr
- 372 Lake Dr
- 340 Everest Dr
- 17290 Big Basin Way
- 315 Lake Dr
- 341 Lake Dr
- 133 Lake Dr
- 149 E Hilton Dr
- 16621 Big Basin Way Unit 8
- 238 E Hilton Dr Unit 4
- 16580 Jamison Creek Rd
- 278 E Hilton Dr
- 0 E Hilton Dr
- Lot 03 Branson Ranch Rd
- 518 Container Way
- 320 Timber Cove
- 18880 Highway 9
- 830 Kings Hwy
- 17900 China Grade Rd
