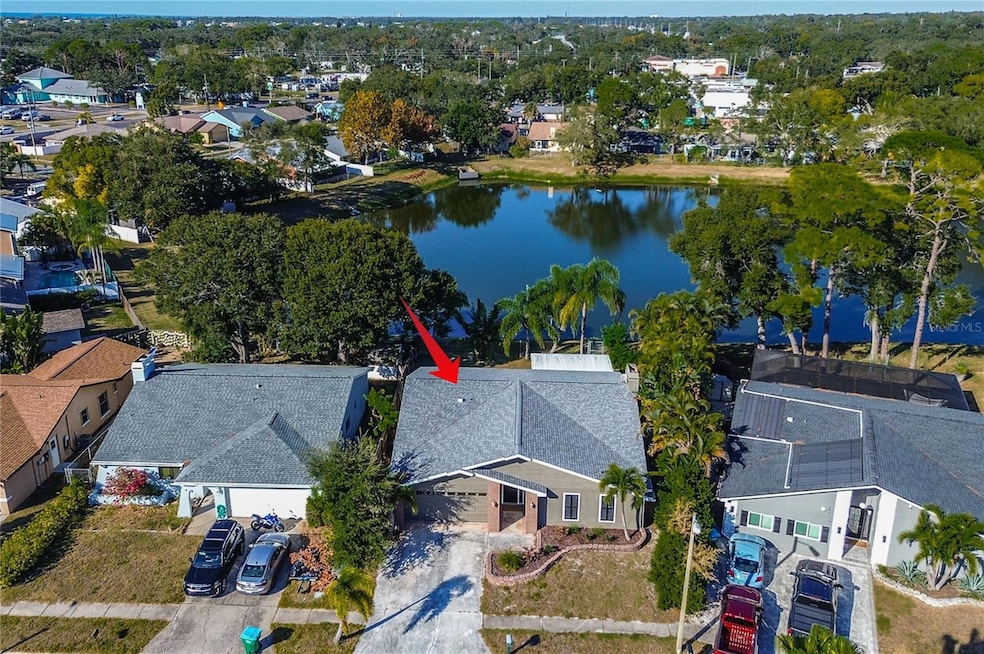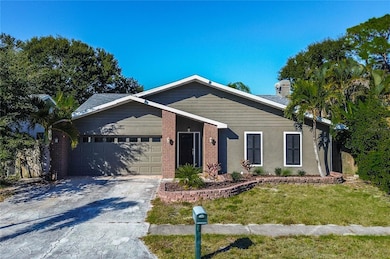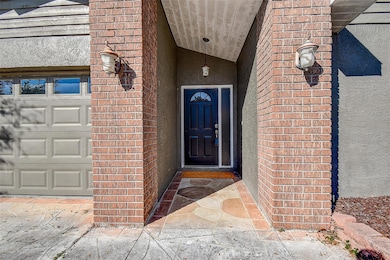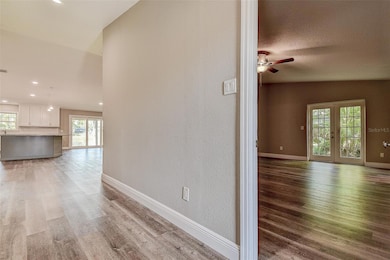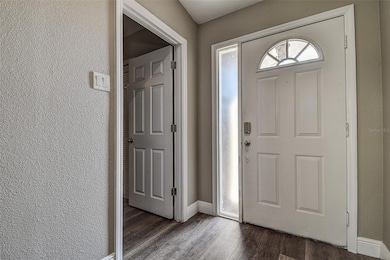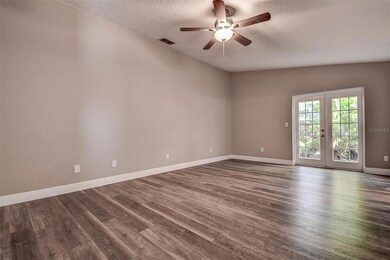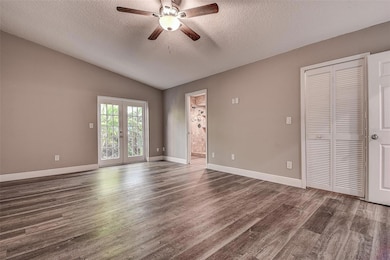289 Whisper Lake Rd Palm Harbor, FL 34683
Estimated payment $3,451/month
Highlights
- 71 Feet of Lake Waterfront
- Access To Pond
- Open Floorplan
- Ozona Elementary School Rated A-
- Home fronts a pond
- Living Room with Fireplace
About This Home
REMODELED HOME in PREMIUM PALM HARBOR location – Quiet cul de sac street. BACKS TO A POND with NO REAR NEIGHBORS. “A” RATED Schools. NO FLOOD ZONE. ONLY 1 MILE TO THE GULF. This beautifully REMODELED 3-bedroom, 2-bathroom, 2-car garage home offers the perfect blend of comfort, style, and convenience. Step inside and be greeted by an OPEN-CONCEPT design with expansive great room and HIGH CEILINGS, perfect for entertaining, with water views to be a part of those great gatherings you're going to host. The heart of this home is the custom kitchen, featuring shaker style cabinetry, stainless steel appliances (2021), soft-close cabinets and doors, and gorgeous granite countertops. A MASSIVE CENTER ISLAND with pendant lighting and Breakfast Bar with seating for 7 provides ample space for casual dining and gatherings, seamlessly connecting to the living areas for unobstructed views and a true sense of spaciousness. Recent updates provide peace of mind and modern living: a new roof (2022) with a transferable warranty, a new hot water heater, and updated electrical (2020). UPDATED WINDOWS AND SLIDERS frame picturesque pond views, while low maintenance LUXURY VINYL FLOORING accented by high baseboards flows throughout the home, and no popcorn ceilings. The split bedroom plan offers privacy, with the PRIMARY SUITE boasting VAULTED CEILING and an UPDATED EN SUITE BATHROOM complete with a large vanity, double sinks, and a large organized walk-in closet. The second bathroom has also been tastefully updated. This clean, bright, and roomy home with on trend colors also features an interior laundry room for added convenience. Enjoy evenings out on the covered patio with pavers overlooking the Pond with no rear neighbors, watching the ducks swim by. And the fully fenced backyard with 2 side gates is perfect for your pets to roam. NO HOA Fees. NO CDD. This house is zoned for 3 of Pinellas County's most sought after A-rated schools, including Ozona Elementary, Palm Harbor Middle, and the nationally recognized PALM HARBOR UNIVERSITY HIGH. Located in a PRIME COASTAL SPOT in the heart of Palm Harbor. At the end of the your street hop on the PINELLAS TRAIL and bike less than 1 mile to the charming restaurants and craft breweries, quaint shops & festivals of historic OLD TOWN PALM HARBOR, or visit the QUAINT TOWN OF OZONA with venues like Ozona Blue, Ozona Brewery and Molly Goodheads. For boaters you’re JUST 1 MILE TO TWO BOAT RAMPS with Gulf access including Pop Stansell Park along with several marinas and boat rentals. One mile to Sunderman Sports Complex. You’re just a 10-minute drive across the Dunedin Causeway to TOP RATED BEACHES IN THE U.S. Honeymoon Island where you can also take a FERRY TO CALADESI ISLAND. Also only 5 Miles to charming Downtown Dunedin, Tarpon Springs sponge docks, and more! And the nearby JOLLEY TROLLEY stop provides an easy way to get around! Schedule your private tour today and view this home in the beautiful coastal community of Palm Harbor!
Listing Agent
RE/MAX REALTEC GROUP INC Brokerage Phone: 727-789-5555 License #466496 Listed on: 11/16/2025

Home Details
Home Type
- Single Family
Est. Annual Taxes
- $7,834
Year Built
- Built in 1987
Lot Details
- 6,922 Sq Ft Lot
- Home fronts a pond
- 71 Feet of Lake Waterfront
- Lake Front
- Cul-De-Sac
- Unincorporated Location
- South Facing Home
- Wood Fence
- Chain Link Fence
- Mature Landscaping
- Landscaped with Trees
- Property is zoned R-3
Parking
- 2 Car Attached Garage
- Driveway
Property Views
- Lake
- Pond
- Garden
Home Design
- Slab Foundation
- Shingle Roof
- Block Exterior
- Stucco
Interior Spaces
- 1,965 Sq Ft Home
- Open Floorplan
- Vaulted Ceiling
- Ceiling Fan
- Pendant Lighting
- Decorative Fireplace
- Sliding Doors
- Great Room
- Family Room Off Kitchen
- Living Room with Fireplace
- Combination Dining and Living Room
- Inside Utility
- Laundry Room
- Utility Room
Kitchen
- Eat-In Kitchen
- Cooktop
- Microwave
- Ice Maker
- Dishwasher
- Stone Countertops
Flooring
- Ceramic Tile
- Luxury Vinyl Tile
- Vinyl
Bedrooms and Bathrooms
- 3 Bedrooms
- Split Bedroom Floorplan
- Walk-In Closet
- 2 Full Bathrooms
Eco-Friendly Details
- Reclaimed Water Irrigation System
Outdoor Features
- Access To Pond
- Access To Lake
- Covered Patio or Porch
- Rain Gutters
Schools
- Ozona Elementary School
- Palm Harbor Middle School
- Palm Harbor Univ High School
Utilities
- Central Heating and Cooling System
- Electric Water Heater
- Phone Available
- Cable TV Available
Community Details
- No Home Owners Association
- Whisper Lake Sub Subdivision
Listing and Financial Details
- Visit Down Payment Resource Website
- Tax Lot 29
- Assessor Parcel Number 11-28-15-97004-000-0290
Map
Home Values in the Area
Average Home Value in this Area
Tax History
| Year | Tax Paid | Tax Assessment Tax Assessment Total Assessment is a certain percentage of the fair market value that is determined by local assessors to be the total taxable value of land and additions on the property. | Land | Improvement |
|---|---|---|---|---|
| 2024 | $7,345 | $434,644 | $145,411 | $289,233 |
| 2023 | $7,345 | $408,446 | $148,217 | $260,229 |
| 2022 | $6,651 | $358,331 | $161,152 | $197,179 |
| 2021 | $4,955 | $253,202 | $0 | $0 |
| 2020 | $4,310 | $216,119 | $0 | $0 |
| 2019 | $4,493 | $224,765 | $81,600 | $143,165 |
| 2018 | $4,120 | $202,665 | $0 | $0 |
| 2017 | $4,158 | $204,588 | $0 | $0 |
| 2016 | $3,818 | $181,658 | $0 | $0 |
| 2015 | $3,639 | $168,900 | $0 | $0 |
| 2014 | $3,440 | $158,666 | $0 | $0 |
Property History
| Date | Event | Price | List to Sale | Price per Sq Ft | Prior Sale |
|---|---|---|---|---|---|
| 11/16/2025 11/16/25 | For Sale | $529,900 | +26.8% | $270 / Sq Ft | |
| 03/19/2021 03/19/21 | Sold | $418,000 | -1.6% | $218 / Sq Ft | View Prior Sale |
| 02/04/2021 02/04/21 | Pending | -- | -- | -- | |
| 01/31/2021 01/31/21 | Price Changed | $424,900 | -3.4% | $222 / Sq Ft | |
| 01/26/2021 01/26/21 | For Sale | $439,900 | -- | $229 / Sq Ft |
Purchase History
| Date | Type | Sale Price | Title Company |
|---|---|---|---|
| Interfamily Deed Transfer | -- | None Available | |
| Warranty Deed | $418,000 | Title Town Settlements Llc | |
| Warranty Deed | $227,700 | Title Town Partners Llc | |
| Deed | $81,000 | -- | |
| Deed | -- | -- |
Mortgage History
| Date | Status | Loan Amount | Loan Type |
|---|---|---|---|
| Open | $397,100 | New Conventional | |
| Previous Owner | $64,800 | New Conventional |
Source: Stellar MLS
MLS Number: TB8447900
APN: 11-28-15-97004-000-0290
- 1031 Forest Grove Blvd
- 175 U S 19 Alternate
- 480 Radnor Dr
- 455 Alt 19 S Unit 189
- 455 Alt 19 S Unit 17
- 455 Alt 19 S Unit 268
- 612 Ozona Village Dr
- 3301 Alt 19 Unit 811
- 3301 Alt 19 Unit 266
- 3301 Alt 19 Unit 817
- 3301 Alt 19 Unit 112
- 3301 Alt 19 Unit 104
- 3301 Alt 19 Unit 187
- 3301 Alt 19 Unit 328
- 3301 Alt 19 Unit 96
- 3301 Alt 19 Unit 244
- 3301 Alt 19 Unit 314
- 3301 Alt 19 Unit 264
- 3301 Alt 19 Unit 439
- 3301 Alt 19 Unit 508
- 240 Whisper Lake Rd
- 224 Whisper Lake Rd
- 1191 Mineola Cir
- 455 Alt 19 S Unit N238
- 455 Alt 19 S Unit L200
- 455 Alt 19 S Unit 140
- 179 Margie St
- 147 Brookside Ct
- 40 Wicklow Cir
- 336 Brookside Ct
- 557 Florida Ave
- 308 Hammock Dr
- 819 County Road 1
- 2772 Challenger Dr
- 2670 Resnik Cir W
- 2700 Bayshore Blvd Unit 5301
- 2700 Bayshore Blvd Unit 1302
- 2700 Bayshore Blvd Unit 3312
- 2700 Bayshore Blvd Unit 11-105
- 2700 Bayshore Blvd Unit 5210
