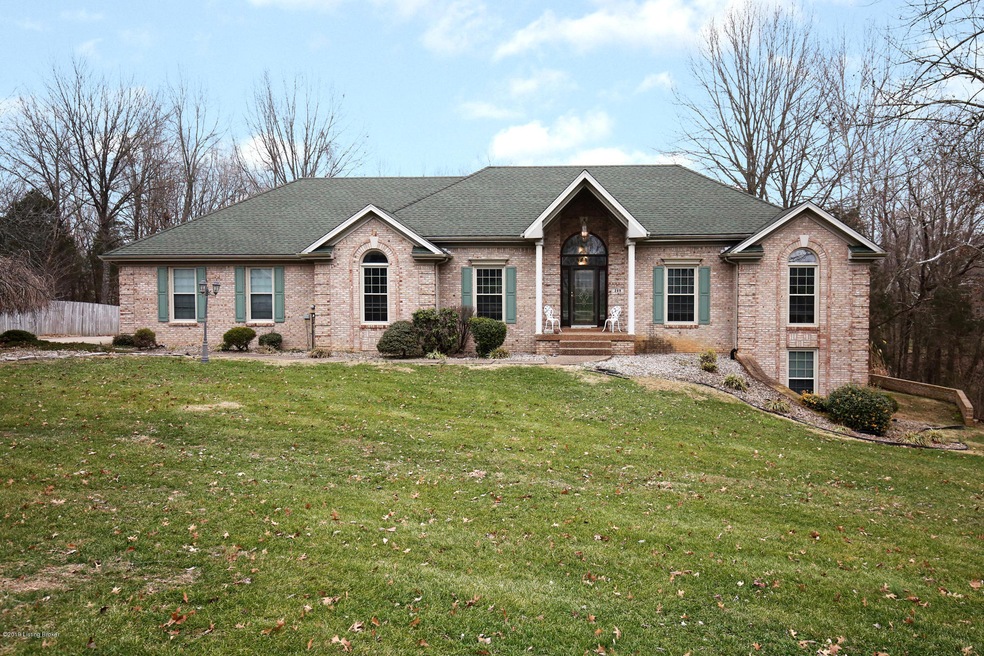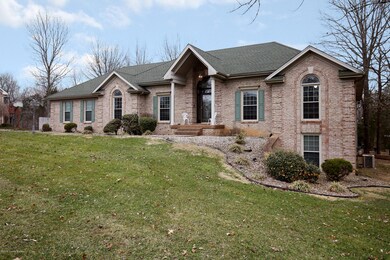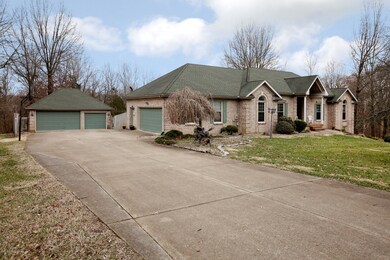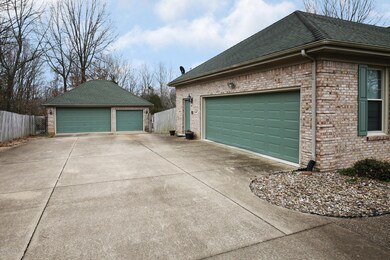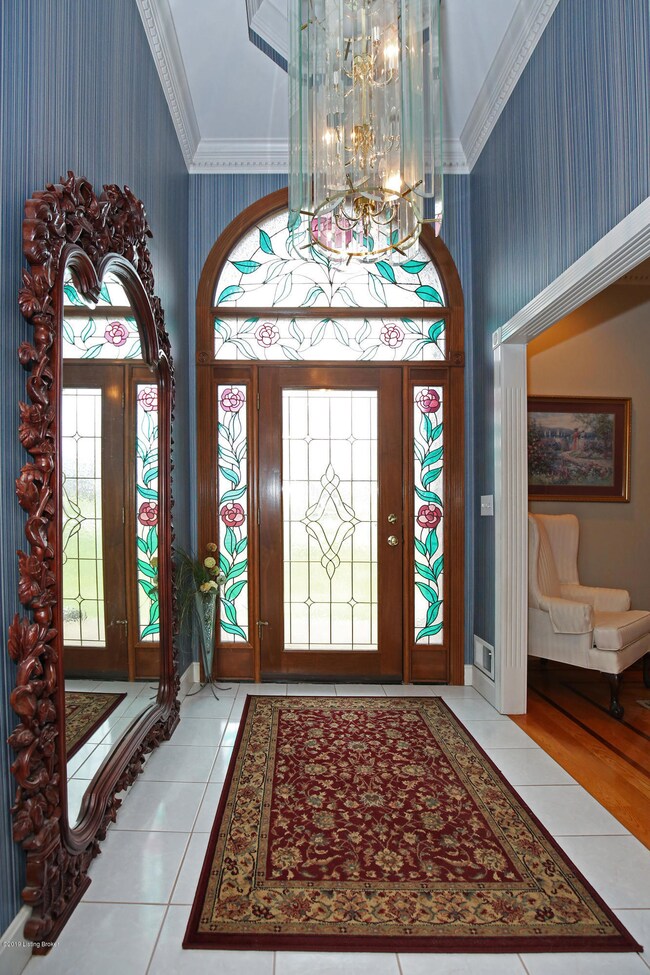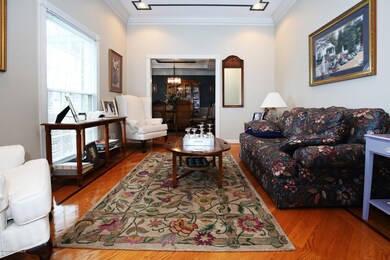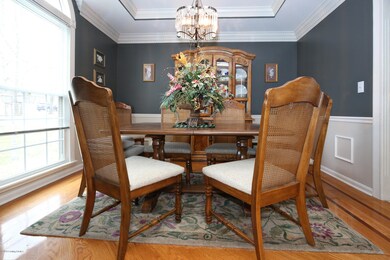
289 White Tail Cir Shepherdsville, KY 40165
Highlights
- No HOA
- 3 Car Garage
- Forced Air Heating and Cooling System
- Home Gym
- Porch
About This Home
As of April 2025This home is located at 289 White Tail Cir, Shepherdsville, KY 40165 and is currently priced at $393,400, approximately $98 per square foot. This property was built in 1993. 289 White Tail Cir is a home located in Bullitt County with nearby schools including Freedom Elementary School, Hebron Middle School, and North Bullitt High School.
Last Agent to Sell the Property
Integrity Group REALTORS License #218713 Listed on: 01/22/2019
Home Details
Home Type
- Single Family
Est. Annual Taxes
- $5,098
Year Built
- Built in 1993
Parking
- 3 Car Garage
- Side or Rear Entrance to Parking
- Driveway
Home Design
- Brick Exterior Construction
- Poured Concrete
- Shingle Roof
Interior Spaces
- 1-Story Property
- Home Gym
- Basement
Bedrooms and Bathrooms
- 5 Bedrooms
- 3 Full Bathrooms
Utilities
- Forced Air Heating and Cooling System
- Heating System Uses Natural Gas
- Septic Tank
Additional Features
- Porch
- Chain Link Fence
Community Details
- No Home Owners Association
- Deer Run Estates Subdivision
Listing and Financial Details
- Tax Lot 25
- Assessor Parcel Number 044NW023021
- Seller Concessions Not Offered
Ownership History
Purchase Details
Home Financials for this Owner
Home Financials are based on the most recent Mortgage that was taken out on this home.Purchase Details
Home Financials for this Owner
Home Financials are based on the most recent Mortgage that was taken out on this home.Similar Homes in Shepherdsville, KY
Home Values in the Area
Average Home Value in this Area
Purchase History
| Date | Type | Sale Price | Title Company |
|---|---|---|---|
| Deed | $662,500 | None Listed On Document | |
| Deed | $662,500 | None Listed On Document | |
| Deed | -- | Wantland Joseph J | |
| Deed | -- | -- |
Mortgage History
| Date | Status | Loan Amount | Loan Type |
|---|---|---|---|
| Open | $530,000 | New Conventional | |
| Closed | $530,000 | New Conventional | |
| Previous Owner | $100,000 | Credit Line Revolving | |
| Previous Owner | $390,285 | VA | |
| Previous Owner | $392,329 | VA |
Property History
| Date | Event | Price | Change | Sq Ft Price |
|---|---|---|---|---|
| 04/04/2025 04/04/25 | Sold | $662,500 | -1.9% | $174 / Sq Ft |
| 01/02/2025 01/02/25 | For Sale | $675,000 | +71.6% | $177 / Sq Ft |
| 06/05/2019 06/05/19 | Sold | $393,400 | -10.4% | $98 / Sq Ft |
| 04/18/2019 04/18/19 | Pending | -- | -- | -- |
| 01/19/2019 01/19/19 | For Sale | $439,000 | -- | $110 / Sq Ft |
Tax History Compared to Growth
Tax History
| Year | Tax Paid | Tax Assessment Tax Assessment Total Assessment is a certain percentage of the fair market value that is determined by local assessors to be the total taxable value of land and additions on the property. | Land | Improvement |
|---|---|---|---|---|
| 2024 | $5,098 | $440,944 | $0 | $440,944 |
| 2023 | $5,063 | $440,944 | $0 | $440,944 |
| 2022 | $5,116 | $440,944 | $0 | $440,944 |
| 2021 | $5,628 | $440,944 | $0 | $0 |
| 2020 | $3,378 | $440,944 | $0 | $0 |
| 2019 | $41,371 | $295,947 | $0 | $0 |
| 2018 | $41,201 | $295,947 | $0 | $0 |
| 2017 | $3,737 | $295,947 | $0 | $0 |
| 2016 | $3,676 | $295,947 | $0 | $0 |
| 2015 | $3,141 | $295,947 | $0 | $0 |
| 2014 | $2,924 | $295,947 | $0 | $0 |
Agents Affiliated with this Home
-
Christie Wolfe

Seller's Agent in 2025
Christie Wolfe
First Saturday Real Estate
(502) 314-7267
57 Total Sales
-
Rob Deaver
R
Buyer's Agent in 2025
Rob Deaver
Keller Williams Realty- Louisville
(502) 644-0339
2 Total Sales
-
Pamela Colvin

Seller's Agent in 2019
Pamela Colvin
Integrity Group REALTORS
(502) 428-7262
103 Total Sales
-
William Myers

Buyer's Agent in 2019
William Myers
RE/MAX
(502) 639-5399
94 Total Sales
-
Bob Kennedy

Buyer Co-Listing Agent in 2019
Bob Kennedy
RE/MAX
(502) 992-4214
95 Total Sales
Map
Source: Metro Search (Greater Louisville Association of REALTORS®)
MLS Number: 1523214
APN: 421995
- 236 Running Creek Dr
- 1102 W Hebron Ln
- 12582 Spring Falls Ct
- 12508 Spring Falls Ct
- 4813 Fox Chase Dr
- 12418 Spring Leaf Ct
- 4893 N Preston Hwy
- 12506 Somerset Dr
- 12500 Somerset Dr
- 221 Allison Ct
- 137 Sanctuary Dr
- 156 Harvest Moon Ct
- 171 Williams Ct
- 321 Robin Way
- 2993 E Blue Lick Rd
- 12233 Somerset Dr
- Lot 87 Megan Dr
- 265 N Steedland Dr
- 140 Ample Way
- 4904 Ruby Way
