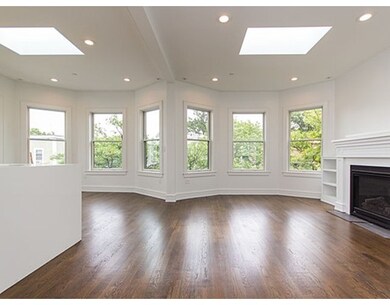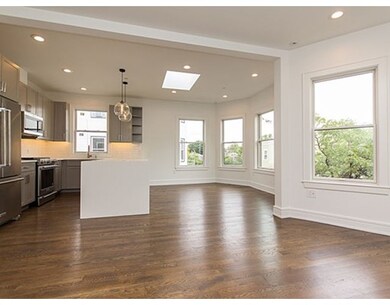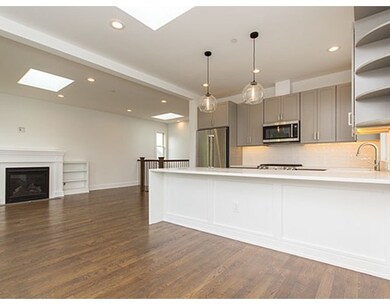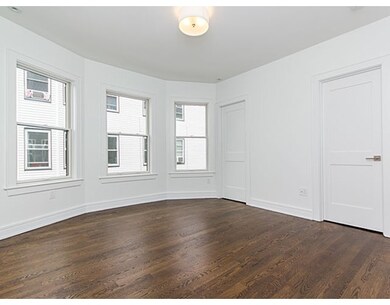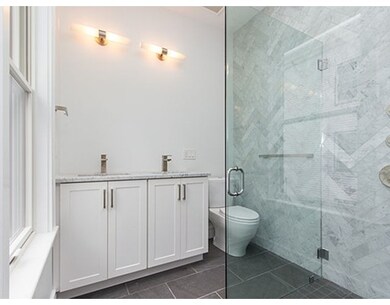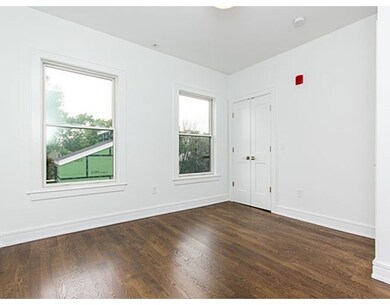
289 Windsor St Unit 3 Cambridge, MA 02139
The Port NeighborhoodAbout This Home
As of August 2019Stunning tree top floor through penthouse with illuminated stairs leading to a large open living/dining room with gas fireplace, oversized windows & 3 skylights. Fully equipped kitchen has top of the line stainless appliances, extra large white quartz breakfast area, soft close cabinets & drawers, lazy Susan, under cabinet lighting & gas range is vented to the exterior. Master bedroom with en-suite radiant heat full bathroom, skylight, frameless glass enclosed shower, double vanity & dual flow Toto toilet system. Two ample size bedrooms, another full radiant heat full bathroom, a cozy study with skylight off the main hallway & high quality washer/dryer in laundry closet with drain. All enhanced by 9 foot ceilings, walnut stained oak hardwood floors, high velocity hydro heat & A/C, Nest temp control, On-Demand hot water, video entry system, Sprinkler fire suppression system low profile heads, deeded off-street parking, storage & outdoor space. Equidistant to Kendall & Central Square.
Last Agent to Sell the Property
Berkshire Hathaway HomeServices Commonwealth Real Estate Listed on: 07/19/2017

Property Details
Home Type
Condominium
Est. Annual Taxes
$6,573
Year Built
2017
Lot Details
0
Listing Details
- Unit Level: 3
- Unit Placement: Top/Penthouse
- Property Type: Condominium/Co-Op
- CC Type: Condo
- Style: 2/3 Family
- Lead Paint: Unknown
- Year Round: Yes
- Year Built Description: Actual
- Special Features: NewHome
- Property Sub Type: Condos
- Year Built: 2017
Interior Features
- Has Basement: Yes
- Fireplaces: 1
- Primary Bathroom: Yes
- Number of Rooms: 5
- Amenities: Public Transportation, Shopping, Park, Highway Access, House of Worship, Private School, Public School, T-Station, University
- Electric: 110 Volts, 200 Amps
- Energy: Insulated Windows, Prog. Thermostat
- Flooring: Hardwood, Stone / Slate
- Insulation: Full
- Interior Amenities: Intercom
- Bedroom 2: Third Floor, 12X12
- Bedroom 3: Third Floor, 12X12
- Bathroom #1: Third Floor
- Bathroom #2: Third Floor
- Kitchen: Third Floor
- Laundry Room: Third Floor
- Living Room: Third Floor, 18X12
- Master Bedroom: Third Floor, 15X11
- Master Bedroom Description: Bathroom - Full, Bathroom - Double Vanity/Sink, Closet - Walk-in, Flooring - Hardwood, Main Level, High Speed Internet Hookup, Paints & Finishes - Zero VOC
- Dining Room: Third Floor, 18X12
- No Bedrooms: 3
- Full Bathrooms: 2
- Oth1 Room Name: Study
- Oth1 Dscrp: Skylight, Flooring - Hardwood, Main Level, Paints & Finishes - Zero VOC, Recessed Lighting
- Oth1 Level: Third Floor
- No Living Levels: 1
- Main Lo: BB3282
- Main So: AN2383
Exterior Features
- Construction: Frame
- Exterior: Shingles, Composite
- Exterior Unit Features: Patio, Fenced Yard, Garden Area, Professional Landscaping
Garage/Parking
- Parking: Deeded, Paved Driveway
- Parking Spaces: 1
Utilities
- Hot Water: Natural Gas, Tankless
- Utility Connections: for Gas Range, for Electric Dryer, Washer Hookup
- Sewer: City/Town Sewer
- Water: City/Town Water
Condo/Co-op/Association
- Association Fee Includes: Water, Sewer, Master Insurance, Exterior Maintenance, Snow Removal, Refuse Removal, Garden Area
- Association Security: Intercom, TV Monitor
- Pets Allowed: Unknown
- No Units: 3
- Unit Building: 3
Fee Information
- Fee Interval: Monthly
Lot Info
- Zoning: C-1
Ownership History
Purchase Details
Home Financials for this Owner
Home Financials are based on the most recent Mortgage that was taken out on this home.Purchase Details
Home Financials for this Owner
Home Financials are based on the most recent Mortgage that was taken out on this home.Similar Homes in the area
Home Values in the Area
Average Home Value in this Area
Purchase History
| Date | Type | Sale Price | Title Company |
|---|---|---|---|
| Condominium Deed | $1,250,000 | -- | |
| Condominium Deed | $1,250,000 | -- | |
| Not Resolvable | $1,130,000 | -- |
Mortgage History
| Date | Status | Loan Amount | Loan Type |
|---|---|---|---|
| Previous Owner | $904,000 | Adjustable Rate Mortgage/ARM | |
| Previous Owner | $904,000 | Adjustable Rate Mortgage/ARM |
Property History
| Date | Event | Price | Change | Sq Ft Price |
|---|---|---|---|---|
| 08/12/2019 08/12/19 | Sold | $1,250,000 | +5.9% | $960 / Sq Ft |
| 06/30/2019 06/30/19 | Pending | -- | -- | -- |
| 06/24/2019 06/24/19 | For Sale | $1,180,000 | +4.4% | $906 / Sq Ft |
| 11/13/2017 11/13/17 | Sold | $1,130,000 | +13.6% | $868 / Sq Ft |
| 07/24/2017 07/24/17 | Pending | -- | -- | -- |
| 07/19/2017 07/19/17 | For Sale | $995,000 | -- | $764 / Sq Ft |
Tax History Compared to Growth
Tax History
| Year | Tax Paid | Tax Assessment Tax Assessment Total Assessment is a certain percentage of the fair market value that is determined by local assessors to be the total taxable value of land and additions on the property. | Land | Improvement |
|---|---|---|---|---|
| 2025 | $6,573 | $1,035,100 | $0 | $1,035,100 |
| 2024 | $6,056 | $1,023,000 | $0 | $1,023,000 |
| 2023 | $5,703 | $973,200 | $0 | $973,200 |
| 2022 | $5,641 | $952,900 | $0 | $952,900 |
| 2021 | $5,493 | $939,000 | $0 | $939,000 |
| 2020 | $5,211 | $906,200 | $0 | $906,200 |
| 2019 | $5,003 | $842,200 | $0 | $842,200 |
Agents Affiliated with this Home
-

Seller's Agent in 2019
Colleen Boyle Jolin
Keller Williams Realty
(508) 208-9613
63 Total Sales
-
B
Buyer's Agent in 2019
Bigelow/ Irving
Compass
64 Total Sales
-

Seller's Agent in 2017
Jasmin Lucci
Berkshire Hathaway HomeServices Commonwealth Real Estate
(323) 640-2075
12 Total Sales
-

Buyer's Agent in 2017
Eve Dougherty
Compass
(617) 206-3333
1 in this area
74 Total Sales
Map
Source: MLS Property Information Network (MLS PIN)
MLS Number: 72200733
APN: CAMB-77 65 289/3
- 294-302 Windsor St
- 94 Hampshire St Unit B
- 89 Plymouth St Units 1&2
- 65 Bristol St
- 63 Plymouth St
- 238 Columbia St Unit 2N
- 51 Market St Unit 2
- 222 Columbia St Unit 1
- 222 Columbia St Unit 2
- 115 Hampshire St
- 376 Windsor St
- 220 Windsor St Unit 1
- 19 Plymouth St
- 7 Lincoln St
- 43 Lincoln St
- 146 Columbia St Unit 1
- 281 Cardinal Medeiros Ave
- 310 Broadway Unit 310
- 297 Cardinal Medeiros Ave Unit 1
- 215 Norfolk St Unit 2

