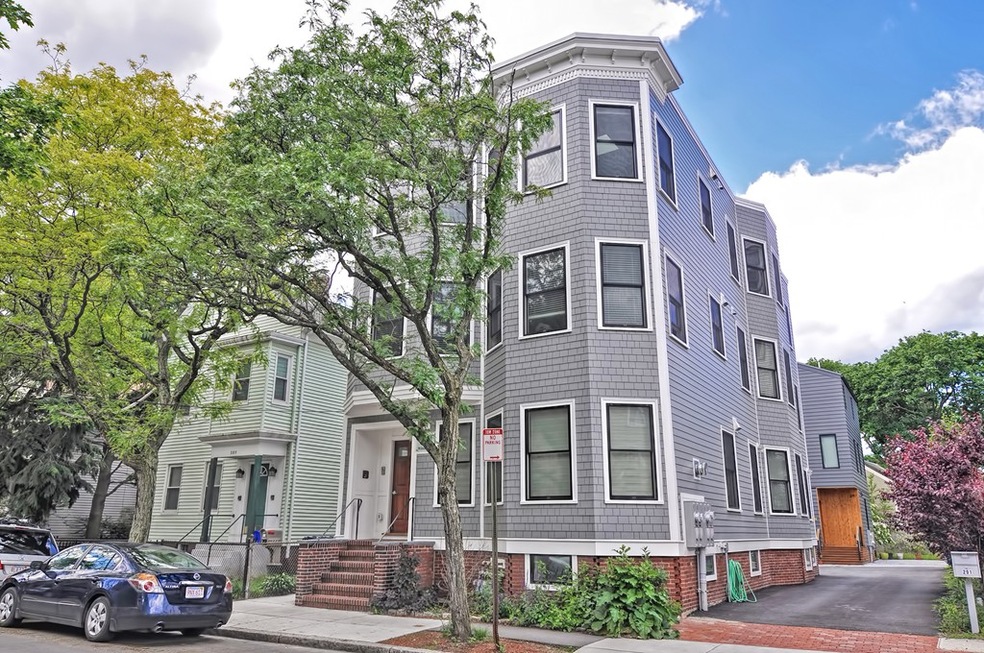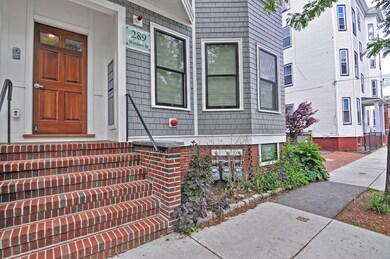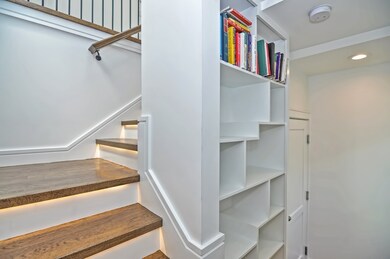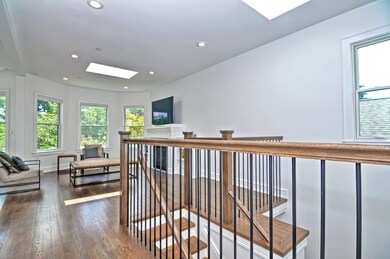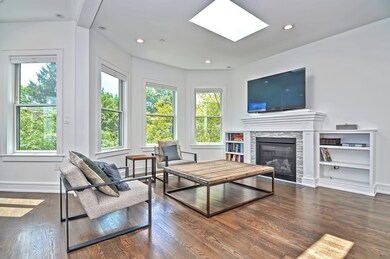
289 Windsor St Unit 3 Cambridge, MA 02139
The Port NeighborhoodHighlights
- Wood Flooring
- Tankless Water Heater
- ENERGY STAR Qualified Equipment for Heating
- Intercom
- Forced Air Heating and Cooling System
- 1-minute walk to Arthur J. Shallow Playground
About This Home
As of August 2019OH Sun 6/30, 2-3:30 Stunning condo reflects classic taste and subtle sophistication. Located on the top floor, the lighted staircase offers bookshelves to give you an immediate welcome home feel. Bathed in natural light the open floor plan begins in the living room with skylight, fireplace and built in shelving. Dining room is surrounded by oversized windows and skylight & opens to the gorgeous kitchen boasting stainless steel appliances, gray cabinetry, breakfast bar & pendant lighting. Spacious master suite offers master bath with double vanity & glass encased shower. 2 additional ample sized bedrooms with great closet space. In unit laundry, central air, recessed lighting throughout and hardwood flooring. Spend your spare time reading your favorite book at the multiple nearby restaurants/parks! Closely located to public transportation, MIT, and everything the city has to offer. With the combination of luxury and convenience, this home deserves your immediate attention!
Property Details
Home Type
- Condominium
Est. Annual Taxes
- $6,573
Year Built
- Built in 2017
HOA Fees
- $165 per month
Kitchen
- Range
- Microwave
Flooring
- Wood
- Stone
Eco-Friendly Details
- ENERGY STAR Qualified Equipment for Heating
Utilities
- Forced Air Heating and Cooling System
- Cooling System Powered By Renewable Energy
- Heating System Uses Gas
- Hydro-Air Heating System
- Tankless Water Heater
- Natural Gas Water Heater
Additional Features
- Basement
Ownership History
Purchase Details
Home Financials for this Owner
Home Financials are based on the most recent Mortgage that was taken out on this home.Purchase Details
Home Financials for this Owner
Home Financials are based on the most recent Mortgage that was taken out on this home.Similar Homes in the area
Home Values in the Area
Average Home Value in this Area
Purchase History
| Date | Type | Sale Price | Title Company |
|---|---|---|---|
| Condominium Deed | $1,250,000 | -- | |
| Condominium Deed | $1,250,000 | -- | |
| Not Resolvable | $1,130,000 | -- |
Mortgage History
| Date | Status | Loan Amount | Loan Type |
|---|---|---|---|
| Previous Owner | $904,000 | Adjustable Rate Mortgage/ARM | |
| Previous Owner | $904,000 | Adjustable Rate Mortgage/ARM |
Property History
| Date | Event | Price | Change | Sq Ft Price |
|---|---|---|---|---|
| 08/12/2019 08/12/19 | Sold | $1,250,000 | +5.9% | $960 / Sq Ft |
| 06/30/2019 06/30/19 | Pending | -- | -- | -- |
| 06/24/2019 06/24/19 | For Sale | $1,180,000 | +4.4% | $906 / Sq Ft |
| 11/13/2017 11/13/17 | Sold | $1,130,000 | +13.6% | $868 / Sq Ft |
| 07/24/2017 07/24/17 | Pending | -- | -- | -- |
| 07/19/2017 07/19/17 | For Sale | $995,000 | -- | $764 / Sq Ft |
Tax History Compared to Growth
Tax History
| Year | Tax Paid | Tax Assessment Tax Assessment Total Assessment is a certain percentage of the fair market value that is determined by local assessors to be the total taxable value of land and additions on the property. | Land | Improvement |
|---|---|---|---|---|
| 2025 | $6,573 | $1,035,100 | $0 | $1,035,100 |
| 2024 | $6,056 | $1,023,000 | $0 | $1,023,000 |
| 2023 | $5,703 | $973,200 | $0 | $973,200 |
| 2022 | $5,641 | $952,900 | $0 | $952,900 |
| 2021 | $5,493 | $939,000 | $0 | $939,000 |
| 2020 | $5,211 | $906,200 | $0 | $906,200 |
| 2019 | $5,003 | $842,200 | $0 | $842,200 |
Agents Affiliated with this Home
-

Seller's Agent in 2019
Colleen Boyle Jolin
Keller Williams Realty
(508) 208-9613
63 Total Sales
-
B
Buyer's Agent in 2019
Bigelow/ Irving
Compass
64 Total Sales
-

Seller's Agent in 2017
Jasmin Lucci
Berkshire Hathaway HomeServices Commonwealth Real Estate
(323) 640-2075
12 Total Sales
-

Buyer's Agent in 2017
Eve Dougherty
Compass
(617) 206-3333
1 in this area
74 Total Sales
Map
Source: MLS Property Information Network (MLS PIN)
MLS Number: 72524030
APN: CAMB-77 65 289/3
- 294-302 Windsor St
- 94 Hampshire St Unit B
- 89 Plymouth St Units 1&2
- 65 Bristol St
- 63 Plymouth St
- 238 Columbia St Unit 2N
- 51 Market St Unit 2
- 222 Columbia St Unit 1
- 222 Columbia St Unit 2
- 115 Hampshire St
- 376 Windsor St
- 220 Windsor St Unit 1
- 19 Plymouth St
- 7 Lincoln St
- 43 Lincoln St
- 146 Columbia St Unit 1
- 281 Cardinal Medeiros Ave
- 310 Broadway Unit 310
- 297 Cardinal Medeiros Ave Unit 1
- 215 Norfolk St Unit 2
