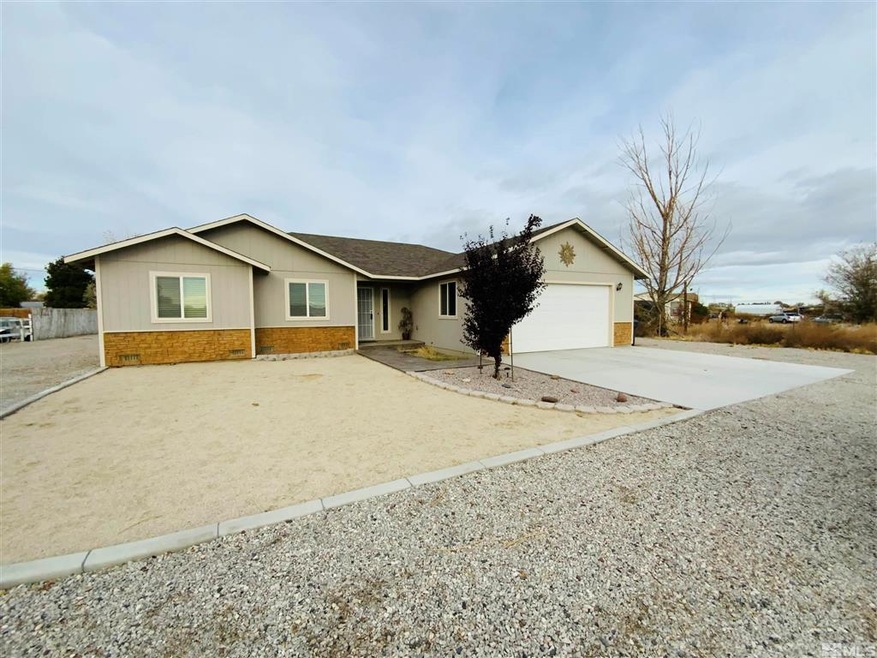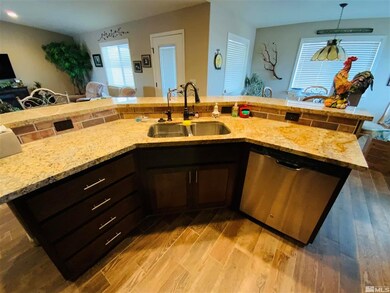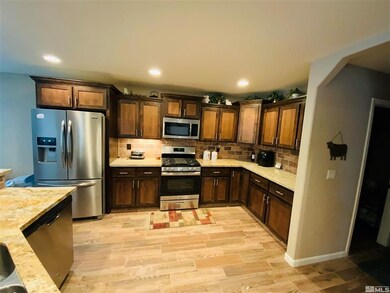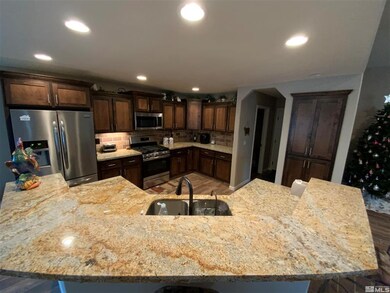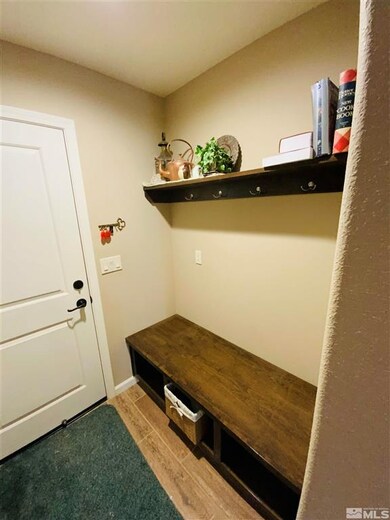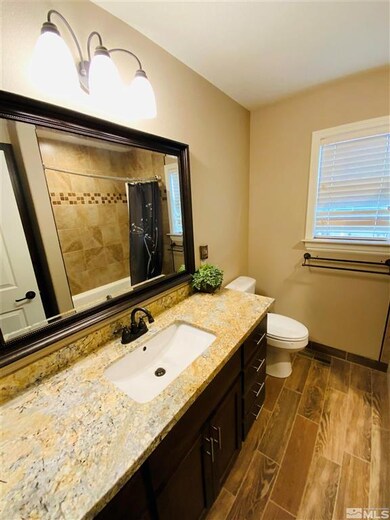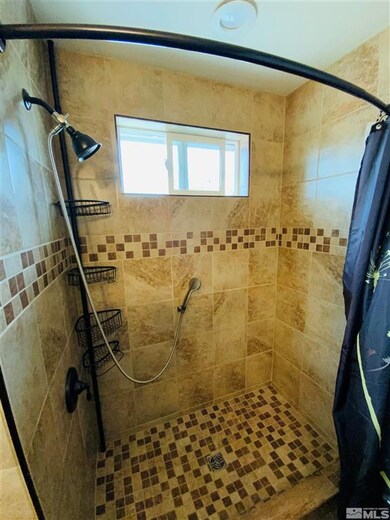
2890 Harrigan Rd Fallon, NV 89406
Highlights
- Horses Allowed On Property
- Mountain View
- Great Room
- Lahontan Elementary School Rated A-
- High Ceiling
- No HOA
About This Home
As of January 2022Nice newer country home located in Fallon 89406. Over 1700 sq with 3 bedrooms, 2 baths, large open floor plan with a spacious kitchen featuring custom cabinets & granite counter tops through out. Nice master suite with a tile walk in shower & walk in closet. Large back patio w/ a fire pit and a 2 car attached finished garage with shelves & cabinets. Partial fenced with room for an RV or extra toys. Located on the east side of Fallon just minutes from downtown Fallon. Offer is subject to court approval., Serviced by private well and septic buyer to obtain any information to satisfy their purchase. This property is subject to court approval all offers will require court confirmation. Seller is in the process of moving so their are limited photos of the house. Chandelier light in the dining room is not included and will be replaced with a light that does not $100.00. Allow time to respond to all offers.
Last Agent to Sell the Property
Berney Realty, LTD License #B.1000349 Listed on: 10/20/2021
Home Details
Home Type
- Single Family
Est. Annual Taxes
- $2,059
Year Built
- Built in 2016
Lot Details
- 0.5 Acre Lot
- Dog Run
- Partially Fenced Property
- Landscaped
- Level Lot
- Front and Back Yard Sprinklers
- Property is zoned A5
Parking
- 2 Car Attached Garage
- Common or Shared Parking
- Garage Door Opener
Home Design
- Pitched Roof
- Shingle Roof
- Composition Roof
- Wood Siding
- Stick Built Home
Interior Spaces
- 1,748 Sq Ft Home
- 1-Story Property
- High Ceiling
- Ceiling Fan
- Double Pane Windows
- Vinyl Clad Windows
- Blinds
- Great Room
- Combination Kitchen and Dining Room
- Mountain Views
- Crawl Space
- Fire and Smoke Detector
Kitchen
- Breakfast Bar
- <<builtInOvenToken>>
- Gas Oven
- Gas Range
- <<microwave>>
- Dishwasher
- Disposal
Flooring
- Carpet
- Ceramic Tile
Bedrooms and Bathrooms
- 3 Bedrooms
- Walk-In Closet
- 2 Full Bathrooms
- Primary Bathroom includes a Walk-In Shower
Laundry
- Laundry Room
- Dryer
- Washer
- Laundry Cabinets
Schools
- Churchill Middle School
- Churchill High School
Horse Facilities and Amenities
- Horses Allowed On Property
Utilities
- Refrigerated Cooling System
- Forced Air Heating and Cooling System
- Heating System Uses Natural Gas
- Private Water Source
- Well
- Gas Water Heater
- Septic Tank
Community Details
- No Home Owners Association
Listing and Financial Details
- Home warranty included in the sale of the property
- Court or third-party approval is required for the sale
- Assessor Parcel Number 00674135
Ownership History
Purchase Details
Home Financials for this Owner
Home Financials are based on the most recent Mortgage that was taken out on this home.Purchase Details
Home Financials for this Owner
Home Financials are based on the most recent Mortgage that was taken out on this home.Purchase Details
Home Financials for this Owner
Home Financials are based on the most recent Mortgage that was taken out on this home.Similar Homes in Fallon, NV
Home Values in the Area
Average Home Value in this Area
Purchase History
| Date | Type | Sale Price | Title Company |
|---|---|---|---|
| Bargain Sale Deed | $395,000 | Western Nevada Title Agency | |
| Bargain Sale Deed | $240,000 | Western Nevada Title Company | |
| Bargain Sale Deed | $30,000 | Western Nevada Title Company |
Mortgage History
| Date | Status | Loan Amount | Loan Type |
|---|---|---|---|
| Open | $316,000 | New Conventional | |
| Previous Owner | $63,000 | Adjustable Rate Mortgage/ARM | |
| Previous Owner | $30,000 | Unknown | |
| Previous Owner | $15,000 | Purchase Money Mortgage |
Property History
| Date | Event | Price | Change | Sq Ft Price |
|---|---|---|---|---|
| 01/06/2022 01/06/22 | Sold | $395,000 | -1.2% | $226 / Sq Ft |
| 11/08/2021 11/08/21 | Pending | -- | -- | -- |
| 11/03/2021 11/03/21 | Price Changed | $399,900 | -2.5% | $229 / Sq Ft |
| 10/20/2021 10/20/21 | For Sale | $410,000 | +70.8% | $235 / Sq Ft |
| 12/20/2016 12/20/16 | Sold | $240,000 | +2.1% | $141 / Sq Ft |
| 10/23/2016 10/23/16 | Pending | -- | -- | -- |
| 03/12/2016 03/12/16 | For Sale | $235,000 | -- | $138 / Sq Ft |
Tax History Compared to Growth
Tax History
| Year | Tax Paid | Tax Assessment Tax Assessment Total Assessment is a certain percentage of the fair market value that is determined by local assessors to be the total taxable value of land and additions on the property. | Land | Improvement |
|---|---|---|---|---|
| 2024 | $2,466 | $113,688 | $15,750 | $97,938 |
| 2023 | $2,466 | $97,386 | $6,125 | $91,261 |
| 2022 | $2,121 | $73,991 | $6,125 | $67,866 |
| 2021 | $2,059 | $71,647 | $6,125 | $65,522 |
| 2020 | $2,087 | $72,677 | $6,125 | $66,552 |
| 2019 | $2,030 | $70,687 | $6,125 | $64,562 |
| 2018 | $1,975 | $68,792 | $6,125 | $62,667 |
| 2017 | $1,969 | $68,597 | $6,125 | $62,472 |
| 2016 | $1,593 | $8,343 | $6,125 | $2,218 |
| 2015 | $241 | $8,384 | $6,125 | $2,259 |
| 2014 | $243 | $8,443 | $6,125 | $2,318 |
Agents Affiliated with this Home
-
Cari Norcutt

Seller's Agent in 2022
Cari Norcutt
Berney Realty, LTD
(775) 423-4230
239 Total Sales
-
Kellie Flodman

Buyer's Agent in 2022
Kellie Flodman
Cardin Realty Pros
(775) 690-5348
217 Total Sales
-
T
Seller's Agent in 2016
Terry Kopas
Berney Realty, LTD
-
Mitzi Corkill

Buyer's Agent in 2016
Mitzi Corkill
Berney Realty, LTD
(775) 427-4246
80 Total Sales
Map
Source: Northern Nevada Regional MLS
MLS Number: 210015823
APN: 006-741-35
- 2405 Silas
- 255 Drumm Ln
- 980 Wildes Rd
- 321 Silver Spur Dr
- 451 Silver Spur Dr
- 401 Silver Spur Dr
- 429 Settler Dr
- 1205 S Maine St Unit 18
- 643 Leslie Ct
- 301 Tolas Place Unit 13
- 1298 Eider Cir
- 750 E Stillwater Ave Unit 60
- 750 E Stillwater Ave Unit 86
- 750 E Stillwater Ave Unit 125
- 000 Mc Lean St
- 670 Desert Springs Ct
- 588 Humboldt St
- 77 W Front St
- 1.55 Acres on S Maine St
- 627 S Maine St
