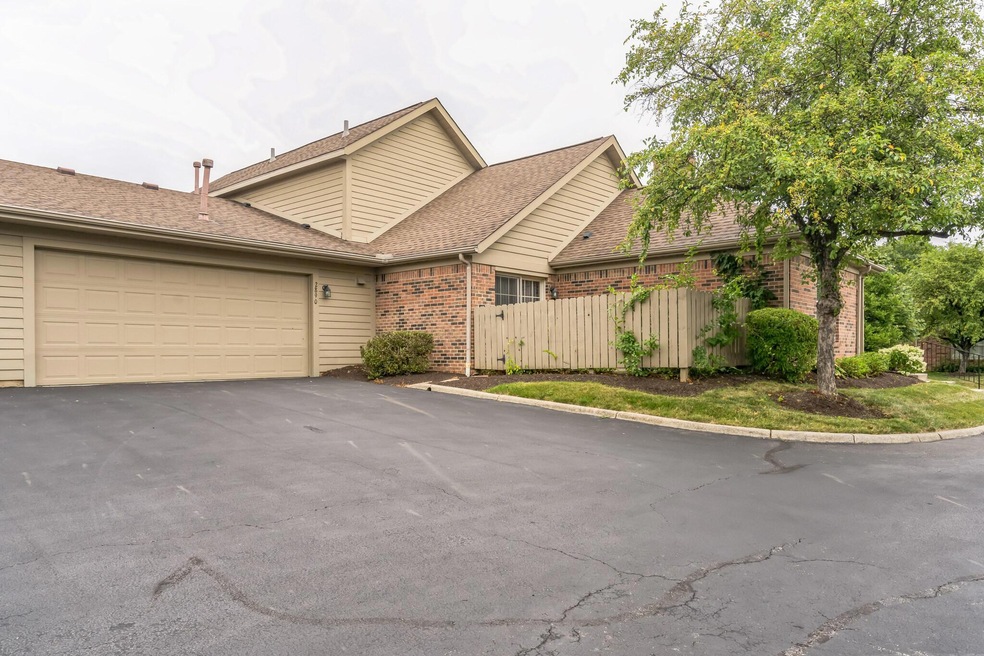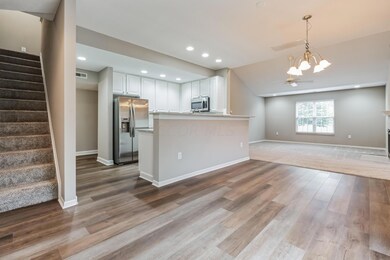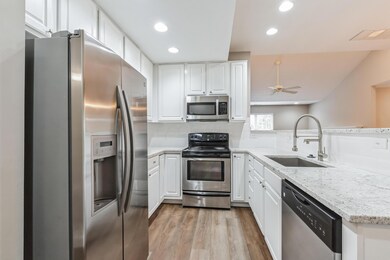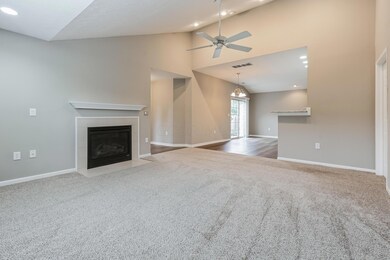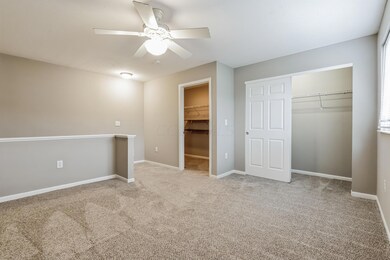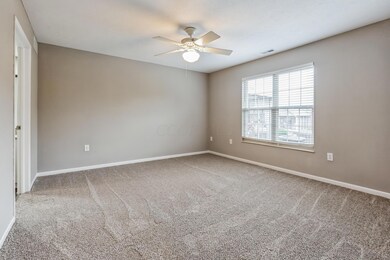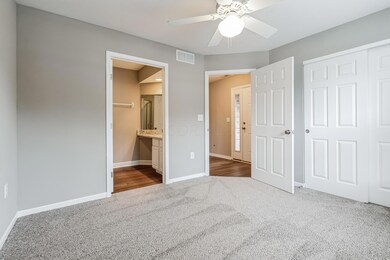
2890 Laurel Wind Blvd Unit 2890 Lewis Center, OH 43035
Orange NeighborhoodHighlights
- Fitness Center
- 1.06 Acre Lot
- End Unit
- Freedom Trail Elementary School Rated A
- Clubhouse
- Community Pool
About This Home
As of September 2024This Lewis Center condominium in the Village at Walker Woods is now available for sale, located within the Olentangy Schools district and has granite countertops, stainless steel appliances, upgraded light fixtures, upgraded plumbing fixtures and plenty of other extras that make it stand out. This condo features three bedrooms and two full bathrooms. Two of the bedrooms are on the first floor. The master is exceptional with double sinks and a huge walk-in closet. The kitchen opens to the dining area and great room with high ceilings and a fireplace. The fenced concrete patio is accessible through the sliding glass door off the dining area. There is a mud room with laundry hook-ups and an attached two car garage. This condo is near the clubhouse which provides a workout facility and pool.
Last Agent to Sell the Property
Ohio Broker Direct, LLC License #386319 Listed on: 07/17/2024
Property Details
Home Type
- Condominium
Est. Annual Taxes
- $5,425
Year Built
- Built in 2000
Lot Details
- End Unit
- 1 Common Wall
HOA Fees
- $388 Monthly HOA Fees
Parking
- 2 Car Attached Garage
Home Design
- Brick Exterior Construction
- Block Foundation
Interior Spaces
- 1,652 Sq Ft Home
- 2-Story Property
- Insulated Windows
- Carpet
- Laundry on main level
Kitchen
- Electric Range
- Microwave
- Dishwasher
Bedrooms and Bathrooms
- 2 Full Bathrooms
Utilities
- Forced Air Heating and Cooling System
- Heating System Uses Gas
- Gas Water Heater
Listing and Financial Details
- Assessor Parcel Number 318-424-01-001-535
Community Details
Overview
- Association fees include lawn care, insurance, snow removal
- Association Phone (614) 848-3320
- Walker Woods HOA
- On-Site Maintenance
Amenities
- Clubhouse
Recreation
- Fitness Center
- Community Pool
- Bike Trail
- Snow Removal
Ownership History
Purchase Details
Home Financials for this Owner
Home Financials are based on the most recent Mortgage that was taken out on this home.Purchase Details
Purchase Details
Home Financials for this Owner
Home Financials are based on the most recent Mortgage that was taken out on this home.Purchase Details
Purchase Details
Purchase Details
Home Financials for this Owner
Home Financials are based on the most recent Mortgage that was taken out on this home.Purchase Details
Home Financials for this Owner
Home Financials are based on the most recent Mortgage that was taken out on this home.Similar Homes in the area
Home Values in the Area
Average Home Value in this Area
Purchase History
| Date | Type | Sale Price | Title Company |
|---|---|---|---|
| Warranty Deed | $351,000 | Land & Mortgage Title | |
| Warranty Deed | -- | None Listed On Document | |
| Deed | $105,101 | Arrow Title | |
| Special Warranty Deed | -- | None Available | |
| Warranty Deed | -- | None Available | |
| Warranty Deed | $174,900 | First American Title | |
| Deed | $148,900 | -- |
Mortgage History
| Date | Status | Loan Amount | Loan Type |
|---|---|---|---|
| Previous Owner | $122,400 | Future Advance Clause Open End Mortgage | |
| Previous Owner | $188,769 | FHA | |
| Previous Owner | $168,046 | FHA | |
| Previous Owner | $34,980 | Stand Alone Second | |
| Previous Owner | $139,920 | Stand Alone First | |
| Previous Owner | $109,000 | New Conventional |
Property History
| Date | Event | Price | Change | Sq Ft Price |
|---|---|---|---|---|
| 03/31/2025 03/31/25 | Off Market | $351,000 | -- | -- |
| 09/18/2024 09/18/24 | Sold | $351,000 | -6.6% | $212 / Sq Ft |
| 07/17/2024 07/17/24 | For Sale | $375,900 | +257.7% | $228 / Sq Ft |
| 01/15/2013 01/15/13 | Sold | $105,101 | -25.5% | $64 / Sq Ft |
| 12/16/2012 12/16/12 | Pending | -- | -- | -- |
| 10/31/2012 10/31/12 | For Sale | $141,000 | -- | $85 / Sq Ft |
Tax History Compared to Growth
Tax History
| Year | Tax Paid | Tax Assessment Tax Assessment Total Assessment is a certain percentage of the fair market value that is determined by local assessors to be the total taxable value of land and additions on the property. | Land | Improvement |
|---|---|---|---|---|
| 2024 | $5,405 | $95,900 | $17,500 | $78,400 |
| 2023 | $5,425 | $95,900 | $17,500 | $78,400 |
| 2022 | $5,087 | $73,120 | $13,650 | $59,470 |
| 2021 | $5,117 | $73,120 | $13,650 | $59,470 |
| 2020 | $5,142 | $73,120 | $13,650 | $59,470 |
| 2019 | $3,948 | $58,070 | $10,500 | $47,570 |
| 2018 | $3,966 | $58,070 | $10,500 | $47,570 |
| 2017 | $3,153 | $35,740 | $10,500 | $25,240 |
| 2016 | $2,601 | $35,740 | $10,500 | $25,240 |
| 2015 | $2,380 | $35,740 | $10,500 | $25,240 |
| 2014 | $2,414 | $35,740 | $10,500 | $25,240 |
| 2013 | $3,749 | $54,250 | $10,500 | $43,750 |
Agents Affiliated with this Home
-
Joan Elfein

Seller's Agent in 2024
Joan Elfein
Ohio Broker Direct, LLC
(614) 989-7215
5 in this area
1,655 Total Sales
-
Derek Zaffini
D
Buyer's Agent in 2024
Derek Zaffini
E-Merge
(614) 373-6396
1 in this area
44 Total Sales
-
J
Seller's Agent in 2013
Joann Sage
Keller Williams Capital Ptnrs
-
A
Buyer's Agent in 2013
Allen Faires
Edwards Realty Company
Map
Source: Columbus and Central Ohio Regional MLS
MLS Number: 224024504
APN: 318-424-01-001-535
- 2919 Laurel Wind Blvd Unit 2919
- 2840 Laurel Wind Blvd
- 2773 Eleanor Way
- 2969 Laura Place
- 7757 Lydia Dr
- 3163 Autumn Applause Dr
- 2655 Aikin Cir S
- 9185 Walker Park Dr Unit 9185
- 2360 Rufus Ct
- 2986 E Powell Rd
- 9310 Prestwick Green Dr
- 3531 Birkland Cir
- 3555 Evelynton Ave
- 1553 Grove Hill Dr
- 1521 England Dr
- 3737 Birkland Cir
- 1746 E Powell Rd
- 3757 Birkland Cir
- 9186 Tahoma St
- 2063 Hayer Ct
