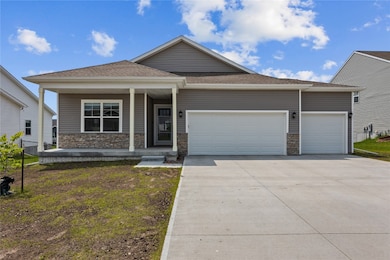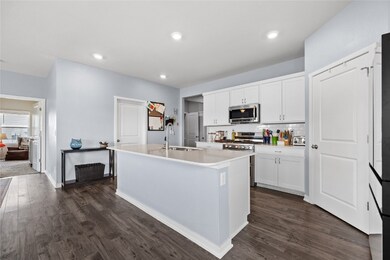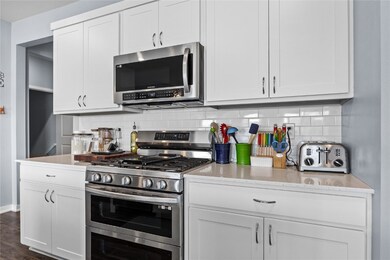2890 Meadow Ct Hiawatha, IA 52233
Estimated payment $2,565/month
Highlights
- Deck
- Cul-De-Sac
- Breakfast Bar
- John F. Kennedy High School Rated A-
- 3 Car Attached Garage
- Patio
About This Home
Welcome to this nearly new, beautifully maintained ranch-style home offering spacious, single-level living in a quiet neighborhood. This 4-bedroom, 3-bath gem features an open-concept floor plan ideal for both everyday living and entertaining. Step inside to a bright and airy great room with an electric fireplace that adds warmth and ambiance. The modern kitchen boasts generous counter space, a large island, premium appliances and seamless flow into the dining and living areas. With four sizable bedrooms—including a private primary suite—and three full bathrooms, there's room for everyone. Step outside to your own backyard oasis—complete with a deck overlooking the fully fenced yard and a lower-level patio ideal for outdoor dining, relaxing, or entertaining. Don’t miss this rare opportunity for nearly new construction with all the comforts of home—move-in ready and waiting for you!
Home Details
Home Type
- Single Family
Est. Annual Taxes
- $6,598
Year Built
- Built in 2022
Lot Details
- 9,932 Sq Ft Lot
- Lot Dimensions are 69x143
- Cul-De-Sac
- Fenced
HOA Fees
- $8 Monthly HOA Fees
Parking
- 3 Car Attached Garage
- Garage Door Opener
- On-Street Parking
- Off-Street Parking
Home Design
- Poured Concrete
- Frame Construction
- Vinyl Siding
- Stone
Interior Spaces
- 1-Story Property
- Electric Fireplace
- Family Room with Fireplace
- Combination Kitchen and Dining Room
- Basement Fills Entire Space Under The House
- Home Security System
Kitchen
- Breakfast Bar
- Range
- Microwave
- Dishwasher
- Disposal
Bedrooms and Bathrooms
- 4 Bedrooms
- 3 Full Bathrooms
Laundry
- Dryer
- Washer
Outdoor Features
- Deck
- Patio
Schools
- Hiawatha Elementary School
- Harding Middle School
- Kennedy High School
Utilities
- Forced Air Heating and Cooling System
- Heating System Uses Gas
- Electric Water Heater
- Water Softener is Owned
Listing and Financial Details
- Assessor Parcel Number 11193-26029-00000
Map
Home Values in the Area
Average Home Value in this Area
Tax History
| Year | Tax Paid | Tax Assessment Tax Assessment Total Assessment is a certain percentage of the fair market value that is determined by local assessors to be the total taxable value of land and additions on the property. | Land | Improvement |
|---|---|---|---|---|
| 2025 | $3,900 | $392,200 | $51,500 | $340,700 |
| 2024 | $106 | $393,200 | $51,500 | $341,700 |
| 2023 | $106 | $237,300 | $51,500 | $185,800 |
| 2022 | $10,600 | $5,200 | $5,200 | $0 |
Property History
| Date | Event | Price | List to Sale | Price per Sq Ft |
|---|---|---|---|---|
| 11/09/2025 11/09/25 | Price Changed | $380,000 | -0.7% | $151 / Sq Ft |
| 10/01/2025 10/01/25 | Price Changed | $382,500 | -0.6% | $152 / Sq Ft |
| 09/08/2025 09/08/25 | Price Changed | $385,000 | -1.3% | $153 / Sq Ft |
| 07/24/2025 07/24/25 | Price Changed | $390,000 | -0.8% | $155 / Sq Ft |
| 06/30/2025 06/30/25 | Price Changed | $393,000 | -1.5% | $157 / Sq Ft |
| 06/19/2025 06/19/25 | Price Changed | $399,000 | -1.5% | $159 / Sq Ft |
| 06/05/2025 06/05/25 | For Sale | $405,000 | -- | $161 / Sq Ft |
Source: Cedar Rapids Area Association of REALTORS®
MLS Number: 2504159
APN: 11193-26029-00000
- 3003 Prairielight Ct
- 3003 Prairielight Dr
- 2858 Mary Green Rd
- 2856 Mary Green Rd
- Roland Plan at Rolling Prairie Estates
- Hamilton Plan at Rolling Prairie Estates
- Bellhaven Plan at Rolling Prairie Estates
- Harmony Plan at Rolling Prairie Estates
- 2861 Prairielight Dr
- 2852 Mary Green Rd
- 2850 Mary Green Rd
- 2857 Prairielight Dr
- 2855 Mary Green Rd
- 2853 Mary Green Rd
- 2851 Mary Green Rd
- 3012 Prairielight Ct
- 2830 Prairie Wind Ct
- 3012 Prairielight Dr
- 2821 Prairielight Dr
- 2810 Mary Dr
- 875 Edgewood Rd
- 100 Boyson Rd
- 1400 Blairs Ferry Rd
- 125 E Boyson Rd
- 3424 Hemlock Dr NE
- 285 Robins Rd
- 100 Oak St
- 102 Oak St Unit 4
- 105 W Willman St
- 2055 Blairs Ferry Rd NE
- 2113 N Towne Ct NE
- 1621 Pinehurst Dr NE
- 6025 Ridgemont Dr NE
- 6214 Rockwell Dr NE
- 663 Boyson Rd NE
- 2230 Evergreen St NE
- 635 Ashton Place NE
- 6741 C Ave NE
- 427 Ashton Place NE
- 4025 Sherman St NE







