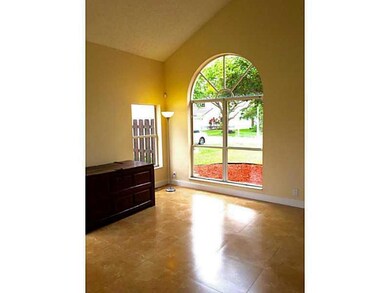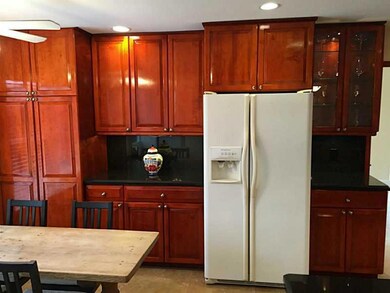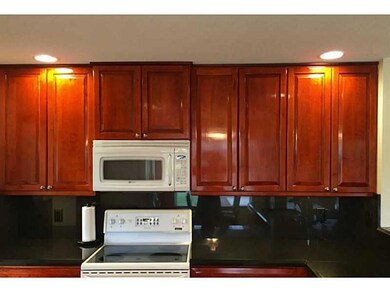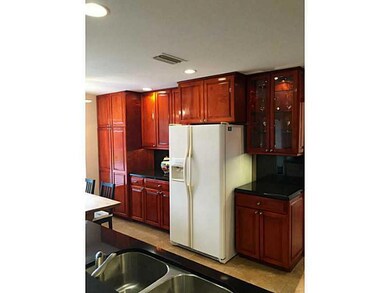
2890 NW 69th Ave Margate, FL 33063
Holiday Springs NeighborhoodHighlights
- Newly Remodeled
- Room in yard for a pool
- Wood Flooring
- Home fronts a canal
- Vaulted Ceiling
- Attic
About This Home
As of March 2022Light, bright and updated 4/2.5 in Carolina Country Club. Two story with soaring ceilings. Newer roof, air conditioning, updated and modern wood wood kitchen with granite counter tops. Beautiful tile that looks just like marble throughout the downstairs, wood stairs and brand new carpet upstairs. Freshly painted inside. AMAZING oasis in the backyard overlooking a lake - Accordian shutters. upstairs. This beautiful home is completely updated. Bring your furniture and clothes and move right in!
Last Agent to Sell the Property
Kelly Ramsay
Inactive member License #3293187 Listed on: 03/24/2015

Last Buyer's Agent
Crystal Moore
Partnership Realty Inc. License #3251669
Home Details
Home Type
- Single Family
Est. Annual Taxes
- $3,238
Year Built
- Built in 1990 | Newly Remodeled
Lot Details
- Home fronts a canal
- West Facing Home
HOA Fees
- $47 Monthly HOA Fees
Parking
- 2 Car Attached Garage
- Garage Door Opener
- Driveway
Home Design
- Barrel Roof Shape
Interior Spaces
- 2,145 Sq Ft Home
- 2-Story Property
- Vaulted Ceiling
- Entrance Foyer
- Family Room
- Formal Dining Room
- Utility Room
- Canal Views
- Attic
Kitchen
- Breakfast Area or Nook
- Eat-In Kitchen
- Self-Cleaning Oven
- Electric Range
- Microwave
- Ice Maker
- Dishwasher
- Disposal
Flooring
- Wood
- Carpet
- Ceramic Tile
Bedrooms and Bathrooms
- 4 Bedrooms
- Closet Cabinetry
Laundry
- Laundry Room
- Dryer
- Washer
Home Security
- Hurricane or Storm Shutters
- Fire and Smoke Detector
Outdoor Features
- Room in yard for a pool
- Canal Access
- Patio
Schools
- Margate Elementary School
- Margate Middle School
- Coral Springs High School
Utilities
- Cooling Available
- Heating Available
- Electric Water Heater
Community Details
- Association fees include common areas, maintenance structure
- Holiday Springs East Subdivision, Buefort Ii Floorplan
Listing and Financial Details
- Assessor Parcel Number 484123080240
Ownership History
Purchase Details
Home Financials for this Owner
Home Financials are based on the most recent Mortgage that was taken out on this home.Purchase Details
Home Financials for this Owner
Home Financials are based on the most recent Mortgage that was taken out on this home.Purchase Details
Home Financials for this Owner
Home Financials are based on the most recent Mortgage that was taken out on this home.Purchase Details
Purchase Details
Purchase Details
Similar Homes in Margate, FL
Home Values in the Area
Average Home Value in this Area
Purchase History
| Date | Type | Sale Price | Title Company |
|---|---|---|---|
| Warranty Deed | $567,000 | Title Alliance Professionals | |
| Warranty Deed | $328,000 | None Available | |
| Warranty Deed | $309,000 | None Available | |
| Interfamily Deed Transfer | -- | Attorney | |
| Warranty Deed | $138,000 | -- | |
| Quit Claim Deed | $7,857 | -- |
Mortgage History
| Date | Status | Loan Amount | Loan Type |
|---|---|---|---|
| Open | $517,750 | New Conventional | |
| Previous Owner | $303,403 | FHA | |
| Previous Owner | $149,500 | Unknown | |
| Previous Owner | $148,750 | New Conventional |
Property History
| Date | Event | Price | Change | Sq Ft Price |
|---|---|---|---|---|
| 07/23/2025 07/23/25 | Price Changed | $639,900 | -1.5% | $314 / Sq Ft |
| 07/09/2025 07/09/25 | For Sale | $649,900 | +14.6% | $319 / Sq Ft |
| 03/11/2022 03/11/22 | Sold | $567,000 | +3.1% | $278 / Sq Ft |
| 01/31/2022 01/31/22 | Pending | -- | -- | -- |
| 01/24/2022 01/24/22 | For Sale | $549,900 | +67.7% | $270 / Sq Ft |
| 09/30/2016 09/30/16 | Sold | $328,000 | +0.9% | $152 / Sq Ft |
| 08/30/2016 08/30/16 | Pending | -- | -- | -- |
| 08/26/2016 08/26/16 | For Sale | $325,000 | +5.2% | $150 / Sq Ft |
| 05/29/2015 05/29/15 | Sold | $309,000 | -6.3% | $144 / Sq Ft |
| 04/29/2015 04/29/15 | Pending | -- | -- | -- |
| 03/24/2015 03/24/15 | For Sale | $329,900 | -- | $154 / Sq Ft |
Tax History Compared to Growth
Tax History
| Year | Tax Paid | Tax Assessment Tax Assessment Total Assessment is a certain percentage of the fair market value that is determined by local assessors to be the total taxable value of land and additions on the property. | Land | Improvement |
|---|---|---|---|---|
| 2025 | $10,598 | $523,340 | $66,500 | $456,840 |
| 2024 | $10,405 | $516,320 | $66,500 | $434,790 |
| 2023 | $10,405 | $501,290 | $66,500 | $434,790 |
| 2022 | $7,159 | $357,990 | $0 | $0 |
| 2021 | $6,973 | $347,570 | $66,500 | $281,070 |
| 2020 | $7,539 | $331,360 | $66,500 | $264,860 |
| 2019 | $7,564 | $330,060 | $66,500 | $263,560 |
| 2018 | $6,862 | $323,270 | $66,500 | $256,770 |
| 2017 | $6,259 | $279,170 | $0 | $0 |
| 2016 | $4,632 | $248,970 | $0 | $0 |
| 2015 | $3,223 | $174,490 | $0 | $0 |
| 2014 | $3,239 | $173,110 | $0 | $0 |
| 2013 | -- | $207,590 | $66,500 | $141,090 |
Agents Affiliated with this Home
-
J
Seller's Agent in 2025
Javier Alvarado Martinez
REDFIN CORPORATION
-
Richard Lee
R
Seller's Agent in 2022
Richard Lee
Double Pines Realty, LLC
(954) 756-1835
2 in this area
44 Total Sales
-
R
Seller's Agent in 2016
Ronald Allum
MMLS Assoc.-Inactive Member
-
K
Seller's Agent in 2015
Kelly Ramsay
Inactive member
-
C
Buyer's Agent in 2015
Crystal Moore
Partnership Realty Inc.
Map
Source: BeachesMLS (Greater Fort Lauderdale)
MLS Number: F1333829
APN: 48-41-23-08-0240
- 6851 NW 29th Ct
- 2898 Crestwood Terrace
- 2919 NW 68th Terrace Unit 479
- 2938 Crestwood Terrace Unit 6106
- 2879 Crestwood Terrace Unit 1202
- 2927 Crestwood Terrace Unit 7201
- 6807 NW 30th St
- 6713 NW 29th St Unit 766
- 3059 Dogwood Ln
- 3071 NW 71st Ave
- 3091 Bayberry Way
- 6987 Charlotte Ct
- 6709 NW 28th St Unit 808
- 6800 Bayfront Cir
- 3100 NW 72nd Ave
- 3083 W Buena Vista Dr
- 6706 NW 28th Ct
- 6617 NW 29th Ct Unit 703
- 6615 NW 29th Ct Unit 702
- 3164 Marion Ave






