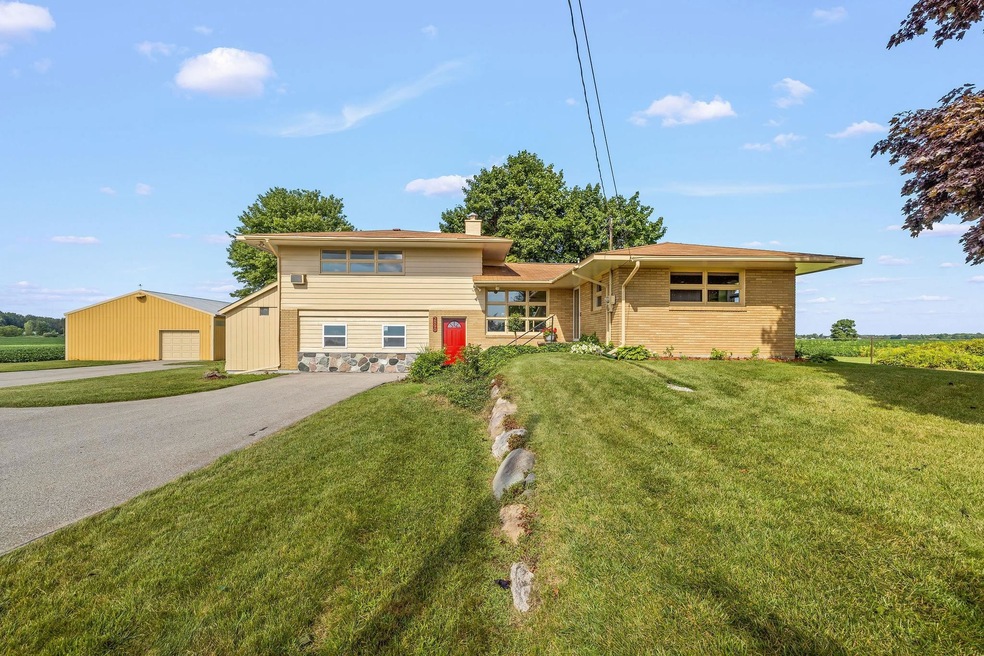
2890 S Sasse Rd Midland, MI 48640
Highlights
- Recreation Room
- Main Floor Bedroom
- Eat-In Kitchen
- Pole Barn
- Porch
- Walk-In Closet
About This Home
As of September 2024Welcome to this well maintained one-owner home, nestled on 1.5 acres of serene countryside perfectly located in the center of the tri-cities. This charming property offers 3 bedrooms and 2 full bathrooms, providing comfort and convenience for any lifestyle. The heart of the home features a cozy living area that flows seamlessly into a well-appointed kitchen, perfect for both everyday living and entertaining. Step outside onto the screened-in porch to enjoy peaceful mornings and evenings in the fresh air. A highlight of this property is the expansive 32x48 insulated pole barn, ideal for storage, hobbies, or workshop space. Experience the tranquility of rural living while being just a short drive from all the amenities you need. Don't miss out on this unique opportunity!
Last Agent to Sell the Property
Ayre Rhinehart Real Estate Partners License #MBR-6501370969 Listed on: 08/11/2024

Home Details
Home Type
- Single Family
Est. Annual Taxes
Year Built
- Built in 1959
Lot Details
- 1.5 Acre Lot
- Lot Dimensions are 300x218
- Rural Setting
Home Design
- Split Level Home
- Quad-Level Property
- Brick Exterior Construction
- Stone Siding
- Vinyl Siding
Interior Spaces
- 2,117 Sq Ft Home
- Ceiling Fan
- Living Room with Fireplace
- Recreation Room
- Partial Basement
Kitchen
- Eat-In Kitchen
- Oven or Range
Flooring
- Carpet
- Laminate
Bedrooms and Bathrooms
- 3 Bedrooms
- Main Floor Bedroom
- Walk-In Closet
- Bathroom on Main Level
- 2 Full Bathrooms
Laundry
- Laundry Room
- Laundry on lower level
Outdoor Features
- Patio
- Pole Barn
- Porch
Utilities
- Cooling System Mounted To A Wall/Window
- Boiler Heating System
- Heating System Uses Propane
- Liquid Propane Gas Water Heater
- Septic Tank
Listing and Financial Details
- Assessor Parcel Number 060-016-400-110-00
Ownership History
Purchase Details
Home Financials for this Owner
Home Financials are based on the most recent Mortgage that was taken out on this home.Purchase Details
Similar Homes in Midland, MI
Home Values in the Area
Average Home Value in this Area
Purchase History
| Date | Type | Sale Price | Title Company |
|---|---|---|---|
| Warranty Deed | $259,000 | None Listed On Document | |
| Quit Claim Deed | -- | None Listed On Document |
Mortgage History
| Date | Status | Loan Amount | Loan Type |
|---|---|---|---|
| Open | $207,200 | New Conventional |
Property History
| Date | Event | Price | Change | Sq Ft Price |
|---|---|---|---|---|
| 09/13/2024 09/13/24 | Sold | $259,000 | +7.9% | $122 / Sq Ft |
| 08/13/2024 08/13/24 | Pending | -- | -- | -- |
| 08/11/2024 08/11/24 | For Sale | $240,000 | -- | $113 / Sq Ft |
Tax History Compared to Growth
Tax History
| Year | Tax Paid | Tax Assessment Tax Assessment Total Assessment is a certain percentage of the fair market value that is determined by local assessors to be the total taxable value of land and additions on the property. | Land | Improvement |
|---|---|---|---|---|
| 2025 | $3,163 | $133,800 | $0 | $0 |
| 2024 | $1,064 | $123,200 | $0 | $0 |
| 2023 | $1,013 | $112,600 | $0 | $0 |
| 2022 | $2,894 | $99,500 | $0 | $0 |
| 2021 | $2,737 | $98,300 | $0 | $0 |
| 2020 | $2,698 | $91,500 | $0 | $0 |
| 2019 | $2,593 | $88,500 | $0 | $0 |
| 2018 | $2,538 | $88,500 | $88,500 | $0 |
| 2017 | $0 | $84,100 | $84,100 | $0 |
| 2016 | $2,458 | $81,700 | $81,700 | $0 |
| 2014 | -- | $81,800 | $81,800 | $0 |
Agents Affiliated with this Home
-
Josh Burch
J
Seller's Agent in 2024
Josh Burch
Ayre Rhinehart Realtors
(989) 631-7000
57 Total Sales
-
Kim Donaghy

Buyer's Agent in 2024
Kim Donaghy
Ayre Rhinehart Realtors
(989) 430-3275
87 Total Sales
Map
Source: Midland Board of REALTORS®
MLS Number: 50151678
APN: 060-016-400-110-00
- 2552 E Freeland Rd
- 3718 E Laporte Rd
- 0 S Poseyville Rd
- 3412 E Gordonville Rd
- 12751 Wilkinson Rd
- 8646 Wandering Way
- 12518 Scott Rd
- 8611 Winding Brook Cir
- 12397 Whisper Ridge Dr
- 12449 Northway Pkwy
- 3173 E Bullock Creek Dr
- 4625 N Hemlock Rd
- 1402 Waldo Ct
- 10340 Midland Rd Unit 60
- 10340 Midland Rd Unit 93
- 4401 N Hemlock Rd
- 4745 Bailey Bridge Rd
- A Wilkinson Rd
- 11945 Scott Rd
- 11901 Scott Rd
