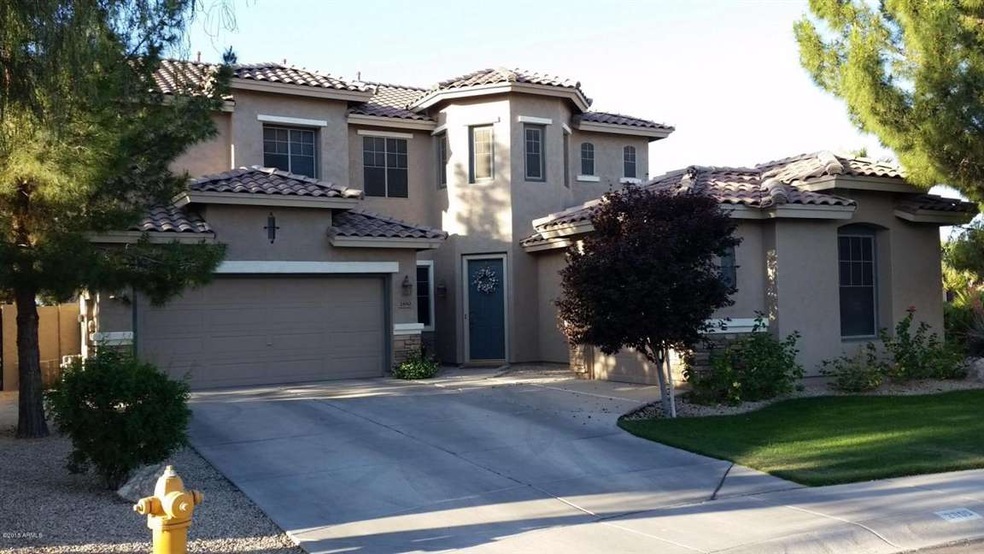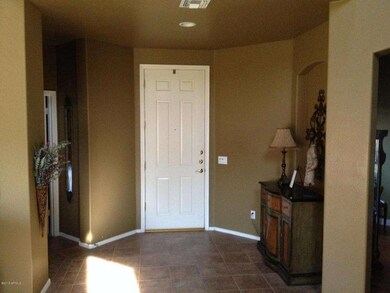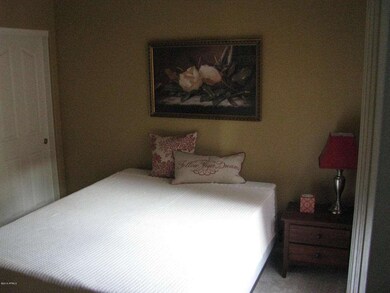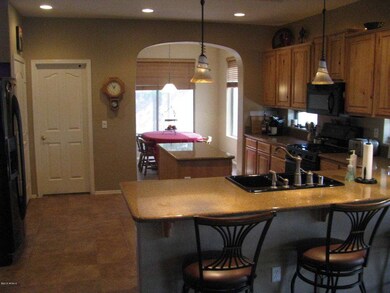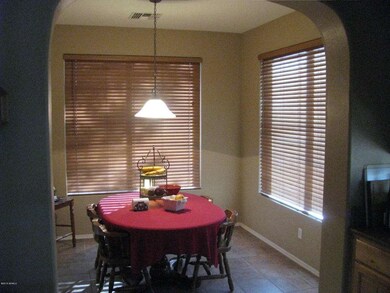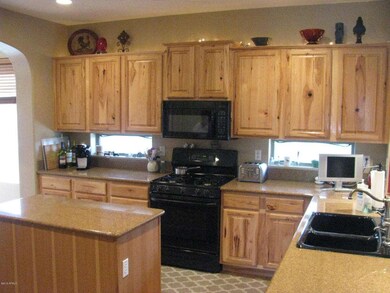
2890 S Sunland Ct Chandler, AZ 85286
Central Chandler NeighborhoodEstimated Value: $740,789 - $787,000
Highlights
- Heated Spa
- RV Gated
- Wood Flooring
- T. Dale Hancock Elementary School Rated A
- 0.26 Acre Lot
- Santa Barbara Architecture
About This Home
As of June 2015Pinch yourself twice!The house of your dreams is waiting for you! Huge cul-de-sac, pie shaped lot, private diving pool and spa allows you to have the perfect back yard for entertaining family & friends...and that's just the back yard! Inside you have granite counter tops, beautiful hickory cabinets, kitchen island, breakfast nook, dining room AND a full bath with guest bedroom on the first floor. Upstairs you will find the spacious master bedroom, 2 bedrooms, full bath, a loft and gorgeous turret room. Let's not forget to add that the owners have just recently replaced carpet upstairs and down. Honey stop the car because you have found your new home!
Last Agent to Sell the Property
My Home Group Real Estate License #BR643545000 Listed on: 04/06/2015

Last Buyer's Agent
Paul Holmes
Berkshire Hathaway HomeServices Arizona Properties License #SA504852000

Home Details
Home Type
- Single Family
Est. Annual Taxes
- $2,351
Year Built
- Built in 2002
Lot Details
- 0.26 Acre Lot
- Cul-De-Sac
- Block Wall Fence
- Grass Covered Lot
HOA Fees
- $59 Monthly HOA Fees
Parking
- 3 Car Garage
- Garage Door Opener
- RV Gated
Home Design
- Santa Barbara Architecture
- Wood Frame Construction
- Tile Roof
- Stucco
Interior Spaces
- 2,760 Sq Ft Home
- 2-Story Property
- Ceiling height of 9 feet or more
- Ceiling Fan
- Double Pane Windows
- Solar Screens
- Smart Home
Kitchen
- Eat-In Kitchen
- Breakfast Bar
- Gas Cooktop
- Built-In Microwave
- Kitchen Island
- Granite Countertops
Flooring
- Wood
- Carpet
- Tile
Bedrooms and Bathrooms
- 4 Bedrooms
- Primary Bathroom is a Full Bathroom
- 3 Bathrooms
- Dual Vanity Sinks in Primary Bathroom
- Bathtub With Separate Shower Stall
Pool
- Heated Spa
- Heated Pool
- Diving Board
Schools
- T. Dale Hancock Elementary School
- Bogle Junior High School
- Hamilton High School
Utilities
- Refrigerated Cooling System
- Heating System Uses Natural Gas
- Cable TV Available
Listing and Financial Details
- Legal Lot and Block 104 / 3009
- Assessor Parcel Number 303-85-104
Community Details
Overview
- Association fees include ground maintenance
- Premier Prop Mgmt Association, Phone Number (480) 704-2900
- Built by Shea
- Carino Estates Parcel 4 & 5 Subdivision
Recreation
- Community Playground
Ownership History
Purchase Details
Home Financials for this Owner
Home Financials are based on the most recent Mortgage that was taken out on this home.Similar Homes in Chandler, AZ
Home Values in the Area
Average Home Value in this Area
Purchase History
| Date | Buyer | Sale Price | Title Company |
|---|---|---|---|
| Hunt Trevor M | $395,000 | Security Title Agency Inc |
Mortgage History
| Date | Status | Borrower | Loan Amount |
|---|---|---|---|
| Open | Hunt Tiffany N | $343,000 | |
| Closed | Hunt Trevor M | $30,000 | |
| Closed | Hunt Trevor M | $375,250 | |
| Previous Owner | Coutts Kevin C | $283,782 | |
| Previous Owner | Coutts Kevin C | $315,000 | |
| Previous Owner | Coutts Kevin C | $40,000 | |
| Previous Owner | Coutts Kevin C | $30,000 | |
| Previous Owner | Coutts Kevin C | $236,000 |
Property History
| Date | Event | Price | Change | Sq Ft Price |
|---|---|---|---|---|
| 06/30/2015 06/30/15 | Sold | $395,000 | -2.3% | $143 / Sq Ft |
| 04/23/2015 04/23/15 | Price Changed | $404,500 | -0.1% | $147 / Sq Ft |
| 04/06/2015 04/06/15 | For Sale | $404,999 | -- | $147 / Sq Ft |
Tax History Compared to Growth
Tax History
| Year | Tax Paid | Tax Assessment Tax Assessment Total Assessment is a certain percentage of the fair market value that is determined by local assessors to be the total taxable value of land and additions on the property. | Land | Improvement |
|---|---|---|---|---|
| 2025 | $3,290 | $42,280 | -- | -- |
| 2024 | $3,216 | $40,266 | -- | -- |
| 2023 | $3,216 | $53,500 | $10,700 | $42,800 |
| 2022 | $3,095 | $39,230 | $7,840 | $31,390 |
| 2021 | $3,217 | $37,670 | $7,530 | $30,140 |
| 2020 | $3,203 | $35,410 | $7,080 | $28,330 |
| 2019 | $3,080 | $34,230 | $6,840 | $27,390 |
| 2018 | $2,983 | $32,610 | $6,520 | $26,090 |
| 2017 | $2,780 | $31,070 | $6,210 | $24,860 |
| 2016 | $2,678 | $32,630 | $6,520 | $26,110 |
| 2015 | $2,595 | $29,600 | $5,920 | $23,680 |
Agents Affiliated with this Home
-
Camille Kooi

Seller's Agent in 2015
Camille Kooi
My Home Group
(480) 226-7436
1 in this area
45 Total Sales
-

Buyer's Agent in 2015
Paul Holmes
Berkshire Hathaway HomeServices Arizona Properties
(602) 315-8992
Map
Source: Arizona Regional Multiple Listing Service (ARMLS)
MLS Number: 5261455
APN: 303-85-104
- 250 W Queen Creek Rd Unit 206
- 250 W Queen Creek Rd Unit 240
- 241 W Roadrunner Dr
- 271 W Roadrunner Dr
- 141 W Roadrunner Dr
- 285 W Goldfinch Way
- 2952 S Washington St
- 203 W Raven Dr
- 116 E Bluejay Dr
- 3103 S Dakota Place
- 128 E Bluejay Dr
- 102 W Raven Dr
- 203 E Roadrunner Dr
- 2982 S Holguin Way
- 2662 S Iowa St
- 300 W Cardinal Way
- 3261 S Sunland Dr
- 455 W Honeysuckle Dr
- 3190 S Holguin Way
- 121 W Hackberry Dr
- 2890 S Sunland Ct
- 2880 S Sunland Ct
- 2891 S Sunland Ct
- 2870 S Sunland Ct
- 233 W Hawk Way
- 2881 S Sunland Ct
- 2871 S Sunland Ct
- 243 W Hawk Way
- 250 W Queen Creek Rd Unit 110
- 250 W Queen Creek Rd Unit 209
- 250 W Queen Creek Rd Unit 109
- 250 W Queen Creek Rd Unit 227
- 250 W Queen Creek Rd Unit 222
- 250 W Queen Creek Rd Unit 213
- 250 W Queen Creek Rd Unit 132
- 250 W Queen Creek Rd Unit 215
- 250 W Queen Creek Rd Unit 216
- 250 W Queen Creek Rd Unit 219
- 250 W Queen Creek Rd Unit 217
- 250 W Queen Creek Rd Unit 232
