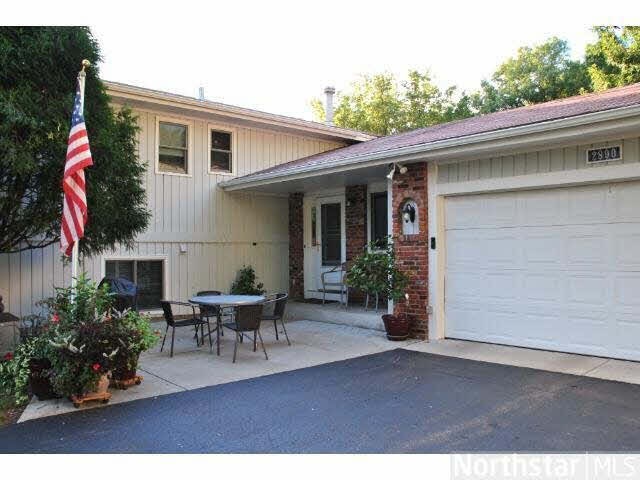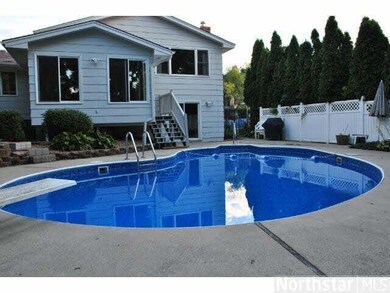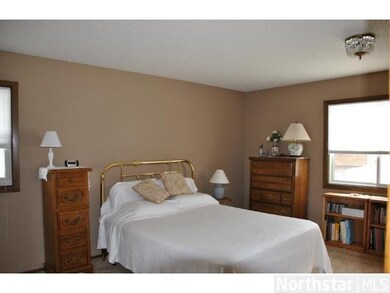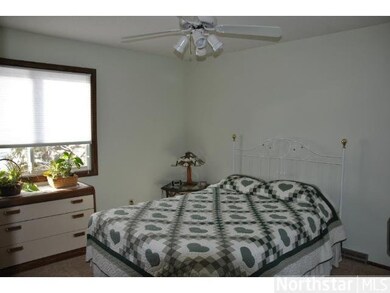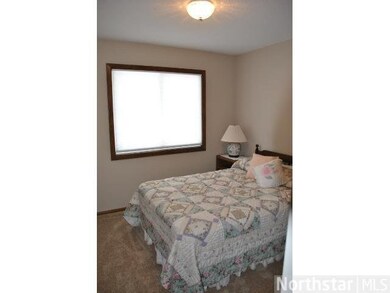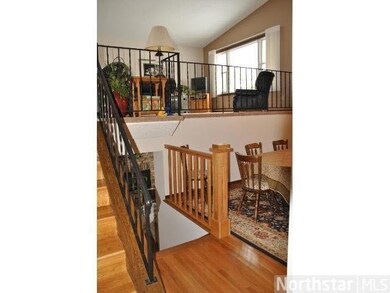
2890 Torchwood Dr New Brighton, MN 55112
Highlights
- Heated In Ground Pool
- Property is near public transit
- 2 Car Attached Garage
- Bel Air Elementary School Rated A-
- Wood Flooring
- Eat-In Kitchen
About This Home
As of June 2024Move in Ready.New Kitchen renovation SS appls, cabinets, granite, updates; carpet, wood floors, tile, windows, fresh interior and exterior paint. lg. kitchen and fam room, Great neighborhood, close to bus, parks, walkout to private yard & in-ground Pool.
Last Agent to Sell the Property
Mary Cocchiarella
Brigadoon Realty Listed on: 08/26/2013
Co-Listed By
Dianne LePage
Brigadoon Realty
Last Buyer's Agent
Mary Cocchiarella
Brigadoon Realty Listed on: 08/26/2013
Home Details
Home Type
- Single Family
Est. Annual Taxes
- $4,200
Year Built
- Built in 1977
Lot Details
- 0.47 Acre Lot
- Lot Dimensions are 83x217
- Landscaped with Trees
Home Design
- Brick Exterior Construction
- Asphalt Shingled Roof
- Concrete Fiber Board Siding
Interior Spaces
- 4-Story Property
- Ceiling Fan
- Gas Fireplace
- Combination Dining and Living Room
Kitchen
- Eat-In Kitchen
- Range
- Microwave
- Dishwasher
- Disposal
Flooring
- Wood
- Tile
Bedrooms and Bathrooms
- 5 Bedrooms
Laundry
- Dryer
- Washer
Unfinished Basement
- Partial Basement
- Sump Pump
- Block Basement Construction
Parking
- 2 Car Attached Garage
- Garage Door Opener
- Driveway
Outdoor Features
- Heated In Ground Pool
- Patio
Location
- Property is near public transit
Utilities
- Forced Air Heating and Cooling System
- Furnace Humidifier
- Water Softener is Owned
Community Details
- HOA YN
Listing and Financial Details
- Assessor Parcel Number 303023210065
Ownership History
Purchase Details
Home Financials for this Owner
Home Financials are based on the most recent Mortgage that was taken out on this home.Purchase Details
Home Financials for this Owner
Home Financials are based on the most recent Mortgage that was taken out on this home.Purchase Details
Home Financials for this Owner
Home Financials are based on the most recent Mortgage that was taken out on this home.Purchase Details
Similar Homes in the area
Home Values in the Area
Average Home Value in this Area
Purchase History
| Date | Type | Sale Price | Title Company |
|---|---|---|---|
| Deed | $480,000 | -- | |
| Warranty Deed | $480,000 | Edina Realty Title | |
| Warranty Deed | $285,909 | Land Title Inc | |
| Warranty Deed | $165,900 | -- |
Mortgage History
| Date | Status | Loan Amount | Loan Type |
|---|---|---|---|
| Open | $370,650 | New Conventional | |
| Closed | $360,000 | New Conventional | |
| Closed | $360,000 | New Conventional | |
| Previous Owner | $390,000 | New Conventional | |
| Previous Owner | $132,500 | New Conventional |
Property History
| Date | Event | Price | Change | Sq Ft Price |
|---|---|---|---|---|
| 06/17/2024 06/17/24 | Sold | $480,000 | 0.0% | $194 / Sq Ft |
| 05/25/2024 05/25/24 | Pending | -- | -- | -- |
| 05/21/2024 05/21/24 | Off Market | $480,000 | -- | -- |
| 05/20/2024 05/20/24 | Price Changed | $490,000 | -1.8% | $198 / Sq Ft |
| 05/10/2024 05/10/24 | Price Changed | $499,000 | -2.0% | $202 / Sq Ft |
| 04/30/2024 04/30/24 | Price Changed | $509,000 | -2.1% | $206 / Sq Ft |
| 04/11/2024 04/11/24 | For Sale | $519,900 | +87.4% | $210 / Sq Ft |
| 05/30/2014 05/30/14 | Sold | $277,500 | -7.5% | $119 / Sq Ft |
| 04/29/2014 04/29/14 | Pending | -- | -- | -- |
| 08/26/2013 08/26/13 | For Sale | $299,900 | -- | $128 / Sq Ft |
Tax History Compared to Growth
Tax History
| Year | Tax Paid | Tax Assessment Tax Assessment Total Assessment is a certain percentage of the fair market value that is determined by local assessors to be the total taxable value of land and additions on the property. | Land | Improvement |
|---|---|---|---|---|
| 2025 | $5,718 | $458,700 | $87,500 | $371,200 |
| 2023 | $5,718 | $430,100 | $70,000 | $360,100 |
| 2022 | $5,272 | $412,100 | $70,000 | $342,100 |
| 2021 | $5,042 | $368,500 | $70,000 | $298,500 |
| 2020 | $4,672 | $365,500 | $73,800 | $291,700 |
| 2019 | $4,344 | $314,400 | $73,800 | $240,600 |
| 2018 | $4,220 | $308,800 | $73,800 | $235,000 |
| 2017 | $3,860 | $293,200 | $73,800 | $219,400 |
| 2016 | $4,100 | $0 | $0 | $0 |
| 2015 | $4,090 | $277,000 | $68,900 | $208,100 |
| 2014 | $4,152 | $0 | $0 | $0 |
Agents Affiliated with this Home
-
Delilah Langer

Seller's Agent in 2024
Delilah Langer
Edina Realty, Inc.
(612) 280-8898
12 in this area
194 Total Sales
-
Ashley Trulson

Buyer's Agent in 2024
Ashley Trulson
Keller Williams Classic Rlty NW
(763) 463-7500
2 in this area
106 Total Sales
-
M
Seller's Agent in 2014
Mary Cocchiarella
Brigadoon Realty
-
D
Seller Co-Listing Agent in 2014
Dianne LePage
Brigadoon Realty
Map
Source: REALTOR® Association of Southern Minnesota
MLS Number: 4526991
APN: 30-30-23-21-0065
- 5503 E Bavarian Pass
- 5496 E Brenner Pass
- 5516 E Bavarian Pass
- 549 Yankton College Ln
- 2723 Innsbruck Dr
- 5558 Meister Rd
- 1601 N Innsbruck Dr Unit 203
- 1601 N Innsbruck Dr Unit 319
- 1601 N Innsbruck Dr Unit 353
- 1601 N Innsbruck Dr Unit 329
- 1547 N Oberlin Cir
- 5611 W Bavarian Pass
- 1414 W Danube Rd
- 1470 Glacier Ln NE
- 5635 W Bavarian Pass
- 2113 Fairway Dr NE
- 2360 3rd St NW
- 2130 14th St NW Unit 2
- 1494 21st Ave NW Unit 4
- 1476 21st Ave NW Unit 3
