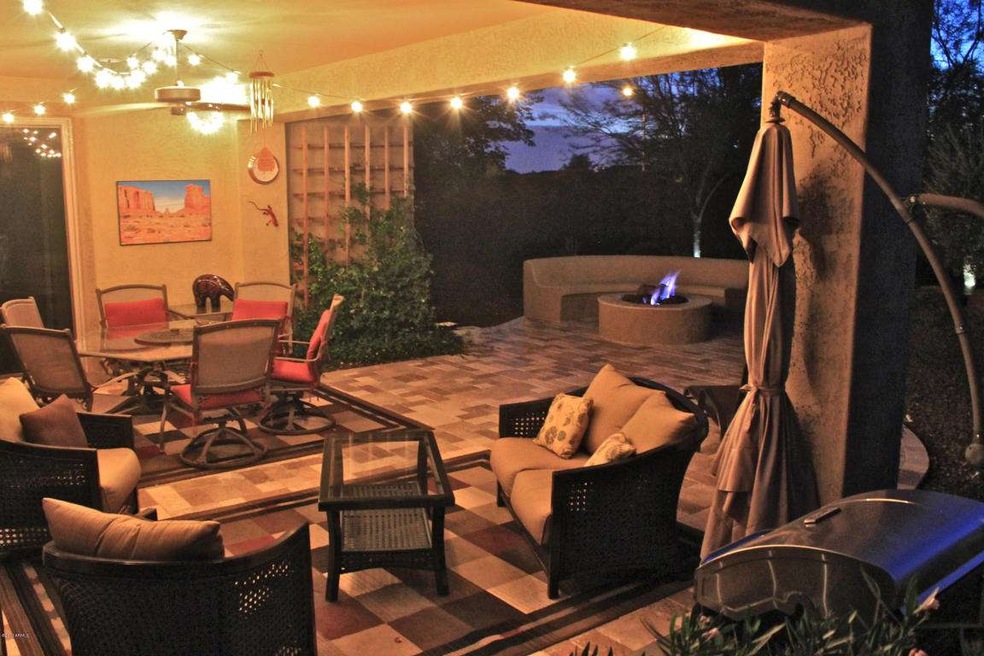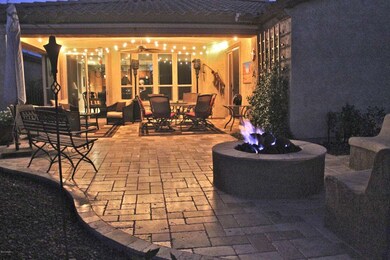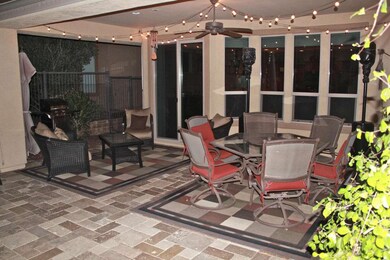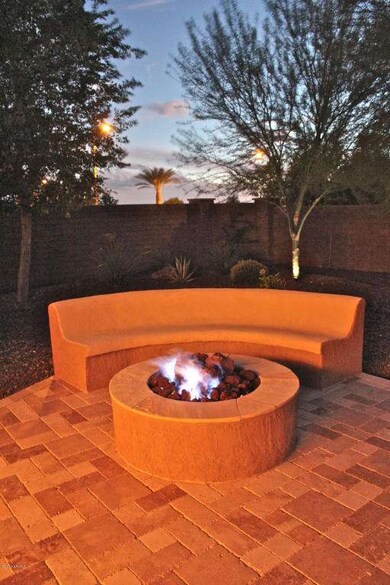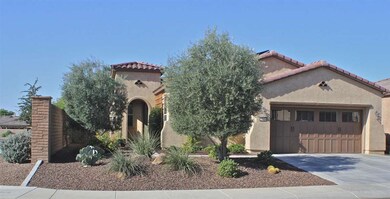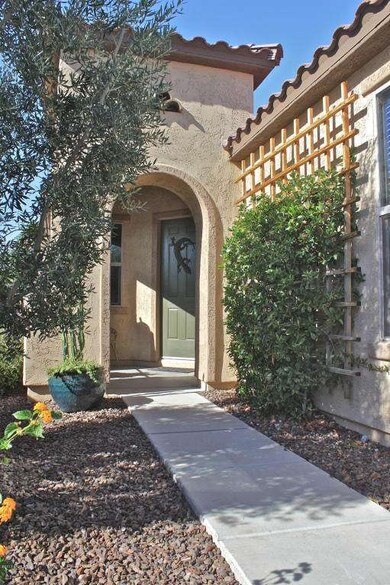
28904 N 127th Ln Peoria, AZ 85383
Vistancia NeighborhoodEstimated Value: $585,000 - $645,000
Highlights
- Concierge
- Golf Course Community
- Gated with Attendant
- Lake Pleasant Elementary School Rated A-
- Fitness Center
- Solar Power System
About This Home
As of June 2014FANTASTIC FLOOR PLAN if you don't like walking right into the main living area. Feel free to fall in love w/ this 1813 sq ft beauty that was built in 2008 w/ Shea Superiology features, includes SOLAR, & features an incredibly PRIVATE & SPACIOUS BACKYARD. Step out back and take advantage of the Extended TRAVERTINE PAVER PATIO, BUILT-IN FIRE PIT & SEATING, & BLOCK PRIVACY WALL behind and on side (corner lot)! Automatic Double Sunscreen at Covered Patio & Sunscreen at Side Courtyard! Inside you will find a Highly Upgraded home that features absolutely gorgeous Tile Flooring that looks like wood! Kitchen features large Breakfast Bar open to the Family Room, high end Raised Panel, Staggered, Cherry Cabinets, Black Appliances w/ Gas Stove, & Engineered Stone Counters. Under-Cabinet Lighting too Family Room features a Fireplace & Built-in Entertainment Cabinets, plus a Slider out to the Covered Patio. Master Bedroom includes Slider to Covered Patio, plus Master Bath has Granite Countertops & Double Sinks!
Side Courtyard off the Family Room features beautiful Pergola & Sunscreen. Gas line pre-plumbed makes it easy to add a Fireplace or BBQ!
Other upgrades include Neutral Paint & 2" Wood Blinds throughout, Front Loading Washer & Dryer w/ Upper Cabinets in the Laundry Room, Built-in Cabinets, Overhead Storage, plus Utility Sink in the Garage.
Being built in 2008, this is a "Shea Superiology" home that includes Post Tension Slab, Attic Fan, Blown-in Insulation, Energy Efficient Lighting, & so much more to make this a Certified Green home!!!
Last Agent to Sell the Property
Lake Pleasant Real Estate License #BR579644000 Listed on: 10/29/2013
Co-Listed By
Colleen Brownworth
Lake Pleasant Real Estate License #SA532613000
Last Buyer's Agent
Lake Pleasant Real Estate License #BR579644000 Listed on: 10/29/2013
Home Details
Home Type
- Single Family
Est. Annual Taxes
- $2,589
Year Built
- Built in 2008
Lot Details
- 7,775 Sq Ft Lot
- Desert faces the front and back of the property
- Block Wall Fence
- Artificial Turf
- Corner Lot
- Front and Back Yard Sprinklers
- Sprinklers on Timer
- Private Yard
HOA Fees
- $240 Monthly HOA Fees
Parking
- 2 Car Direct Access Garage
- Garage Door Opener
Home Design
- Wood Frame Construction
- Tile Roof
- Stucco
Interior Spaces
- 1,813 Sq Ft Home
- 1-Story Property
- Ceiling height of 9 feet or more
- Ceiling Fan
- Gas Fireplace
- Double Pane Windows
- Low Emissivity Windows
- Vinyl Clad Windows
- Family Room with Fireplace
- Fire Sprinkler System
Kitchen
- Eat-In Kitchen
- Breakfast Bar
- Built-In Microwave
Flooring
- Carpet
- Tile
Bedrooms and Bathrooms
- 2 Bedrooms
- 2 Bathrooms
- Dual Vanity Sinks in Primary Bathroom
Outdoor Features
- Covered patio or porch
- Fire Pit
Schools
- Adult Elementary And Middle School
- Adult High School
Utilities
- Refrigerated Cooling System
- Heating System Uses Natural Gas
- High Speed Internet
- Cable TV Available
Additional Features
- No Interior Steps
- Solar Power System
Listing and Financial Details
- Tax Lot 1674
- Assessor Parcel Number 503-99-840
Community Details
Overview
- Association fees include ground maintenance, street maintenance
- Aam Association, Phone Number (602) 906-4914
- Built by Shea Homes
- Trilogy At Vistancia Subdivision, Solis Floorplan
Amenities
- Concierge
- Clubhouse
- Recreation Room
Recreation
- Golf Course Community
- Tennis Courts
- Community Playground
- Fitness Center
- Heated Community Pool
- Community Spa
- Bike Trail
Security
- Gated with Attendant
Ownership History
Purchase Details
Purchase Details
Purchase Details
Home Financials for this Owner
Home Financials are based on the most recent Mortgage that was taken out on this home.Purchase Details
Purchase Details
Home Financials for this Owner
Home Financials are based on the most recent Mortgage that was taken out on this home.Similar Homes in Peoria, AZ
Home Values in the Area
Average Home Value in this Area
Purchase History
| Date | Buyer | Sale Price | Title Company |
|---|---|---|---|
| Cloud Richard F | -- | None Available | |
| Cbros Llc | -- | Lawyers Title Of Arizona Inc | |
| Cloud Richard F | $280,000 | Lawyers Title Of Arizona Inc | |
| Downhour Warren J | -- | None Available | |
| Downhour Warren J | $272,772 | First American Title Ins Co | |
| Vistancia Marketing Llc | -- | First American Title Ins Co |
Mortgage History
| Date | Status | Borrower | Loan Amount |
|---|---|---|---|
| Previous Owner | Downhour Nancy J | $204,415 | |
| Previous Owner | Downhour Warren J | $226,279 | |
| Previous Owner | Downhour Warren J | $222,750 | |
| Previous Owner | Downhour Warren J | $218,200 |
Property History
| Date | Event | Price | Change | Sq Ft Price |
|---|---|---|---|---|
| 06/11/2014 06/11/14 | Sold | $280,000 | -3.4% | $154 / Sq Ft |
| 05/06/2014 05/06/14 | Pending | -- | -- | -- |
| 05/01/2014 05/01/14 | Price Changed | $290,000 | -3.3% | $160 / Sq Ft |
| 04/15/2014 04/15/14 | Price Changed | $299,990 | 0.0% | $165 / Sq Ft |
| 02/27/2014 02/27/14 | Price Changed | $300,000 | -3.2% | $165 / Sq Ft |
| 01/07/2014 01/07/14 | Price Changed | $309,900 | -2.9% | $171 / Sq Ft |
| 10/29/2013 10/29/13 | For Sale | $319,000 | -- | $176 / Sq Ft |
Tax History Compared to Growth
Tax History
| Year | Tax Paid | Tax Assessment Tax Assessment Total Assessment is a certain percentage of the fair market value that is determined by local assessors to be the total taxable value of land and additions on the property. | Land | Improvement |
|---|---|---|---|---|
| 2025 | $3,809 | $35,353 | -- | -- |
| 2024 | $3,847 | $33,669 | -- | -- |
| 2023 | $3,847 | $39,860 | $7,970 | $31,890 |
| 2022 | $3,819 | $32,230 | $6,440 | $25,790 |
| 2021 | $3,938 | $31,180 | $6,230 | $24,950 |
| 2020 | $3,930 | $28,960 | $5,790 | $23,170 |
| 2019 | $3,801 | $27,000 | $5,400 | $21,600 |
| 2018 | $3,678 | $25,820 | $5,160 | $20,660 |
| 2017 | $3,644 | $25,650 | $5,130 | $20,520 |
| 2016 | $3,584 | $24,630 | $4,920 | $19,710 |
| 2015 | $3,346 | $24,330 | $4,860 | $19,470 |
Agents Affiliated with this Home
-
Benjamin J. Katz

Seller's Agent in 2014
Benjamin J. Katz
Lake Pleasant Real Estate
(480) 272-5158
158 in this area
209 Total Sales
-

Seller Co-Listing Agent in 2014
Colleen Brownworth
Lake Pleasant Real Estate
Map
Source: Arizona Regional Multiple Listing Service (ARMLS)
MLS Number: 5022218
APN: 503-99-840
- 28837 N 127th Ave
- 28694 N 127th Ln
- 12736 W Auburn Dr
- 12957 W Hummingbird Terrace
- 12708 W Auburn Dr
- 28798 N 127th Ave
- 12738 W Brookhart Way
- 12904 W Dale Ln
- 29159 N 128th Ln
- 29302 N 126th Ln
- 12903 W Brookhart Way
- 29462 N 126th Ln
- 12780 W Desert Vista Trail
- 29412 N 128th Ln
- 12603 W Blackstone Ln
- 29534 N 128th Ln
- 28375 N 130th Dr
- 28351 N 130th Dr
- 28247 N 128th Dr
- 12541 W Miner Trail
- 28904 N 127th Ln
- 28922 N 127th Ln
- 28940 N 127th Ln
- 28878 N 127th Ln
- 28958 N 127th Ln
- 28852 N 127th Ln
- 28927 N 127th Ln
- 28891 N 127th Ln
- 28945 N 127th Ln
- 28826 N 127th Ln
- 28873 N 127th Ln
- 12728 W Dale Ln
- 28831 N 128th Dr
- 28963 N 127th Ln
- 28800 N 127th Ln
- 28815 N 128th Dr
- 12726 W Dale Ln
- 28976 N 127th Ln
- 28994 N 127th Ln
- 28981 N 127th Ln
