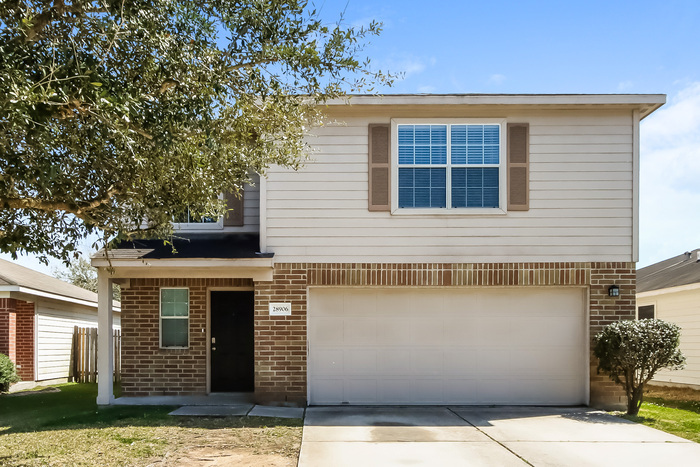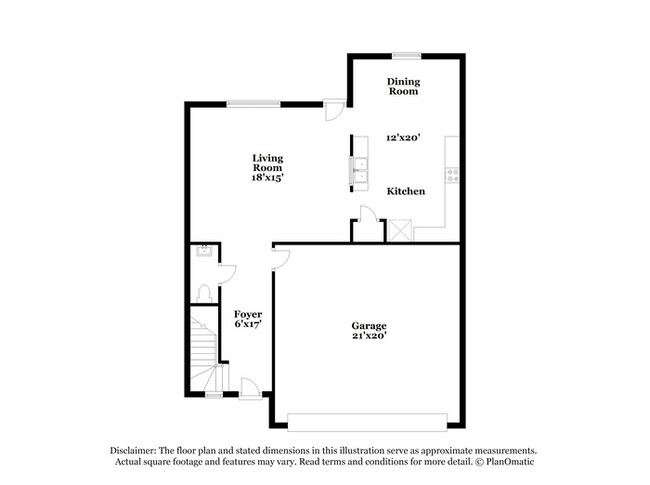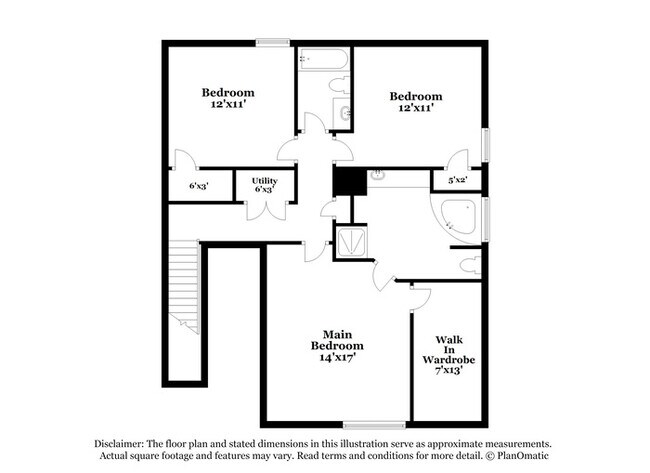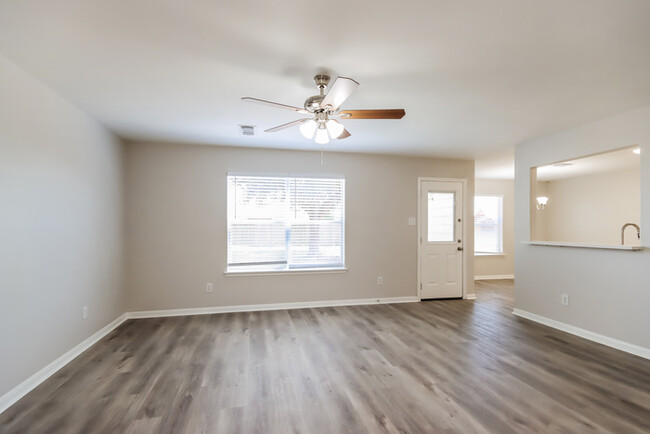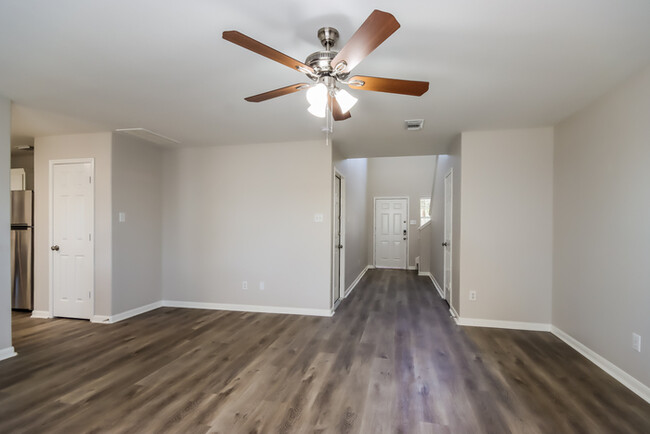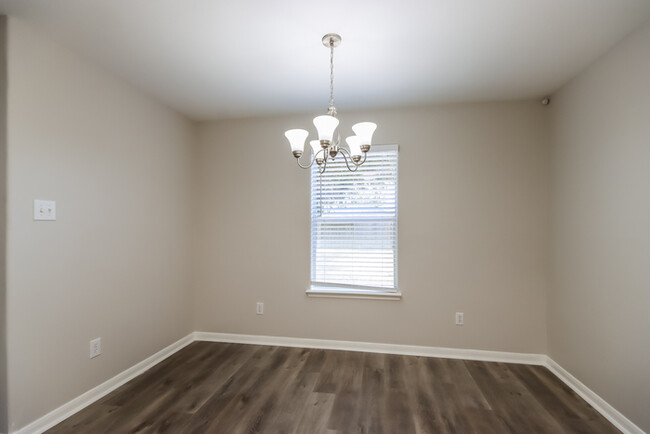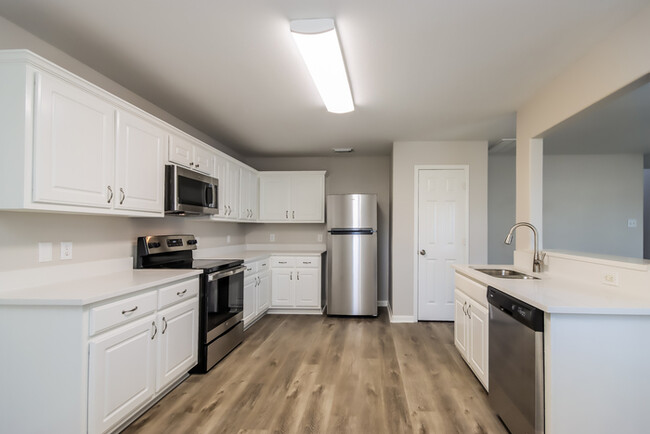28906 Village Creek Loop Spring, TX 77386
About This Home
Maymont Homes is committed to clear and upfront pricing. In addition to the advertised rent, residents may have monthly fees, including a $10.95 utility management fee, a $25.00 wastewater fee for homes on septic systems, and an amenity fee for homes with smart home technology, valet trash, or other community amenities. This does not include utilities or optional fees, including but not limited to pet fees and renter’s insurance.
COMING SOON
This 3-bedroom, 2.5-bath home offers 1,600 sq. ft. of thoughtfully designed living space, complete with a covered entryway and attached garage. Step inside to a bright and modern interior featuring luxury vinyl plank flooring throughout the main level for a clean, cohesive look. The first floor includes a spacious living room, dining area, and a standout kitchen with crisp white upper and lower cabinets, stainless steel appliances, and other stylish finishes. Large windows fill the space with natural light, creating an open and airy atmosphere. A convenient half bath completes the main level. Upstairs, you’ll find three well-sized bedrooms, including a primary suite with a luxurious walk-in shower, attached en suite bath, and a large walk-in closet. The two additional bedrooms share a full bathroom. All bedrooms feature LVP flooring and ceiling fans for added comfort and style. Out back, enjoy a fenced-in yard that's perfect for relaxing, entertaining, or outdoor activities. This move-in-ready home blends comfort, functionality, and modern design.
*Maymont Homes provides residents with convenient solutions, including simplified utility billing and flexible rent payment options. Contact us for more details.
This information is deemed reliable, but not guaranteed. All measurements are approximate. Actual product and home specifications may vary in dimension or detail. Images are for representational purposes only. Some programs and services may not be available in all market areas.
Prices and availability are subject to change without notice. Advertised rent prices do not include the required application fee, the partially refundable reservation fee (due upon application approval), or the mandatory monthly utility management fee (in select market areas.) Residents must maintain renters insurance as specified in their lease. If third-party renters insurance is not provided, residents will be automatically enrolled in our Master Insurance Policy for a fee. Select homes may be located in communities that require a monthly fee for community-specific amenities or services.
For complete details, please contact a company leasing representative. Equal Housing Opportunity.
Contact us to schedule a showing.

Map
- 28927 Rio Grande River Dr
- 28818 Frio River Loop
- 28719 Leon River Ct
- 32001 Birch Briar Ct
- 3919 Dorothy Oaks Ct
- 31021 Harvest Meadow Ln
- 31017 Harvest Meadow Ln
- 31026 Fairfield Maple Trail
- 3820 Hawthorn Shadow Ct
- 3710 Tirranna Dr
- 29515 Crimson Beech Dr
- 29524 Samara Dr
- 28714 Blanco River Loop
- 3702 Midway Gardens Dr
- 3864 Oakmist Bend Ln
- 31284 New Forest Park Ln
- 3803 Lake Bend Shore Dr
- 29514 Whitebrush Trace Dr
- 3520 Imperial Cove Ct
- 27725 River Wind Dr
