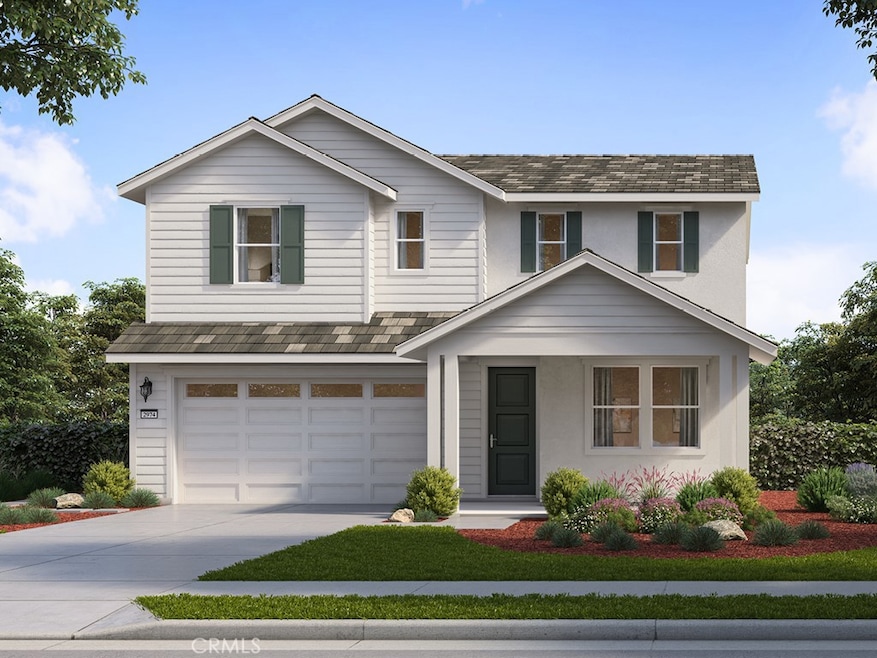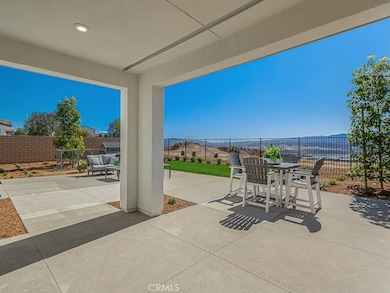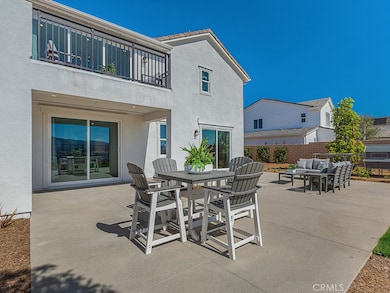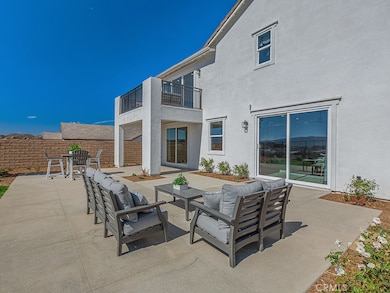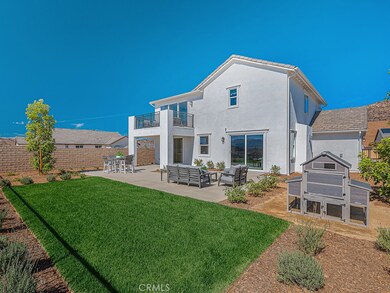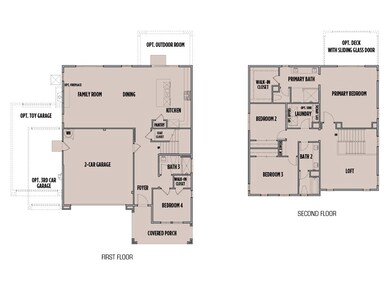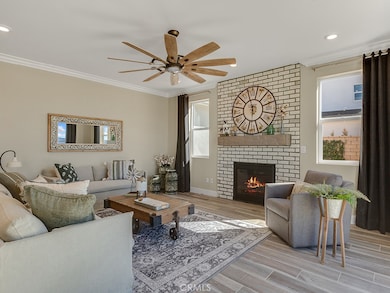28908 Saddle Cir Castaic, CA 91384
Estimated payment $5,800/month
Highlights
- New Construction
- Spa
- Open Floorplan
- Castaic Middle School Rated A-
- Panoramic View
- Clubhouse
About This Home
QUICK MOVE-IN HOME WITH VIEW! Savor the Savings with our Fall Blue Tag event! For a limited time, take advantage of $50,000 FLEX CASH on move-in ready homes! This beautiful brand-new home is nestled within the serene environment of Williams Ranch--a quaint rural retreat, mere minutes away from Valencia's premier shopping and dining destinations. Look no further than Williams Ranch, where your desires meet their match. Greeted by a flourishing vineyard and sprawling citrus orchards, managed by the Homeowners Association, this enclave offers a picturesque entrance. Embark on leisurely strolls along nearly five miles of scenic pathways or indulge in the amenities of a junior Olympic-sized swimming pool, complete with cabanas, a wine pavilion, amphitheater, and clubhouse—exceeding every expectation. With nine pocket parks dispersed throughout the community and a spacious public park at its periphery, Williams Ranch epitomizes a lifestyle unparalleled elsewhere. On the first floor of this meticulously designed home, you'll find a convenient secondary bedroom and a full bath, providing flexibility and comfort for guests or family members. The spacious dining and great room areas offer ample space for entertaining or relaxing with loved ones. Upstairs, the second-floor features two additional secondary bedrooms, ensuring plenty of space for everyone to spread out and unwind. A generous loft area provides even more versatility, perfect for use as a playroom, home office, or additional living space. Completing the second floor is a dedicated laundry room, adding convenience to your daily routine. Additionally, this home boasts a luxurious primary bedroom, providing a serene retreat with its ensuite bathroom and ample closet space. Please note that the pictures are of decorated model home Meadow Collection - Plan 6. Call Williams Ranch Sales Office (661) 344-9200 for more detailed information about our FLEX CASH INCENTIVE for this beautiful home!
Listing Agent
Williams Homes Inc. Brokerage Phone: 970-619-0314 License #01258266 Listed on: 11/14/2025
Open House Schedule
-
Monday, November 24, 202511:00 am to 4:00 pm11/24/2025 11:00:00 AM +00:0011/24/2025 4:00:00 PM +00:00Savor the Savings with our Fall Blue Tag event! For a limited time, take advantage of $50,000 FLEX CASH on move-in ready homes!Add to Calendar
-
Tuesday, November 25, 202511:00 am to 4:00 pm11/25/2025 11:00:00 AM +00:0011/25/2025 4:00:00 PM +00:00Savor the Savings with our Fall Blue Tag event! For a limited time, take advantage of $50,000 FLEX CASH on move-in ready homes!Add to Calendar
Home Details
Home Type
- Single Family
Est. Annual Taxes
- $1,620
Year Built
- Built in 2025 | New Construction
Lot Details
- 7,245 Sq Ft Lot
- Property fronts a county road
- Wrought Iron Fence
- Block Wall Fence
- Drip System Landscaping
- Front Yard Sprinklers
- Back and Front Yard
HOA Fees
- $384 Monthly HOA Fees
Parking
- 2 Car Direct Access Garage
- Parking Available
- Driveway
Property Views
- Panoramic
- Mountain
- Neighborhood
Home Design
- Traditional Architecture
- Entry on the 1st floor
- Turnkey
- Planned Development
- Slab Foundation
- Concrete Roof
Interior Spaces
- 2,506 Sq Ft Home
- 2-Story Property
- Open Floorplan
- High Ceiling
- Recessed Lighting
- Double Pane Windows
- Insulated Doors
- Family Room Off Kitchen
- Living Room
- Dining Room
- Loft
Kitchen
- Breakfast Area or Nook
- Open to Family Room
- Walk-In Pantry
- Microwave
- Dishwasher
- Kitchen Island
- Quartz Countertops
Bedrooms and Bathrooms
- 4 Bedrooms | 1 Main Level Bedroom
- Walk-In Closet
- Upgraded Bathroom
- 3 Full Bathrooms
- Quartz Bathroom Countertops
- Dual Vanity Sinks in Primary Bathroom
- Private Water Closet
- Walk-in Shower
- Exhaust Fan In Bathroom
- Closet In Bathroom
Laundry
- Laundry Room
- Laundry on upper level
- Gas Dryer Hookup
Home Security
- Carbon Monoxide Detectors
- Fire and Smoke Detector
- Fire Sprinkler System
Eco-Friendly Details
- Solar owned by seller
Outdoor Features
- Spa
- Patio
- Exterior Lighting
- Front Porch
Utilities
- Two cooling system units
- Central Heating and Cooling System
Listing and Financial Details
- Tax Lot 110
- Tax Tract Number 5258403
- Assessor Parcel Number 2866072010
Community Details
Overview
- Williams Ranch Association, Phone Number (714) 285-2626
- The Management Trust HOA
- Built by Williams Homes
- Williams Ranch Subdivision
Amenities
- Outdoor Cooking Area
- Picnic Area
- Clubhouse
Recreation
- Community Pool
- Community Spa
- Park
- Hiking Trails
Map
Home Values in the Area
Average Home Value in this Area
Tax History
| Year | Tax Paid | Tax Assessment Tax Assessment Total Assessment is a certain percentage of the fair market value that is determined by local assessors to be the total taxable value of land and additions on the property. | Land | Improvement |
|---|---|---|---|---|
| 2025 | $1,620 | $25,153 | $25,153 | -- |
| 2024 | $1,620 | $24,660 | $24,660 | -- |
| 2023 | $458 | $24,177 | $24,177 | $0 |
| 2022 | $486 | $23,703 | $23,703 | $0 |
| 2021 | -- | -- | -- | -- |
Property History
| Date | Event | Price | List to Sale | Price per Sq Ft |
|---|---|---|---|---|
| 11/10/2025 11/10/25 | For Sale | $999,990 | -- | $402 / Sq Ft |
Source: California Regional Multiple Listing Service (CRMLS)
MLS Number: SR25261066
APN: 2866-072-010
- 28904 Saddle Cir
- 28916 Saddle Cir
- 28920 Saddle Cir
- 28921 Saddle Cir
- 30105 Hillside Place
- 30111 Hillside Place
- 30140 Crestline Ct
- 30146 Crestline Ct
- 28630 Wildflower Terrace
- 30411 Vineyard Ln
- 30411 Star Canyon Place
- 28410 Orange Park Dr
- 28528 Wildflower Terrace
- 28726 Old Springs Rd
- 28718 Old Springs Rd
- 30456 Star Canyon Place
- Vineyard Plan 3 at Williams Ranch - Vineyard
- Ridgeline Plan 13 at Williams Ranch - Ridgeline
- Orchard Plan 9 at Williams Ranch - Orchard
- Ridgeline Plan 12 at Williams Ranch - Ridgeline
- 28201 Springvale Ln
- 27626 Violin Canyon Rd Unit 102
- 27626 Violin Canyon Rd Unit 202
- 31990 Castaic Rd
- 27816 Marquee Dr
- 27711 Sequel Ct
- 27510 Elderberry Dr
- 27237 Release Place
- 27562 Juniper Ln
- 27116 Valley Oak Place
- 27116 Vly Oak Place
- 27109 Valley Oak Place
- 27503 N Golden Currant Place
- 27216 W Coyote Bush Ct
- 27004 Trail View Ln
- 27019 Evening Sky Place
- 24863 Carbon Ln
- 27391 Powder Ridge Ct
- 27366 Hyland Ct
- 27360 Alpine Meadows Ct
