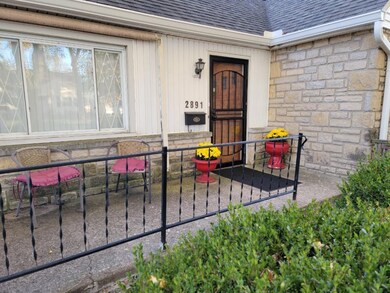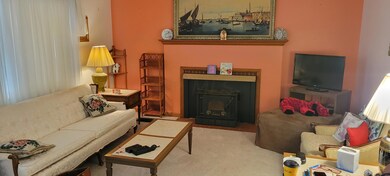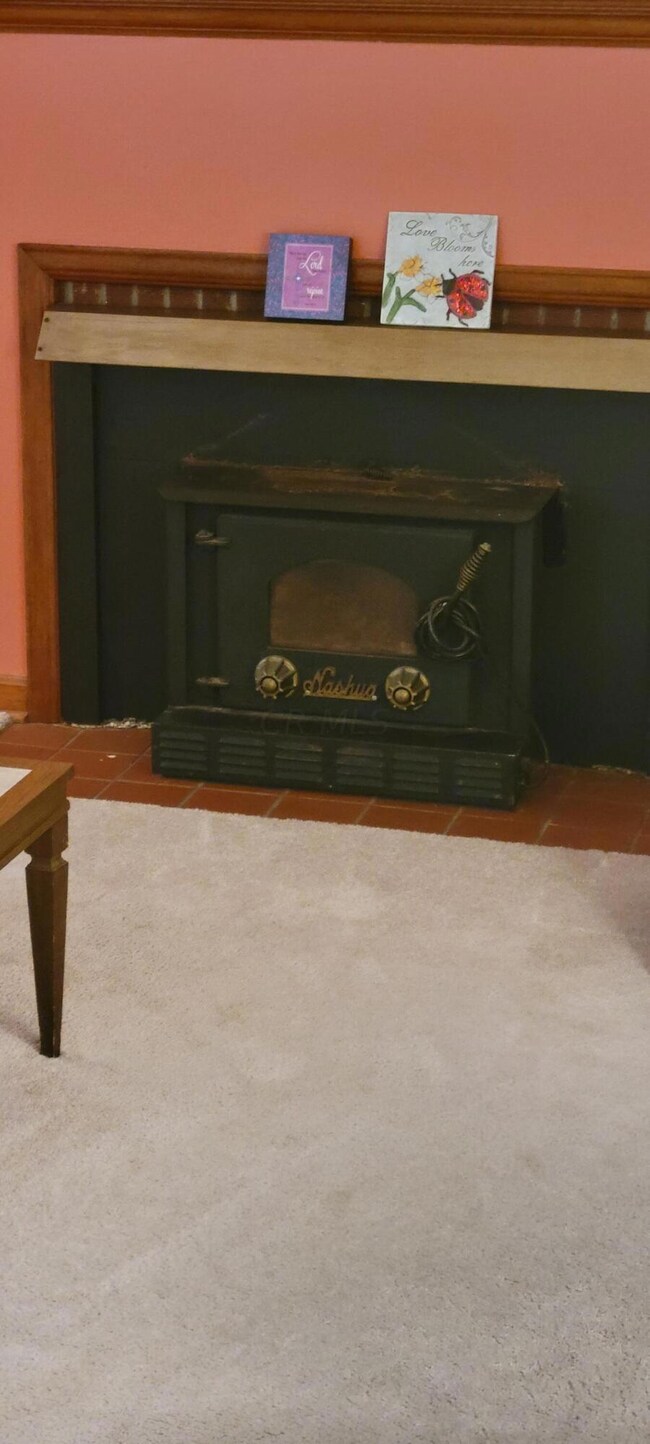
2891 Dover Rd Columbus, OH 43209
Berwick NeighborhoodHighlights
- Cape Cod Architecture
- Main Floor Primary Bedroom
- Fireplace
- Wood Burning Stove
- 1 Car Detached Garage
- Central Air
About This Home
As of April 2023Wonderful and cozy Berwick home. Unique stair-way design leads to a large room on the top floor with a cedar closet that can be a potential family room. The detached garage is larger than it looks. There is a side door added by seller for entrance to the home from the driveway. Great outdoor spaces include a front porch area, and a large concrete patio area in the back. Per the seller, the owner was diligent in keeping mechanicals serviced. Washer and dryer conveys. Home is being sold AS IS.
Last Agent to Sell the Property
Coldwell Banker Realty License #2012000654 Listed on: 10/25/2022

Home Details
Home Type
- Single Family
Est. Annual Taxes
- $3,131
Year Built
- Built in 1951
Lot Details
- 6,534 Sq Ft Lot
Parking
- 1 Car Detached Garage
- Shared Driveway
Home Design
- Cape Cod Architecture
- Block Foundation
- Aluminum Siding
- Stone Exterior Construction
Interior Spaces
- 2,131 Sq Ft Home
- 1.5-Story Property
- Fireplace
- Wood Burning Stove
- Carpet
- Electric Range
- Basement
Bedrooms and Bathrooms
- 3 Bedrooms | 2 Main Level Bedrooms
- Primary Bedroom on Main
- 1 Full Bathroom
Utilities
- Central Air
- Heating System Uses Gas
Listing and Financial Details
- Assessor Parcel Number 010-092563
Ownership History
Purchase Details
Home Financials for this Owner
Home Financials are based on the most recent Mortgage that was taken out on this home.Purchase Details
Home Financials for this Owner
Home Financials are based on the most recent Mortgage that was taken out on this home.Purchase Details
Purchase Details
Home Financials for this Owner
Home Financials are based on the most recent Mortgage that was taken out on this home.Purchase Details
Similar Homes in Columbus, OH
Home Values in the Area
Average Home Value in this Area
Purchase History
| Date | Type | Sale Price | Title Company |
|---|---|---|---|
| Warranty Deed | $355,000 | Search2close | |
| Executors Deed | $215,000 | Crown Search Box | |
| Executors Deed | $215,000 | Crown Search Box | |
| Deed | $79,900 | Preferred T | |
| Deed | $55,500 | -- |
Mortgage History
| Date | Status | Loan Amount | Loan Type |
|---|---|---|---|
| Open | $337,250 | New Conventional | |
| Previous Owner | $81,000 | New Conventional | |
| Previous Owner | $66,035 | FHA | |
| Previous Owner | $5,337 | Unknown |
Property History
| Date | Event | Price | Change | Sq Ft Price |
|---|---|---|---|---|
| 04/07/2023 04/07/23 | Sold | $355,000 | 0.0% | $125 / Sq Ft |
| 02/27/2023 02/27/23 | Pending | -- | -- | -- |
| 02/27/2023 02/27/23 | Price Changed | $355,000 | +4.4% | $125 / Sq Ft |
| 02/25/2023 02/25/23 | For Sale | $339,900 | +58.1% | $119 / Sq Ft |
| 11/18/2022 11/18/22 | Sold | $215,000 | -10.4% | $101 / Sq Ft |
| 11/06/2022 11/06/22 | Pending | -- | -- | -- |
| 10/25/2022 10/25/22 | For Sale | $240,000 | -- | $113 / Sq Ft |
Tax History Compared to Growth
Tax History
| Year | Tax Paid | Tax Assessment Tax Assessment Total Assessment is a certain percentage of the fair market value that is determined by local assessors to be the total taxable value of land and additions on the property. | Land | Improvement |
|---|---|---|---|---|
| 2024 | $4,837 | $107,770 | $23,310 | $84,460 |
| 2023 | $3,699 | $81,730 | $23,310 | $58,420 |
| 2022 | $3,126 | $69,020 | $12,250 | $56,770 |
| 2021 | $3,131 | $69,020 | $12,250 | $56,770 |
| 2020 | $3,136 | $69,020 | $12,250 | $56,770 |
| 2019 | $3,013 | $58,420 | $10,220 | $48,200 |
| 2018 | $2,386 | $58,420 | $10,220 | $48,200 |
| 2017 | $2,478 | $58,420 | $10,220 | $48,200 |
| 2016 | $1,946 | $38,120 | $7,420 | $30,700 |
| 2015 | $1,766 | $38,120 | $7,420 | $30,700 |
| 2014 | $1,770 | $38,120 | $7,420 | $30,700 |
| 2013 | $873 | $38,115 | $7,420 | $30,695 |
Agents Affiliated with this Home
-
A
Seller's Agent in 2023
Andrey Karamiants
Keller Williams Greater Cols
(614) 392-5000
8 in this area
78 Total Sales
-

Buyer's Agent in 2023
Ebony Tye
Signature Real Estate
(614) 989-3124
2 in this area
48 Total Sales
-
T
Seller's Agent in 2022
Tammy McGhee
Coldwell Banker Realty
(614) 266-4227
1 in this area
3 Total Sales
Map
Source: Columbus and Central Ohio Regional MLS
MLS Number: 222039773
APN: 010-092563
- 2908 Dover Rd
- 2869 Wellesley Rd
- 2827 Wellesley Rd
- 3019 Brownlee Ave
- 1077-1079 S James Rd
- 2917 Ashby Rd
- 1048 S James Rd
- 1054 Grandon Ave
- 1086 S Hampton Rd
- 1054 S Hampton Rd
- 2864 Ivanhoe Dr
- 941 Elizabeth Ave
- 1010 Vernon Rd
- 831 Chelsea Ave
- 2894 Landon Dr
- 790 Kenwick Rd
- 2957 Ivanhoe Dr
- 933 Vernon Rd
- 2567 Scottwood Rd
- 789 Chelsea Ave






