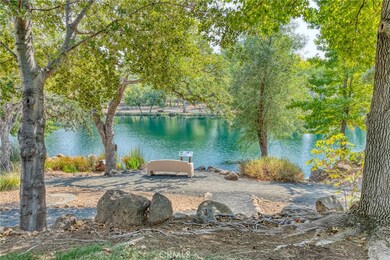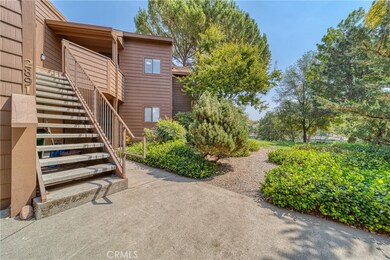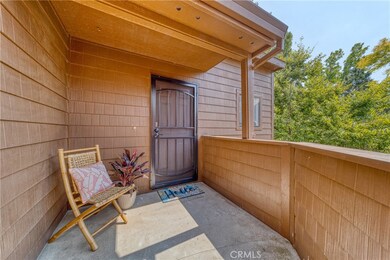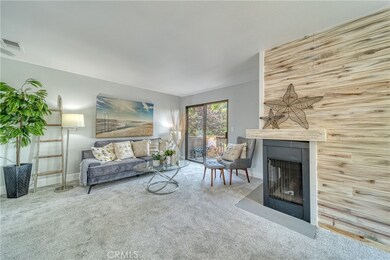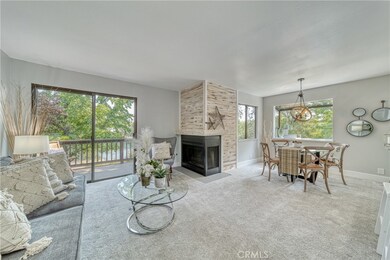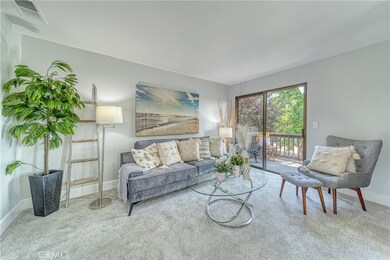
2891 Pennyroyal Dr Chico, CA 95928
California Park NeighborhoodHighlights
- Golf Course Community
- Access To Lake
- No Units Above
- Sierra View Elementary School Rated A
- In Ground Pool
- Panoramic View
About This Home
As of October 2021UNIQUE LOCATION RIGHT ON CALIFORNIA PARK LAKE! What is not to LOVE with this truly serene, beautifully remodeled condominium!?! Every where you look is sparkling new! Easy living can be found here for those of you who just need to turn the key and go! Enjoy all new appliances, sleek quartz countertops, luxury vinyl plank flooring, marble backsplash, LED lighting fixtures and Shaker cabinetry with open space living! Custom wrapped wood burning fireplace with solid quartz hearth is a show stopper in the Living Room! Notice the soft plush carpeting, and access to the deck overlooking a stunning view of the California Park Lake while being perched up in the trees! Dining area has its own large Garden Window finished in quartz with lighting fixture that matches the fireplace. Fashionable Bathroom now has a large walk in subway tiled shower with marble inset, substantial glass doors and rain head shower fixture. Matching quartz countertop vanity with Shaker cabinetry, spacious linen closet, oversized mirror, & matching marble inset, make this bathroom beautiful! Live among the trees in this captivating bedroom with huge walk in closet! California Park has many walking trails, common area picnic areas, fishing, children's play sets, waterways, and wildlife that will capture your heart! In addition there is a private shimmering pool with large patio and plenty of outdoor furniture to appreciate on these hot Chico days! Property also includes a newly finished & painted one car garage and additional large storage unit. Run to go see this property and don't miss your opportunity!
Last Agent to Sell the Property
Re/Max Home and Investment License #01959391 Listed on: 09/05/2021

Property Details
Home Type
- Condominium
Est. Annual Taxes
- $2,797
Year Built
- Built in 1983
Lot Details
- No Units Above
- 1 Common Wall
- Density is up to 1 Unit/Acre
HOA Fees
Parking
- 1 Car Attached Garage
- Parking Available
- Front Facing Garage
- Single Garage Door
- Parking Lot
Property Views
- Lake
- Panoramic
- Woods
- Park or Greenbelt
- Neighborhood
Home Design
- Contemporary Architecture
- Turnkey
- Composition Roof
Interior Spaces
- 715 Sq Ft Home
- 1-Story Property
- Open Floorplan
- Decorative Fireplace
- Gas Fireplace
- Double Pane Windows
- Awning
- Window Screens
- Sliding Doors
- Family Room with Fireplace
- Family Room Off Kitchen
- Dining Room
Kitchen
- Open to Family Room
- Breakfast Bar
- Electric Oven
- Self-Cleaning Oven
- Electric Cooktop
- Microwave
- Ice Maker
- Water Line To Refrigerator
- Dishwasher
- Quartz Countertops
- Self-Closing Drawers and Cabinet Doors
- Utility Sink
- Disposal
Flooring
- Carpet
- Vinyl
Bedrooms and Bathrooms
- 1 Main Level Bedroom
- Walk-In Closet
- Remodeled Bathroom
- 1 Full Bathroom
- Quartz Bathroom Countertops
- Low Flow Shower
- Low Flow Toliet
- Walk-in Shower
- Exhaust Fan In Bathroom
- Linen Closet In Bathroom
Laundry
- Laundry Room
- 220 Volts In Laundry
- Washer and Electric Dryer Hookup
Home Security
Eco-Friendly Details
- Energy-Efficient Appliances
- Energy-Efficient Lighting
- Energy-Efficient Insulation
Pool
- In Ground Pool
- Gunite Pool
- Fence Around Pool
Outdoor Features
- Access To Lake
- Deck
- Wood patio
- Exterior Lighting
- Rain Gutters
- Front Porch
Location
- Property is near public transit
Utilities
- Central Heating and Cooling System
- Water Heater
Listing and Financial Details
- Tax Lot 38
- Assessor Parcel Number 018210038000
Community Details
Overview
- Master Insurance
- 63 Units
- Windmill Falls Association, Phone Number (530) 894-0404
- Hignell & Hignell Association, Phone Number (530) 894-0404
- Maintained Community
- Community Lake
Amenities
- Community Barbecue Grill
- Picnic Area
- Clubhouse
Recreation
- Golf Course Community
- Community Playground
- Community Pool
- Park
- Hiking Trails
- Bike Trail
Pet Policy
- Pet Restriction
- Pet Size Limit
Security
- Security Service
- Carbon Monoxide Detectors
- Fire and Smoke Detector
Ownership History
Purchase Details
Purchase Details
Purchase Details
Home Financials for this Owner
Home Financials are based on the most recent Mortgage that was taken out on this home.Purchase Details
Purchase Details
Purchase Details
Purchase Details
Home Financials for this Owner
Home Financials are based on the most recent Mortgage that was taken out on this home.Purchase Details
Home Financials for this Owner
Home Financials are based on the most recent Mortgage that was taken out on this home.Similar Homes in Chico, CA
Home Values in the Area
Average Home Value in this Area
Purchase History
| Date | Type | Sale Price | Title Company |
|---|---|---|---|
| Grant Deed | $250,000 | None Listed On Document | |
| Quit Claim Deed | -- | Burchett Alan E | |
| Grant Deed | $243,000 | Fidelity Natl Ttl Co Of Ca | |
| Interfamily Deed Transfer | -- | Fidelity Natl Ttl Co Of Ca | |
| Grant Deed | $171,000 | Fidelity Natl Ttl Co Of Ca | |
| Interfamily Deed Transfer | -- | None Available | |
| Interfamily Deed Transfer | -- | None Available | |
| Grant Deed | $75,000 | Mid Valley Title Co | |
| Interfamily Deed Transfer | -- | Mid Valley Title Co | |
| Grant Deed | $66,500 | Bidwell Title & Escrow Compa |
Mortgage History
| Date | Status | Loan Amount | Loan Type |
|---|---|---|---|
| Previous Owner | $60,000 | No Value Available | |
| Previous Owner | $63,100 | No Value Available |
Property History
| Date | Event | Price | Change | Sq Ft Price |
|---|---|---|---|---|
| 07/03/2025 07/03/25 | Pending | -- | -- | -- |
| 06/30/2025 06/30/25 | For Sale | $268,000 | +10.3% | $375 / Sq Ft |
| 10/22/2021 10/22/21 | Sold | $243,000 | +1.3% | $340 / Sq Ft |
| 09/09/2021 09/09/21 | Pending | -- | -- | -- |
| 09/05/2021 09/05/21 | For Sale | $239,900 | -- | $336 / Sq Ft |
Tax History Compared to Growth
Tax History
| Year | Tax Paid | Tax Assessment Tax Assessment Total Assessment is a certain percentage of the fair market value that is determined by local assessors to be the total taxable value of land and additions on the property. | Land | Improvement |
|---|---|---|---|---|
| 2025 | $2,797 | $255,000 | $76,500 | $178,500 |
| 2024 | $2,797 | $252,817 | $135,252 | $117,565 |
| 2023 | $2,764 | $247,860 | $132,600 | $115,260 |
| 2022 | $2,720 | $243,000 | $130,000 | $113,000 |
| 2021 | $1,072 | $102,339 | $43,662 | $58,677 |
| 2020 | $1,068 | $101,291 | $43,215 | $58,076 |
| 2019 | $1,048 | $99,306 | $42,368 | $56,938 |
| 2018 | $1,027 | $97,360 | $41,538 | $55,822 |
| 2017 | $1,004 | $95,452 | $40,724 | $54,728 |
| 2016 | $915 | $93,581 | $39,926 | $53,655 |
| 2015 | $914 | $92,177 | $39,327 | $52,850 |
| 2014 | $891 | $90,372 | $38,557 | $51,815 |
Agents Affiliated with this Home
-
Lora Trenner

Seller's Agent in 2025
Lora Trenner
RE/MAX
(530) 228-9356
7 in this area
128 Total Sales
Map
Source: California Regional Multiple Listing Service (CRMLS)
MLS Number: SN21192203
APN: 018-210-038-000
- 2875 Pennyroyal Dr Unit 46
- 2932 Pennyroyal Dr
- 11 Tilden Ln
- 5 Catalina Point Rd
- 0 Chico Canyon Rd
- 2391 Burlingame Dr
- 3014 California Park Dr
- 2616 Lakewest Dr
- 2686 Fairfield Common
- 0 Yosemite Dr
- 2066 Vallombrosa Ave
- 1349 Padova Place
- 45 Covell Park Ave
- 2619 Amanecida Common
- 43 Edgewater Ct
- 1915 Manzanita Ave
- 3185 Via Casita Place
- 3 Shalimar Ct
- 121 Wawona Place
- 124 Echo Peak Terrace

