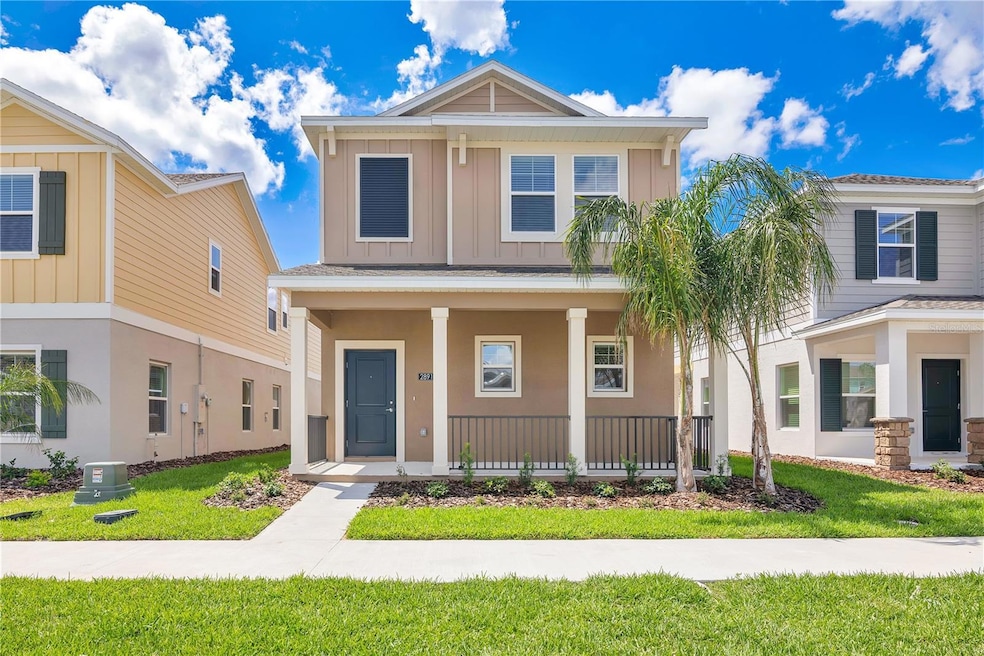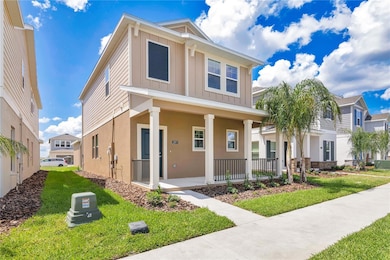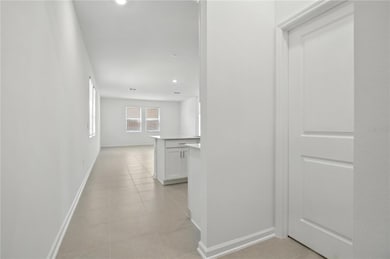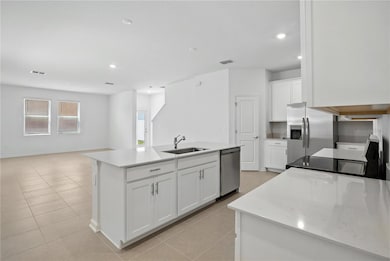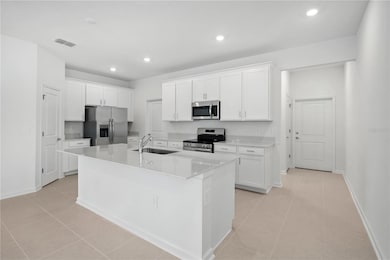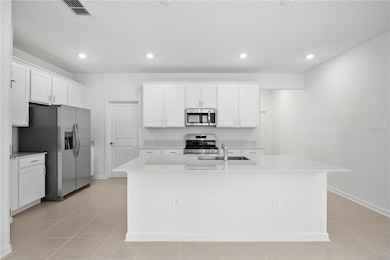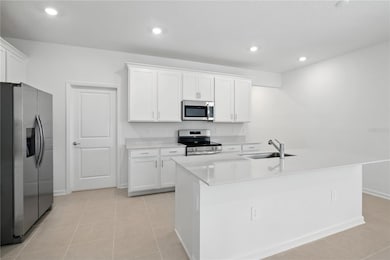2891 Transformation Way Clermont, FL 34787
Highlights
- Fitness Center
- Great Room
- Tennis Courts
- Private Lot
- Community Pool
- Screened Patio
About This Home
Experience modern comfort in this beautifully crafted two-story home located in the sought-after Wellness Way area. Offering 3 bedrooms, 2.5 bathrooms, and a rear-facing two-car garage, this residence features an open-concept layout with a stylish kitchen, spacious island, and walk-in pantry that flows into the elegant dining and living areas. A convenient half bath and laundry room with washer and dryer complete the first floor. Upstairs, the luxurious primary suite includes a walk-in closet and a spa-style bathroom with dual sinks. Situated in Wellness Ridge, a master-planned community designed for an active lifestyle, residents enjoy amenities like a resort-style pool, fitness center, clubhouse, sports courts, scenic trails, and playgrounds. Just minutes from Lake Louisa State Park and close to Orlando’s top destinations, this home offers the best of wellness living in Central Florida. Schedule your private showing today!
Listing Agent
DREAM FINDERS REALTY GROUP CORP Brokerage Phone: 407-4738379 License #3350540 Listed on: 06/25/2025
Home Details
Home Type
- Single Family
Year Built
- Built in 2025
Lot Details
- 4,791 Sq Ft Lot
- Northwest Facing Home
- Private Lot
Parking
- 2 Car Garage
- Garage Door Opener
- Driveway
Home Design
- Bi-Level Home
Interior Spaces
- 1,795 Sq Ft Home
- Blinds
- Great Room
- Family Room
- Laundry in unit
Kitchen
- Range
- Microwave
- Disposal
Flooring
- Carpet
- Ceramic Tile
Bedrooms and Bathrooms
- 3 Bedrooms
- Shower Only
Home Security
- Security System Owned
- Fire and Smoke Detector
- In Wall Pest System
Outdoor Features
- Screened Patio
- Rain Gutters
Schools
- Sawgrass Bay Elementary School
- Windy Hill Middle School
- East Ridge High School
Utilities
- Central Heating and Cooling System
- Underground Utilities
- Fiber Optics Available
- Cable TV Available
Listing and Financial Details
- Residential Lease
- Property Available on 6/26/25
- The owner pays for grounds care, internet
- Available 7/1/25
- $55 Application Fee
- 8 to 12-Month Minimum Lease Term
- Assessor Parcel Number 22-23-26-0010-000-68600
Community Details
Overview
- Property has a Home Owners Association
- Icon Management / Brad Compton Association
- Built by Lennar Homes
- Wellness Way 32S Subdivision, Autumn Floorplan
- The community has rules related to no truck, recreational vehicles, or motorcycle parking
Recreation
- Tennis Courts
- Community Playground
- Fitness Center
- Community Pool
- Trails
Pet Policy
- Pets Allowed
Map
Source: Stellar MLS
MLS Number: O6310940
- 2915 Transformation Way
- 2907 Transformation Way
- 2883 Transformation Way
- 5656 Vinyasa Rd
- 5603 Vinyasa Rd
- 5660 Vinyasa Rd
- 5615 Vinyasa Rd
- 5611 Vinyasa Rd
- 5689 Meditation Dr
- 2927 Believe In Yourself Ct
- 5693 Meditation Dr
- 5860 Meditation Dr
- 5864 Meditation Dr
- 5856 Meditation Dr
- 2840 Haze Rd
- 2913 Haze Rd
- 2883 Haze Rd
- 2895 Haze Rd
- 2848 Haze Rd
- 2889 Haze Rd
