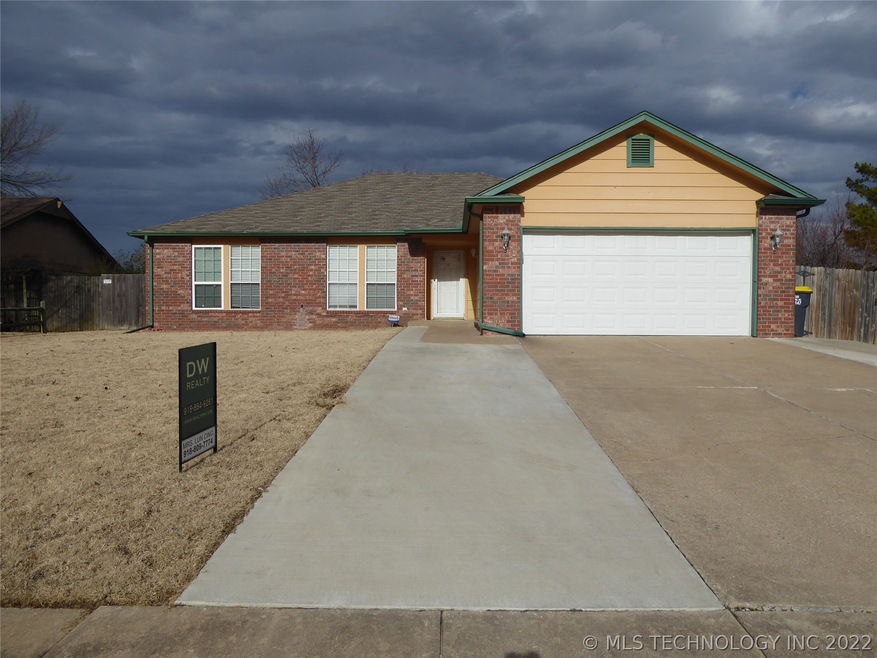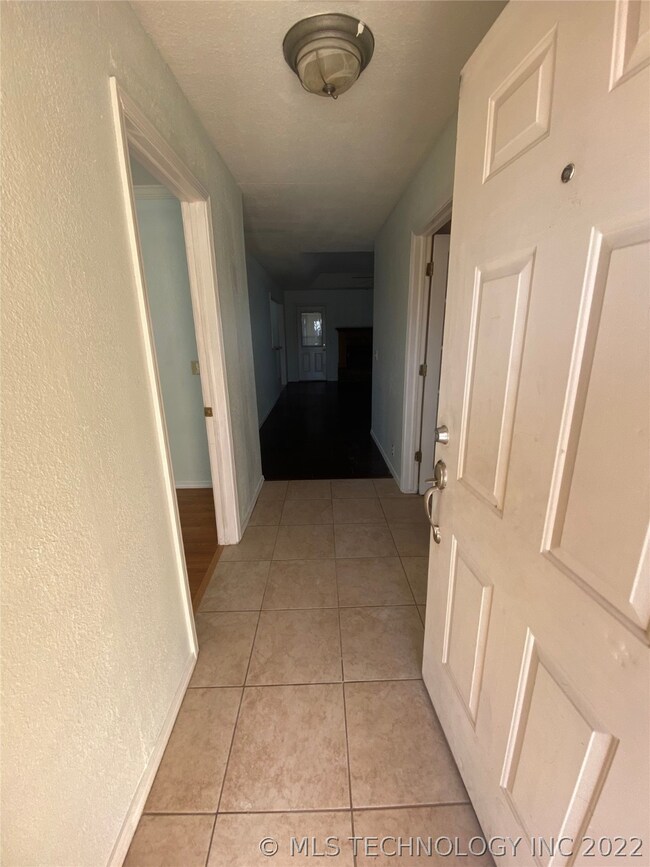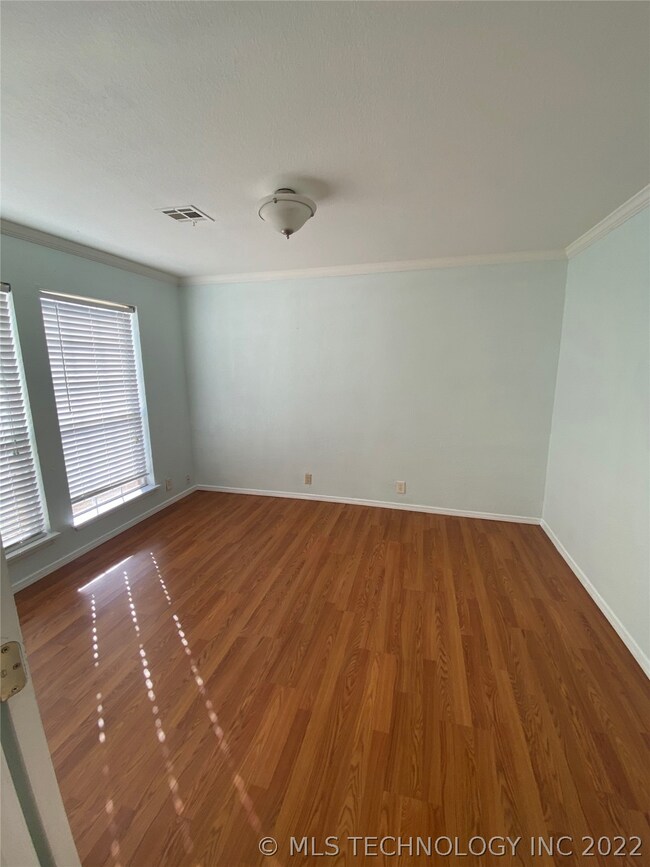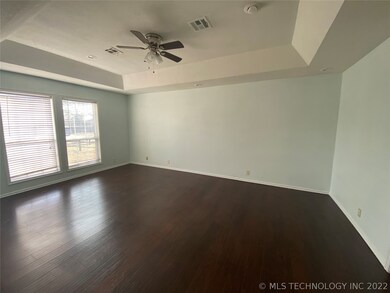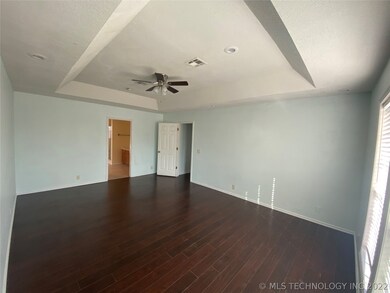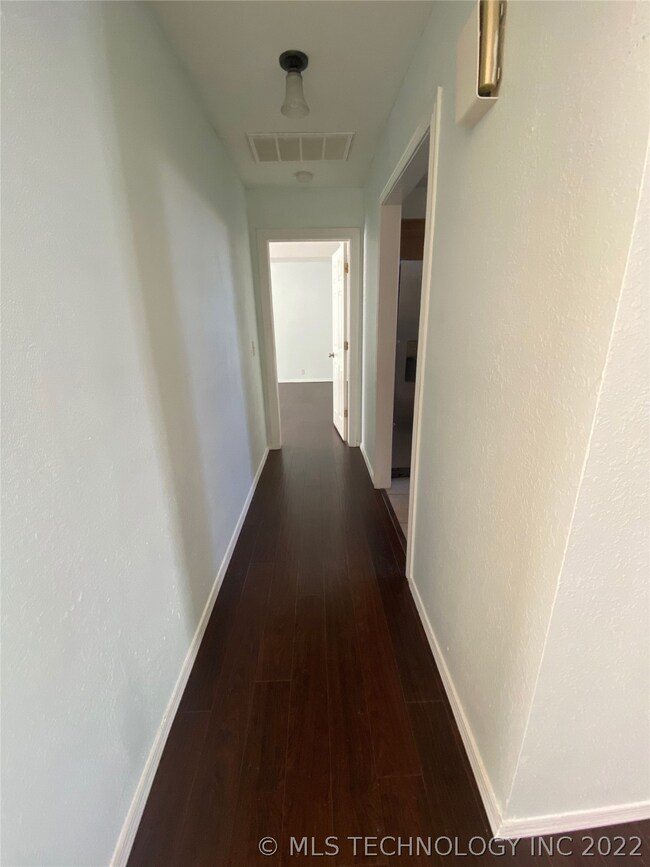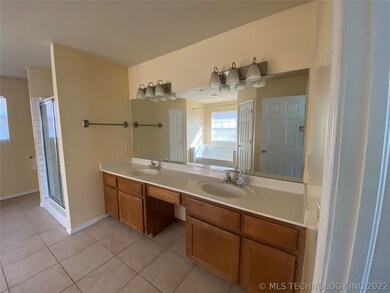
3
Beds
2
Baths
1,845
Sq Ft
9,398
Sq Ft Lot
Highlights
- Second Garage
- Deck
- High Ceiling
- Jenks West Elementary School Rated A
- Attic
- No HOA
About This Home
As of February 2021It's Wonderful. Jenks schools. Big Master Suite, Updated kitchen and HVAC. Nice workshop in the back. New concrete here and there. Move right in and call it home.
Home Details
Home Type
- Single Family
Est. Annual Taxes
- $2,093
Year Built
- Built in 1995
Lot Details
- 9,398 Sq Ft Lot
- South Facing Home
- Property is Fully Fenced
- Privacy Fence
Parking
- 2 Car Attached Garage
- Second Garage
- Workshop in Garage
Home Design
- Brick Exterior Construction
- Slab Foundation
- Wood Frame Construction
- Fiberglass Roof
- HardiePlank Type
- Asphalt
Interior Spaces
- 1,845 Sq Ft Home
- 1-Story Property
- Wired For Data
- High Ceiling
- Ceiling Fan
- Wood Burning Fireplace
- Vinyl Clad Windows
- Insulated Windows
- Insulated Doors
- Washer and Electric Dryer Hookup
- Attic
Kitchen
- Electric Oven
- Electric Range
- Stove
- Freezer
- Dishwasher
- Laminate Countertops
- Disposal
Flooring
- Carpet
- Tile
Bedrooms and Bathrooms
- 3 Bedrooms
- 2 Full Bathrooms
Home Security
- Security System Owned
- Storm Doors
- Fire and Smoke Detector
Eco-Friendly Details
- Energy-Efficient Windows
- Energy-Efficient Insulation
- Energy-Efficient Doors
- Ventilation
Outdoor Features
- Deck
- Patio
- Rain Gutters
- Porch
Schools
- West Elementary School
- Jenks High School
Utilities
- Zoned Heating and Cooling
- Heating System Uses Gas
- Programmable Thermostat
- Gas Water Heater
- High Speed Internet
- Phone Available
- Cable TV Available
Community Details
- No Home Owners Association
- Glenwood South Commercial Center Subdivision
Ownership History
Date
Name
Owned For
Owner Type
Purchase Details
Listed on
Jan 14, 2021
Closed on
Feb 24, 2021
Sold by
Hau Cin and Nang Hau S
Bought by
Ebert Engelbert and Ebert Marilyn Assao
Seller's Agent
Dim Lun Cing
DW Realty, LLC.
Buyer's Agent
Tony Georr
eXp Realty, LLC (BO)
List Price
$204,900
Sold Price
$205,900
Premium/Discount to List
$1,000
0.49%
Total Days on Market
0
Current Estimated Value
Home Financials for this Owner
Home Financials are based on the most recent Mortgage that was taken out on this home.
Estimated Appreciation
$70,945
Avg. Annual Appreciation
6.99%
Original Mortgage
$202,170
Outstanding Balance
$183,278
Interest Rate
2.7%
Mortgage Type
FHA
Estimated Equity
$91,062
Purchase Details
Listed on
Dec 21, 2015
Closed on
Apr 5, 2016
Sold by
Mickle Robert L and Mickle Staci Lyn
Bought by
Hau Cin and Niang Hau S
Seller's Agent
Tiffany Martin
Coldwell Banker Select
Buyer's Agent
Steve Wilson
RISE Real Estate
List Price
$159,000
Sold Price
$157,500
Premium/Discount to List
-$1,500
-0.94%
Home Financials for this Owner
Home Financials are based on the most recent Mortgage that was taken out on this home.
Avg. Annual Appreciation
5.62%
Original Mortgage
$154,646
Interest Rate
3.62%
Mortgage Type
FHA
Purchase Details
Closed on
Sep 4, 2008
Sold by
Property Investment Inc
Bought by
Mickle Robert L and Mickle Staci Lynn
Home Financials for this Owner
Home Financials are based on the most recent Mortgage that was taken out on this home.
Original Mortgage
$135,095
Interest Rate
6.66%
Mortgage Type
FHA
Purchase Details
Closed on
May 22, 2008
Sold by
Smith Shelli Irene
Bought by
Property Investment Inc
Purchase Details
Closed on
Jan 5, 2005
Sold by
Smith Charlie Brown and Smith Shelli Irene
Bought by
Smith Charlie Brown and Smith Shelli Irene
Home Financials for this Owner
Home Financials are based on the most recent Mortgage that was taken out on this home.
Original Mortgage
$39,200
Interest Rate
5.77%
Mortgage Type
Stand Alone Refi Refinance Of Original Loan
Purchase Details
Closed on
Dec 1, 1995
Purchase Details
Closed on
May 1, 1995
Map
Create a Home Valuation Report for This Property
The Home Valuation Report is an in-depth analysis detailing your home's value as well as a comparison with similar homes in the area
Similar Homes in Jenks, OK
Home Values in the Area
Average Home Value in this Area
Purchase History
| Date | Type | Sale Price | Title Company |
|---|---|---|---|
| Warranty Deed | $206,000 | Community Title Svcs Llc | |
| Warranty Deed | $157,500 | Executives Title & Escrow Co | |
| Survivorship Deed | $136,500 | Firstitle & Abstract Service | |
| Sheriffs Deed | $81,000 | None Available | |
| Interfamily Deed Transfer | -- | -- | |
| Deed | $80,000 | -- | |
| Deed | $12,000 | -- |
Source: Public Records
Mortgage History
| Date | Status | Loan Amount | Loan Type |
|---|---|---|---|
| Open | $202,170 | FHA | |
| Previous Owner | $154,646 | FHA | |
| Previous Owner | $134,936 | FHA | |
| Previous Owner | $135,095 | FHA | |
| Previous Owner | $39,200 | Stand Alone Refi Refinance Of Original Loan |
Source: Public Records
Property History
| Date | Event | Price | Change | Sq Ft Price |
|---|---|---|---|---|
| 02/26/2021 02/26/21 | Sold | $205,900 | +0.5% | $112 / Sq Ft |
| 01/14/2021 01/14/21 | Pending | -- | -- | -- |
| 01/14/2021 01/14/21 | For Sale | $204,900 | +30.1% | $111 / Sq Ft |
| 04/06/2016 04/06/16 | Sold | $157,500 | -0.9% | $85 / Sq Ft |
| 12/21/2015 12/21/15 | Pending | -- | -- | -- |
| 12/21/2015 12/21/15 | For Sale | $159,000 | -- | $86 / Sq Ft |
Source: MLS Technology
Tax History
| Year | Tax Paid | Tax Assessment Tax Assessment Total Assessment is a certain percentage of the fair market value that is determined by local assessors to be the total taxable value of land and additions on the property. | Land | Improvement |
|---|---|---|---|---|
| 2024 | $2,844 | $23,039 | $2,527 | $20,512 |
| 2023 | $2,844 | $23,340 | $2,838 | $20,502 |
| 2022 | $2,784 | $21,660 | $2,797 | $18,863 |
| 2021 | $2,126 | $16,325 | $2,762 | $13,563 |
| 2020 | $2,079 | $16,325 | $2,762 | $13,563 |
| 2019 | $2,093 | $16,325 | $2,762 | $13,563 |
| 2018 | $2,107 | $16,325 | $2,762 | $13,563 |
| 2017 | $2,073 | $17,325 | $2,931 | $14,394 |
| 2016 | $1,960 | $16,066 | $2,931 | $13,135 |
| 2015 | $1,979 | $16,066 | $2,931 | $13,135 |
| 2014 | $1,961 | $16,066 | $2,931 | $13,135 |
Source: Public Records
Source: MLS Technology
MLS Number: 2101171
APN: 56015-82-35-24830
Nearby Homes
- 2819 W 113th St S
- 2745 W 113th St S
- 11014 Augusta Dr
- 2626 W 115th St S
- 11608 S Union Ave
- 11339 S Adams St
- 2416 W 110th St S
- 2414 W 109th St S
- 11008 S Sycamore St
- 11703 S Umber St
- 11729 S Willow St
- 11714 S Umber Place
- 10805 S Sycamore St
- 11619 S 30th Ave W
- 3928 W 105th Place S
- 10711 S Redbud Place
- 11408 S Oak Ct
- 11544 S 32nd Ave W
- 11515 S 32nd Ave W
- 11813 S Tamarack Ct
