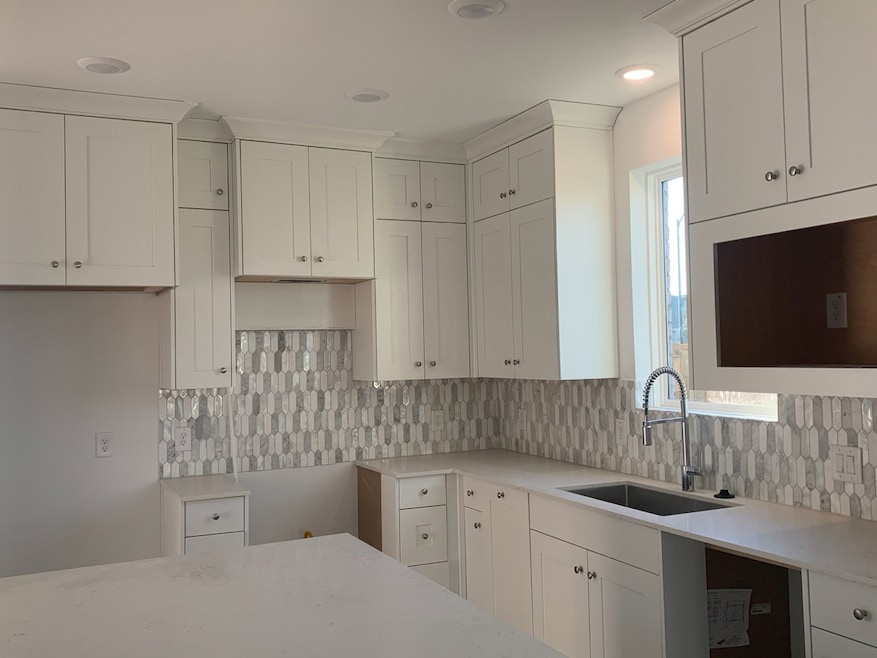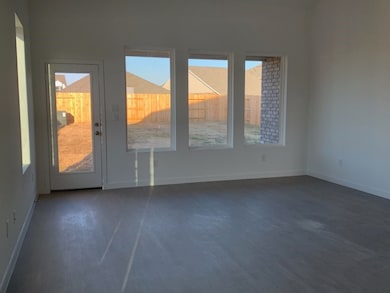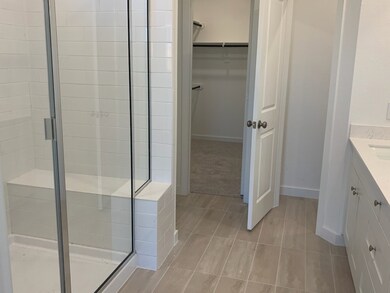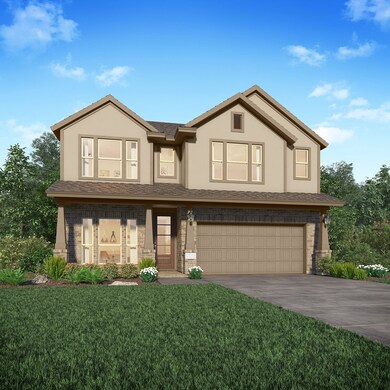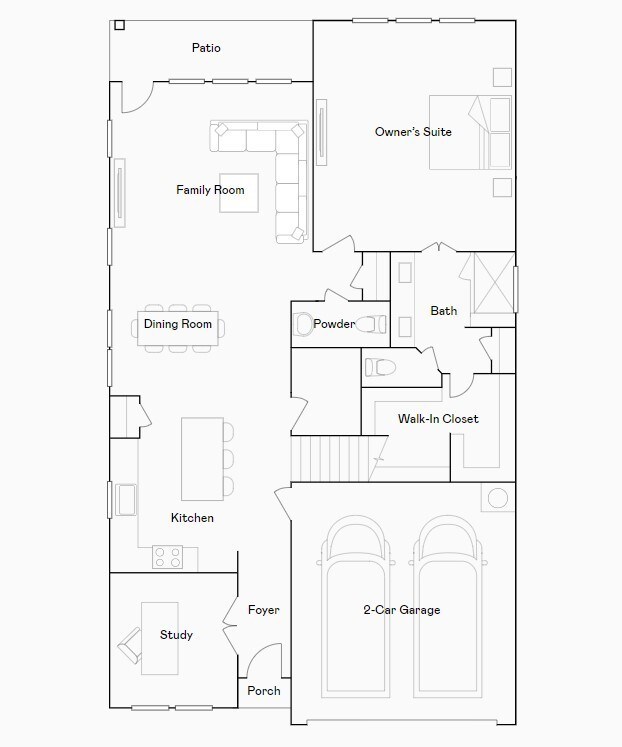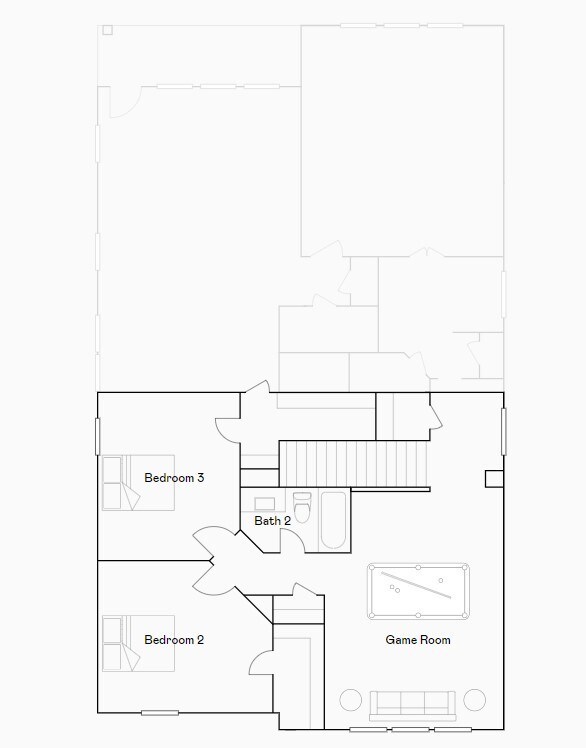
28911 Grazing Plains Ln Hockley, TX 77447
Estimated payment $2,605/month
Highlights
- Under Construction
- Game Room
- Attached Garage
- Traditional Architecture
- Home Office
- Living Room
About This Home
NEW! Village Builders Bristol Collection 'Thornton' Plan with Elevation A in The Grand Prairie! This two-story home has a classic layout for families with the owner’s suite on one floor and the other bedrooms on another. Beside the front door is a study, while down the hall is the open concept living area with a back patio attached. The owner’s suite is tucked into a corner of the first floor with a full bedroom and walk-in closet. Upstairs are two additional bedrooms and a versatile game room. Virtual tour is a representation of the floor plan and not of the actual home.*HOME ESTIMATED TO BE COMPLETED SEPTEMBER 2025*
Home Details
Home Type
- Single Family
Year Built
- Built in 2025 | Under Construction
HOA Fees
- $100 Monthly HOA Fees
Parking
- Attached Garage
Home Design
- Traditional Architecture
- Brick Exterior Construction
- Slab Foundation
- Composition Roof
- Cement Siding
Interior Spaces
- 2,539 Sq Ft Home
- 2-Story Property
- Family Room
- Living Room
- Home Office
- Game Room
- Utility Room
Kitchen
- Microwave
- Dishwasher
- Disposal
Bedrooms and Bathrooms
- 3 Bedrooms
Schools
- I T Holleman Elementary School
- Waller Junior High School
- Waller High School
Utilities
- Central Heating and Cooling System
- Heating System Uses Gas
Community Details
- Grand Prairie Master Community Association, Phone Number (713) 379-2262
- Built by Lennar
- The Grand Prairie Subdivision
Map
Home Values in the Area
Average Home Value in this Area
Property History
| Date | Event | Price | Change | Sq Ft Price |
|---|---|---|---|---|
| 05/02/2025 05/02/25 | For Sale | $389,990 | -- | $154 / Sq Ft |
Similar Homes in Hockley, TX
Source: Houston Association of REALTORS®
MLS Number: 77540707
- 28930 Rustic Windmill Way
- 28938 Rustic Windmill Way
- 28926 Rustic Windmill Way
- 28922 Rustic Windmill Way
- 28918 Rustic Windmill Way
- 28947 Rustic Windmill Way
- 28935 Rustic Windmill Way
- 28911 Grazing Plains Ln
- 28931 Rustic Windmill Way
- 28914 Rustic Windmill Way
- 28907 Grazing Plains Ln
- 28923 Rustic Windmill Way
- 28910 Rustic Windmill Way
- 28919 Rustic Windmill Way
- 29002 Grazing Plains Ln
- 28906 Rustic Windmill Way
- 28915 Rustic Windmill Way
- 28911 Rustic Windmill Way
- 16606 Golden Harvest Dr
- 29003 Great Flatland Trail
