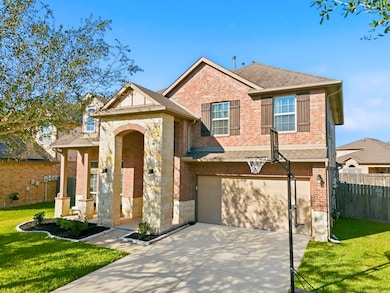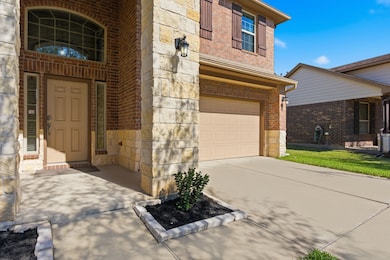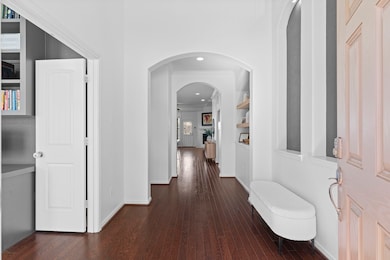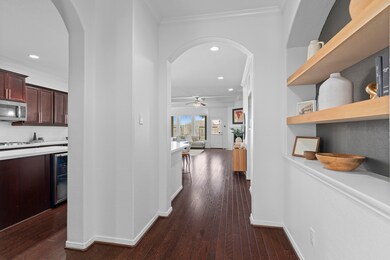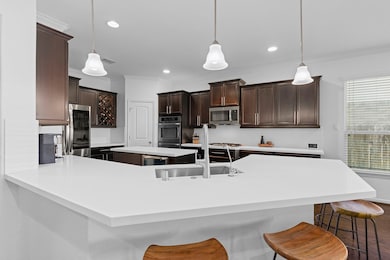28914 Dryander Forest Ct Katy, TX 77494
Tamarron NeighborhoodEstimated payment $3,140/month
Highlights
- Fitness Center
- Clubhouse
- Traditional Architecture
- Dean Leaman Junior High School Rated A
- Deck
- High Ceiling
About This Home
Welcome home to this stunning, well-maintained 4-bedroom, 3.5-bath residence offering nearly 2,800 sq. ft. of living space on a spacious lot in the highly sought-after Tamarron community. Step inside to find bright, open living areas filled with natural light and modern finishes. The kitchen and living room flow seamlessly together, creating the perfect space for entertaining or relaxing. Each bedroom features full walk-in closets, providing ample storage and comfort throughout. The home’s thoughtful layout, inviting atmosphere, and stylish design make it both functional and beautiful. Resort-style amenities just a few steps away..pool, gym, clubhouse, soccer field, and endless ways to unwind. Sellers are open to leaving major appliances with an acceptable offer, making this an easy, move-in-ready opportunity. Don’t miss your chance to call this gorgeous property home. Schedule your private showing today and experience all that Tamarron has to offer!
Open House Schedule
-
Saturday, November 15, 202512:00 to 3:00 pm11/15/2025 12:00:00 PM +00:0011/15/2025 3:00:00 PM +00:00Add to Calendar
Home Details
Home Type
- Single Family
Est. Annual Taxes
- $10,552
Year Built
- Built in 2014
Lot Details
- 7,322 Sq Ft Lot
- Southeast Facing Home
- Back Yard Fenced
- Sprinkler System
HOA Fees
- $104 Monthly HOA Fees
Parking
- 2 Car Attached Garage
- Driveway
Home Design
- Traditional Architecture
- Brick Exterior Construction
- Composition Roof
- Stone Siding
Interior Spaces
- 2,794 Sq Ft Home
- 2-Story Property
- High Ceiling
- Ceiling Fan
- Gas Fireplace
- Family Room Off Kitchen
- Combination Dining and Living Room
- Home Office
- Game Room
- Fire and Smoke Detector
Kitchen
- Walk-In Pantry
- Double Oven
- Gas Cooktop
- Microwave
- Dishwasher
- Kitchen Island
- Disposal
Flooring
- Carpet
- Laminate
- Tile
Bedrooms and Bathrooms
- 4 Bedrooms
- En-Suite Primary Bedroom
- Bathtub with Shower
Eco-Friendly Details
- Energy-Efficient HVAC
- Solar owned by a third party
Outdoor Features
- Deck
- Covered Patio or Porch
Schools
- Tamarron Elementary School
- Leaman Junior High School
- Fulshear High School
Utilities
- Central Heating and Cooling System
- Heating System Uses Gas
- Water Softener is Owned
Community Details
Overview
- Association fees include common areas, recreation facilities
- Tamarron Homeowners Association, Phone Number (281) 870-0585
- Tamarron Sec 4 Subdivision
Amenities
- Clubhouse
Recreation
- Tennis Courts
- Pickleball Courts
- Community Playground
- Fitness Center
- Community Pool
- Dog Park
Map
Home Values in the Area
Average Home Value in this Area
Tax History
| Year | Tax Paid | Tax Assessment Tax Assessment Total Assessment is a certain percentage of the fair market value that is determined by local assessors to be the total taxable value of land and additions on the property. | Land | Improvement |
|---|---|---|---|---|
| 2025 | $8,790 | $385,440 | $63,063 | $322,377 |
| 2024 | $8,790 | $374,519 | $30,794 | $343,725 |
| 2023 | $7,928 | $340,472 | $0 | $384,050 |
| 2022 | $8,386 | $309,520 | $0 | $329,250 |
| 2021 | $8,624 | $281,380 | $48,510 | $232,870 |
| 2020 | $8,442 | $272,990 | $44,100 | $228,890 |
| 2019 | $8,748 | $264,780 | $44,100 | $220,680 |
| 2018 | $9,082 | $262,550 | $44,100 | $218,450 |
| 2017 | $8,910 | $257,210 | $42,000 | $215,210 |
| 2016 | $9,567 | $276,190 | $42,000 | $234,190 |
| 2015 | $1,940 | $98,170 | $38,000 | $60,170 |
Property History
| Date | Event | Price | List to Sale | Price per Sq Ft |
|---|---|---|---|---|
| 11/06/2025 11/06/25 | For Sale | $410,000 | -- | $147 / Sq Ft |
Purchase History
| Date | Type | Sale Price | Title Company |
|---|---|---|---|
| Vendors Lien | -- | Dhi Title |
Mortgage History
| Date | Status | Loan Amount | Loan Type |
|---|---|---|---|
| Open | $284,903 | FHA |
Source: Houston Association of REALTORS®
MLS Number: 82214551
APN: 7897-04-001-0570-901
- 28919 Dryander Forest Ct
- 3707 Daintree Park Dr
- 29002 Karloo Walk Ct
- 3639 Daintree Park Dr
- 3914 Kellys Falls Ln
- 29235 Alpine Garden Dr
- 29403 Paytons Park Ct
- 4022 Palmer Meadow Ct
- 28638 Abilene Park Ct
- 3814 Lila Lake Ln
- 3419 Cabernet Shores Dr
- 29439 Bryans Manor
- 3443 Cabernet Shores Dr
- 4118 Palmer Meadow Ct
- 3314 Elizabeth Springs Ct
- 3323 Emerald Valley Dr
- 29407 Red Rocks Park Dr
- 28618 Monarch Cliffs Dr
- 29235 Pikes Peak Dr
- 29215 Pikes Peak Dr
- 3903 Yonkers Valley Ln
- 3919 Palmer Meadow Ct
- 3511 Sunburst Ct
- 3803 Ryans Rock Ct
- 28935 Yachting Point Ct
- 3943 Austins Pass
- 28907 Yachting Point Ln
- 29418 Emilys Rock Ln
- 29418 Sydney Stone Ln
- 4015 Prairie Landing Ln
- 28622 Abilene Park Ct
- 3810 Colorado Bend Dr
- 3915 Sparkman Ln
- 28902 Yukon River Ct
- 3443 Cabernet Shores Dr
- 28923 Yukon River Ct
- 3414 Boquillas Ct
- 4051 Prairie Landing Ln
- 28646 Monarch Cliffs Dr
- 28919 Yulee Mill Dr

