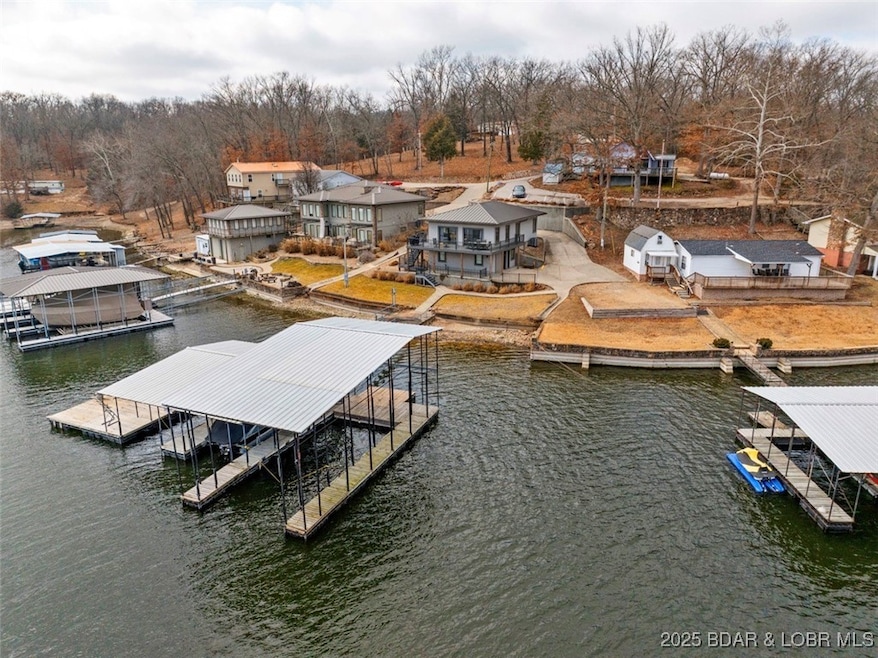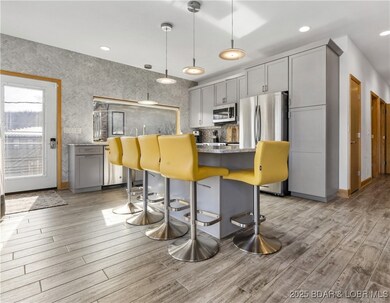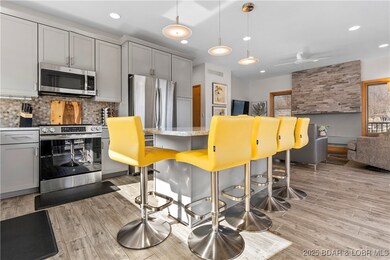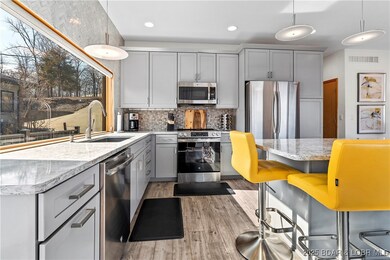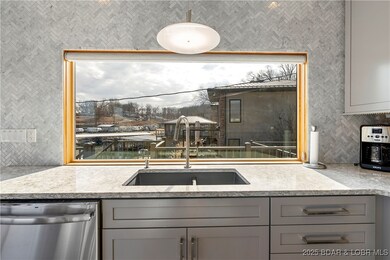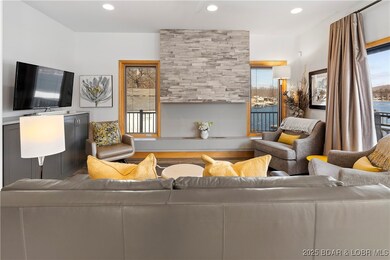
28915 Jasmine Rd Gravois Mills, MO 65037
Highlights
- Lake Front
- Deck
- Furnished
- Property fronts a channel
- 1 Fireplace
- 1 Car Attached Garage
About This Home
As of March 2025Welcome to your lakefront oasis on the Gravois Arm! This stunning 4BR | 3BA modern masterpiece is designed for luxury lake living, offering fantastic views, deep water, and a prime location on the 5MM. Featuring a sleek, open-concept design with large windows, a gourmet kitchen with high-end appliances and quartz countertops, and contemporary finishes this home is built for both comfort and style. Step outside to expansive outdoor living spaces, including two levels of decking and a private 3 well dock with a swim platform, all situated in a deep-water cove with main channel views - perfect for boating and swimming. The parking area offers great guest parking or to build additional garage space. Whether you’re looking for a full-time residence, a weekend getaway, or a lucrative investment property, this is Lake Life at its finest—turnkey and ready for endless summer memories. Don’t miss your chance to own a slice of paradise! Check out the video tour for a birds-eye view.
Last Agent to Sell the Property
EXP Realty, LLC Brokerage Phone: (866) 224-1761 License #2020017415 Listed on: 02/08/2025

Home Details
Home Type
- Single Family
Est. Annual Taxes
- $2,424
Year Built
- Built in 2015
Lot Details
- Lot Dimensions are 100x125x52x112
- Property fronts a channel
- Lake Front
- Home fronts a seawall
HOA Fees
- $26 Monthly HOA Fees
Parking
- 1 Car Attached Garage
- Driveway
Home Design
- Slab Foundation
- Metal Roof
- Synthetic Stucco Exterior
Interior Spaces
- 1,932 Sq Ft Home
- 1.5-Story Property
- Central Vacuum
- Furnished
- Ceiling Fan
- 1 Fireplace
- Window Treatments
- Tile Flooring
- Finished Basement
- Walk-Out Basement
- Security System Owned
- Stacked Washer and Dryer
- Property Views
Kitchen
- Stove
- Range<<rangeHoodToken>>
- <<microwave>>
- ENERGY STAR Qualified Refrigerator
- <<ENERGY STAR Qualified Dishwasher>>
Bedrooms and Bathrooms
- 4 Bedrooms
- 3 Full Bathrooms
- Dual Flush Toilets
- Walk-in Shower
Accessible Home Design
- Low Threshold Shower
Eco-Friendly Details
- Energy-Efficient Lighting
- ENERGY STAR Qualified Equipment
Outdoor Features
- Cove
- Deck
- Open Patio
Utilities
- Central Air
- Heat Pump System
- Programmable Thermostat
- Shared Well
- Tankless Water Heater
- Water Softener is Owned
Community Details
- Association fees include water, trash
- Placid Point Subdivision
Listing and Financial Details
- Exclusions: See exclusion list. Boat Lift and PWC lifts are negotiable
- Assessor Parcel Number 157035300002053000
Ownership History
Purchase Details
Home Financials for this Owner
Home Financials are based on the most recent Mortgage that was taken out on this home.Purchase Details
Similar Homes in the area
Home Values in the Area
Average Home Value in this Area
Purchase History
| Date | Type | Sale Price | Title Company |
|---|---|---|---|
| Warranty Deed | -- | Integrity Land Title | |
| Quit Claim Deed | -- | -- |
Mortgage History
| Date | Status | Loan Amount | Loan Type |
|---|---|---|---|
| Previous Owner | $250,000 | Credit Line Revolving |
Property History
| Date | Event | Price | Change | Sq Ft Price |
|---|---|---|---|---|
| 03/10/2025 03/10/25 | Sold | -- | -- | -- |
| 02/08/2025 02/08/25 | For Sale | $849,900 | +13.3% | $440 / Sq Ft |
| 09/23/2022 09/23/22 | Sold | -- | -- | -- |
| 08/24/2022 08/24/22 | Pending | -- | -- | -- |
| 07/29/2022 07/29/22 | For Sale | $750,000 | -- | $388 / Sq Ft |
Tax History Compared to Growth
Tax History
| Year | Tax Paid | Tax Assessment Tax Assessment Total Assessment is a certain percentage of the fair market value that is determined by local assessors to be the total taxable value of land and additions on the property. | Land | Improvement |
|---|---|---|---|---|
| 2023 | $2,412 | $53,560 | $10,298 | $43,262 |
| 2022 | $2,402 | $53,560 | $10,298 | $43,262 |
| 2021 | $2,444 | $53,561 | $19,251 | $34,310 |
| 2020 | $2,370 | $50,464 | $18,609 | $31,855 |
| 2019 | $2,369 | $50,464 | $18,609 | $31,855 |
| 2018 | $2,336 | $50,460 | $0 | $0 |
| 2017 | $2,160 | $46,270 | $0 | $0 |
| 2016 | $2,025 | $44,000 | $0 | $0 |
| 2015 | $1,104 | $19,890 | $0 | $0 |
| 2013 | $1,104 | $25,760 | $0 | $0 |
Agents Affiliated with this Home
-
Michael Swift

Seller's Agent in 2025
Michael Swift
EXP Realty, LLC
(314) 974-0388
26 in this area
597 Total Sales
-
Landree Hills

Seller Co-Listing Agent in 2025
Landree Hills
EXP Realty, LLC
(573) 619-3182
5 in this area
81 Total Sales
-
Nicol O'Sullivan

Buyer's Agent in 2025
Nicol O'Sullivan
RE/MAX
(816) 985-5888
9 in this area
189 Total Sales
-
Spencer Carlock

Buyer Co-Listing Agent in 2025
Spencer Carlock
RE/MAX
(573) 434-6805
1 in this area
68 Total Sales
-
Nancy Rogers

Seller's Agent in 2022
Nancy Rogers
Lake Buy Realty
(573) 374-1331
70 in this area
218 Total Sales
Map
Source: Bagnell Dam Association of REALTORS®
MLS Number: 3574516
APN: 157035300002053000
- 28783 Morgan Hills Rd
- 29422 Park Ave
- 28136 Lindsey Ln
- 29420 Park Ave
- 28509 Playmor Beach Rd
- 15617 Santa fe Trail
- 15266 Lone Star Rd
- 0 Lindsey Ln
- 29676 Cove View Ln
- 28464 Lucky Point Cir
- 29684 Clark Rd
- 29556 Hunter Rd
- 28960 E Gibson Point
- 29566 Hunter Rd
- 15296 Highway P
- 28660 Gravois Village Ln Unit 2303
- 0 Tbd Hollis Cir
- 3.52 Tbd Hollis Cir
- 29744 Clark Rd
- 27508 Happy Terrace
