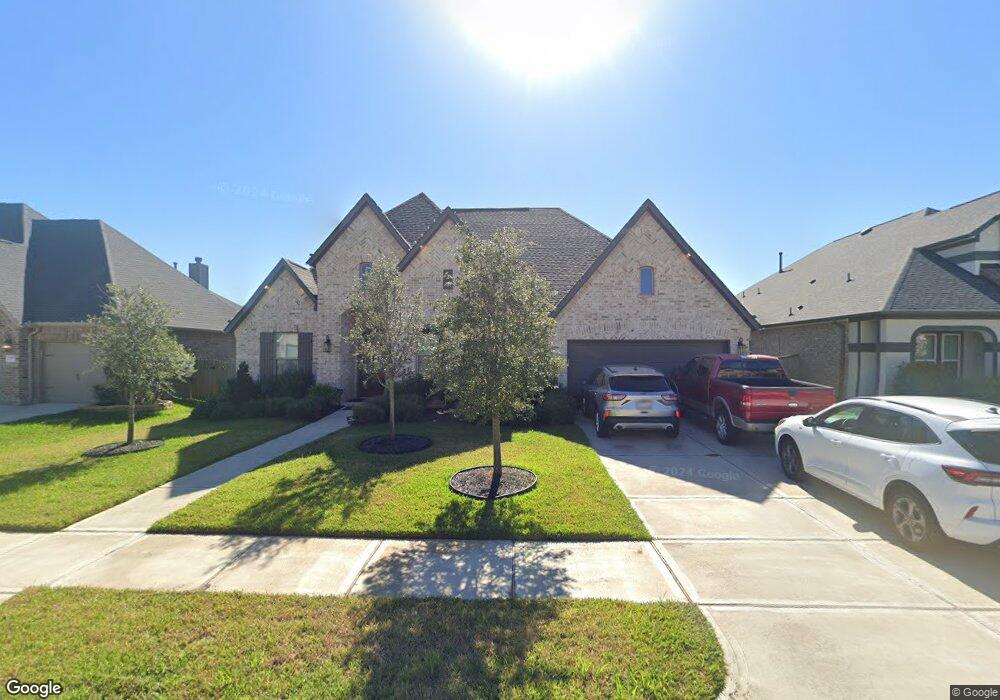Estimated Value: $652,192 - $687,000
Highlights
- Tennis Courts
- Media Room
- ENERGY STAR Certified Homes
- Kathleen Joerger Lindsey Elementary School Rated A
- New Construction
- Home Energy Rating Service (HERS) Rated Property
About This Home
HZM529 - This home's beautiful elevation and fantastic curb appeal is sure to grab your attention. This home offers soaring ceilings and hardwood flooring throughout all of the main living areas. Flanking the family room, you will discover a study, where you can easily work from home. The kitchen comes equipped with stainless steel appliances, exotic granite countertops and an oversized island that overlooks the family room. With this set-up, entertaining guests will be a breeze. The luxurious primary bedroom boasts bay windows, a through shower, tall ceilings and large closets. The game room and media room offer ample amounts of additional entertaining space. Complete with a sliding back doors and a serving station for your wine nights, what's not to love? You don't want to miss out on this lovely home. Come see this home today! Interior photos are of this floorplan previously built, not of this actual property, selections may vary.
Last Agent to Sell the Property
Keller Williams Premier Realty License #0488294 Listed on: 09/01/2020

Home Details
Home Type
- Single Family
Est. Annual Taxes
- $13,157
Year Built
- Built in 2020 | New Construction
Lot Details
- 9,991 Sq Ft Lot
- Lot Dimensions are 70 x 142
- North Facing Home
- Back Yard Fenced
- Sprinkler System
HOA Fees
- $71 Monthly HOA Fees
Parking
- 3 Car Garage
- Tandem Garage
- Garage Door Opener
- Driveway
Home Design
- Traditional Architecture
- Brick Exterior Construction
- Slab Foundation
- Composition Roof
- Cement Siding
- Radiant Barrier
Interior Spaces
- 3,688 Sq Ft Home
- 1-Story Property
- High Ceiling
- Ceiling Fan
- Gas Log Fireplace
- Formal Entry
- Family Room Off Kitchen
- Living Room
- Breakfast Room
- Media Room
- Home Office
- Game Room
- Utility Room
- Washer and Gas Dryer Hookup
- Security System Owned
Kitchen
- Walk-In Pantry
- Double Oven
- Gas Cooktop
- Microwave
- Dishwasher
- Kitchen Island
- Granite Countertops
- Disposal
Flooring
- Wood
- Tile
Bedrooms and Bathrooms
- 4 Bedrooms
- 4 Full Bathrooms
- Single Vanity
- Dual Sinks
- Bathtub with Shower
Eco-Friendly Details
- Home Energy Rating Service (HERS) Rated Property
- ENERGY STAR Qualified Appliances
- Energy-Efficient Windows with Low Emissivity
- Energy-Efficient HVAC
- Energy-Efficient Insulation
- ENERGY STAR Certified Homes
- Energy-Efficient Thermostat
- Ventilation
Outdoor Features
- Tennis Courts
- Deck
- Covered Patio or Porch
Schools
- Lindsey Elementary School
- Fulshear High School
Utilities
- Central Heating and Cooling System
- Heating System Uses Gas
- Programmable Thermostat
Community Details
- Firethorne HOA, Phone Number (281) 693-0003
- Built by Coventry Homes
- Firethorne West Subdivision
- Greenbelt
Ownership History
Purchase Details
Home Financials for this Owner
Home Financials are based on the most recent Mortgage that was taken out on this home.Home Values in the Area
Average Home Value in this Area
Purchase History
| Date | Buyer | Sale Price | Title Company |
|---|---|---|---|
| Besharse Shawn M | -- | Millennium Title |
Mortgage History
| Date | Status | Borrower | Loan Amount |
|---|---|---|---|
| Open | Besharse Shawn M | $399,200 |
Tax History Compared to Growth
Tax History
| Year | Tax Paid | Tax Assessment Tax Assessment Total Assessment is a certain percentage of the fair market value that is determined by local assessors to be the total taxable value of land and additions on the property. | Land | Improvement |
|---|---|---|---|---|
| 2025 | $13,157 | $673,303 | $85,748 | $587,555 |
| 2024 | $13,157 | $631,660 | $85,748 | $545,912 |
| 2023 | $13,811 | $644,740 | $65,960 | $578,780 |
| 2022 | $16,163 | $635,550 | $65,960 | $569,590 |
| 2021 | $11,803 | $456,630 | $65,960 | $390,670 |
| 2020 | $1,243 | $47,600 | $47,600 | $0 |
Map
Source: Houston Association of REALTORS®
MLS Number: 77728970
APN: 3601-19-003-0070-901
- 28930 Parker Ridge Dr
- 28942 Woods Rose Ct
- 2146 Coyote Run Dr
- 28931 Daybreak Way
- 1013 Daybreak Dr
- 28918 Hollycrest Dr
- 2506 Foxcrest Dr
- 28714 Wildthorne Ct
- 28710 Wildthorne Ct
- 28622 Blue Holly Ln
- 28814 Davenport Dr
- 2718 Misty Laurel Ct
- 29011 Erica Lee Ct
- 1506 Evergreen Bay Ln
- 28915 Davenport Dr
- 28514 Hayden Park Dr
- 28523 Chesley Park Dr
- 2502 Crossvine Dr
- 2410 Crossvine Dr
- 29046 Davenport Dr
- 28923 Ally Lynn Way
- 28915 Ally Lynn Way
- 28927 Ally Lynn Way
- 28918 Ally Lynn Way
- 28914 Ally Lynn Way
- 28910 Ally Lynn Way
- 28931 Ally Lynn Way
- 28907 Ally Lynn Way
- 28926 Ally Lynn Way
- 28922 Ally Lynn Way
- 28918 Havenport Dr
- 28914 Havenport Dr
- 28911 Dewberry Arbor Ct
- 28922 Havenport Dr
- 2302 Plumegrass Ct
- 28926 Havenport Dr
- 28935 Ally Lynn Way
- 28906 Havenport Dr
- 28919 Dewberry Arbor Ct
- 28903 Dewberry Arbor Ct
