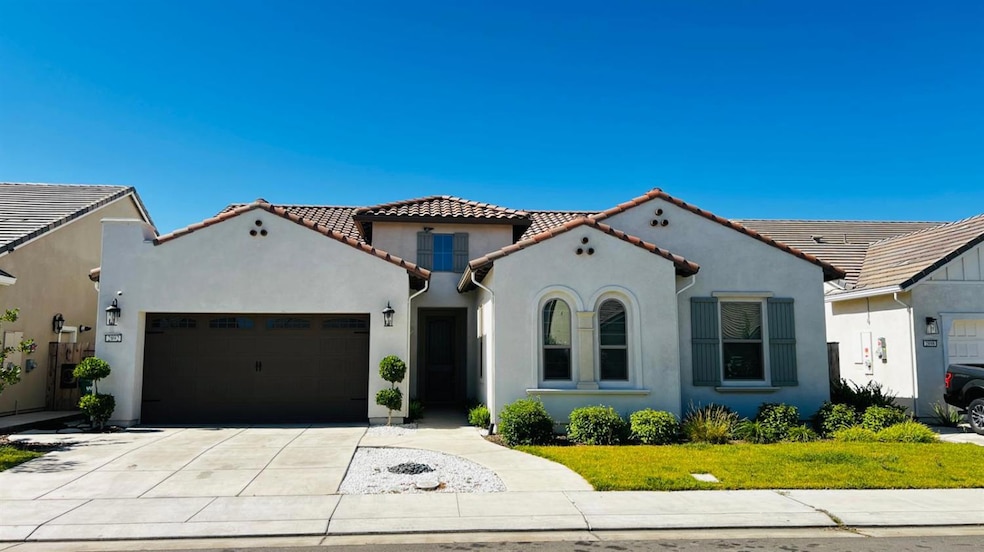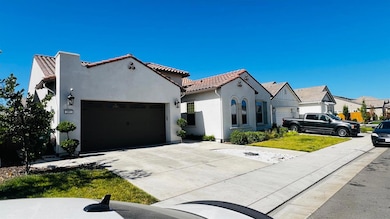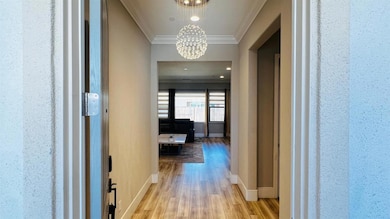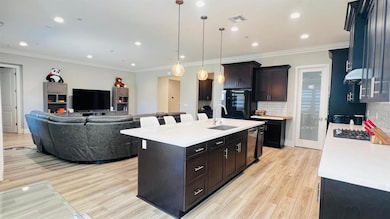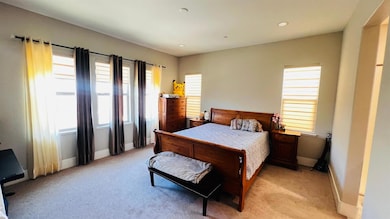2892 Cammie Ln Lodi, CA 95242
Central Lodi NeighborhoodEstimated payment $4,322/month
Highlights
- Solar Power System
- Open Floorplan
- No HOA
- Great Room
- Quartz Countertops
- Breakfast Area or Nook
About This Home
Welcome to your dream home! This beautifully maintained 4-bedroom, 2-bath single-story residence offers the perfect blend of comfort, style, and efficiency. Built in 2023, this modern home boasts a bright and open floor plan ideal for both entertaining and everyday living. The heart of the home is the spacious open-concept kitchen, complete with sleek countertops, ample cabinet space, and a large island perfect for gathering. Included with the sale are a refrigerator, washer, and dryermaking your move-in seamless and stress-free. The primary suite is a peaceful retreat featuring a generous closet and a well-appointed en-suite bathroom. Three additional bedrooms provide flexibility for a growing family, home office, or guest space. Enjoy the convenience of a two-car garage and the benefits of a fully fenced backyardperfect for pets, kids, or weekend barbecues. The home is equipped with an energy-efficient solar system, helping reduce monthly utility costs while contributing to a greener lifestyle. Located in a desirable, newer neighborhood, you'll enjoy easy access to local schools, parks, shopping, and dining. Whether you're a first-time homebuyer, upgrading, or downsizing, this turnkey property offers everything you need and more.
Home Details
Home Type
- Single Family
Est. Annual Taxes
- $8,433
Year Built
- Built in 2023
Lot Details
- 6,181 Sq Ft Lot
- Wood Fence
- Landscaped
- Front Yard Sprinklers
Parking
- 2 Car Attached Garage
Home Design
- Concrete Foundation
- Frame Construction
- Tile Roof
- Concrete Perimeter Foundation
- Stucco
Interior Spaces
- 2,320 Sq Ft Home
- 1-Story Property
- Great Room
- Family Room Downstairs
- Open Floorplan
- Living Room
- Dining Room
- Carbon Monoxide Detectors
Kitchen
- Breakfast Area or Nook
- Walk-In Pantry
- Built-In Gas Oven
- Microwave
- Dishwasher
- Kitchen Island
- Quartz Countertops
Flooring
- Laminate
- Tile
Bedrooms and Bathrooms
- 4 Bedrooms
- Walk-In Closet
- 2 Full Bathrooms
- Secondary Bathroom Double Sinks
- Bathtub with Shower
- Separate Shower
Laundry
- Laundry Room
- Dryer
- Washer
- Laundry Cabinets
- 220 Volts In Laundry
Eco-Friendly Details
- Solar Power System
- Cooling system powered by passive solar
Utilities
- Multiple cooling system units
- Central Heating and Cooling System
- Gas Water Heater
Community Details
- No Home Owners Association
- Net Lease
- Building Fire Alarm
Listing and Financial Details
- Assessor Parcel Number 058-840-43
Map
Home Values in the Area
Average Home Value in this Area
Tax History
| Year | Tax Paid | Tax Assessment Tax Assessment Total Assessment is a certain percentage of the fair market value that is determined by local assessors to be the total taxable value of land and additions on the property. | Land | Improvement |
|---|---|---|---|---|
| 2025 | $8,433 | $722,703 | $208,080 | $514,623 |
| 2024 | $8,207 | $708,533 | $204,000 | $504,533 |
| 2023 | $5,172 | $477,156 | $145,656 | $331,500 |
| 2022 | $1,542 | $142,800 | $142,800 | $0 |
| 2021 | $337 | $29,848 | $29,848 | $0 |
Property History
| Date | Event | Price | List to Sale | Price per Sq Ft |
|---|---|---|---|---|
| 07/06/2025 07/06/25 | For Sale | $690,000 | -- | $297 / Sq Ft |
Purchase History
| Date | Type | Sale Price | Title Company |
|---|---|---|---|
| Grant Deed | $695,000 | Old Republic Title |
Mortgage History
| Date | Status | Loan Amount | Loan Type |
|---|---|---|---|
| Open | $555,712 | New Conventional |
Source: MetroList
MLS Number: 225089075
APN: 058-840-43
- 2891 Wisteria Dr
- 2875 Hickory Ln
- Arbor Plan at Gateway - Wisteria Collection
- Terrace Plan at Gateway - Wisteria Collection
- Promenade II Plan at Gateway - Wisteria Collection
- Promenade Plan at Gateway - Wisteria Collection
- The Aster Plan at Gateway - Mahogany Collection
- Lilac Plan at Gateway - Oleander Collection
- The Lavender Plan at Gateway - Mahogany Collection
- The Lily Plan at Gateway - Mahogany Collection
- 2646 Hamilton Dr
- 2675 Hamilton Dr
- 2745 Hickory Ln
- 2663 Hamilton Dr
- 2911 Zinnia Way
- 2683 Hickory Ln
- 2677 Hickory Ln
- 2967 Fuchsia Dr
- 2639 Hamilton Dr
- 2659 Hickory Ln
- 2416 Raphael Way
- 602 Wimbledon Dr
- 2524 Winchester Dr Unit 4
- 1301 W Lodi Ave
- 315 S Crescent Ave
- 716 S Pleasant Ave
- 2440 W Turner Rd
- 1914 Holly Dr
- 950 S Garfield St
- 1279 Woodhaven Ln
- 1297 Woodhaven Ln
- 115 Louie Ave
- 507 Locust St
- 18994 Orange St
- 505 Pioneer Dr
- 2638 Breaker Way
- 2829 Breaker Way
- 10826 Peony Pl Dr
- 3062 Buddy Holly Dr
- 10422 Donner Ave
