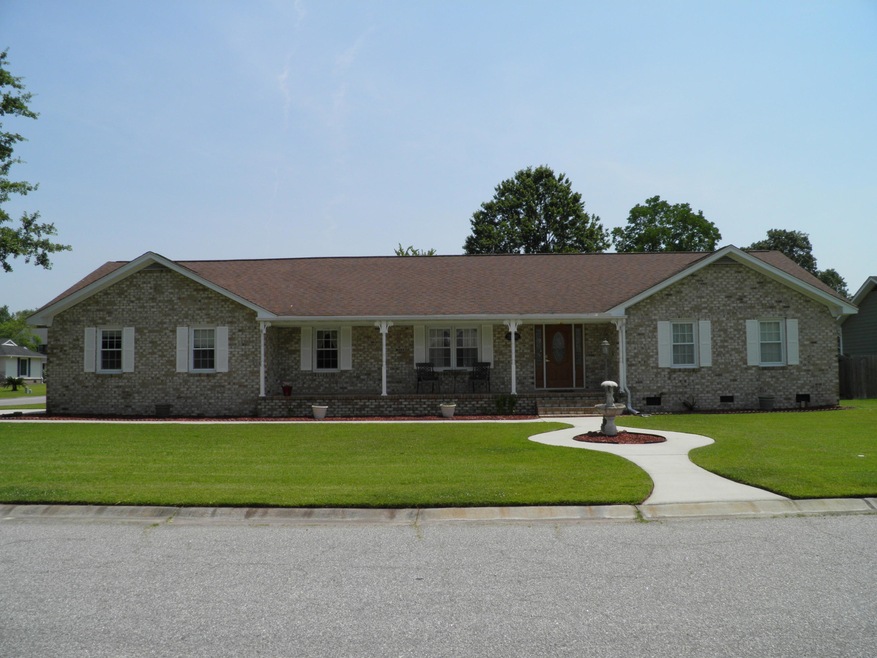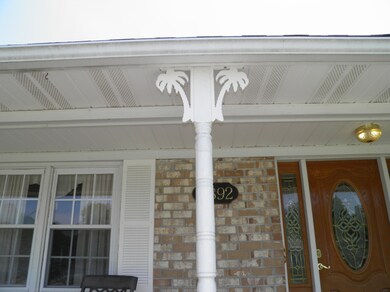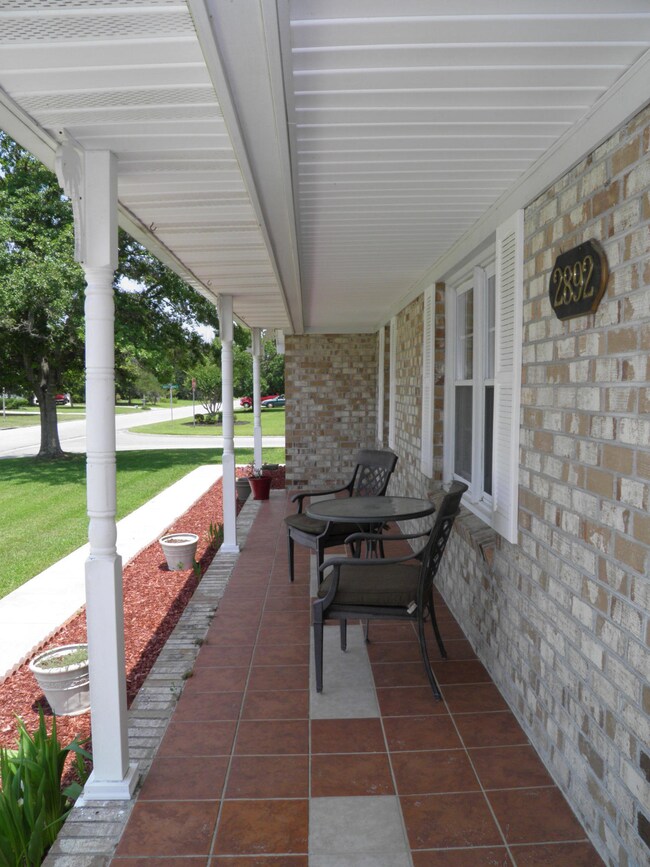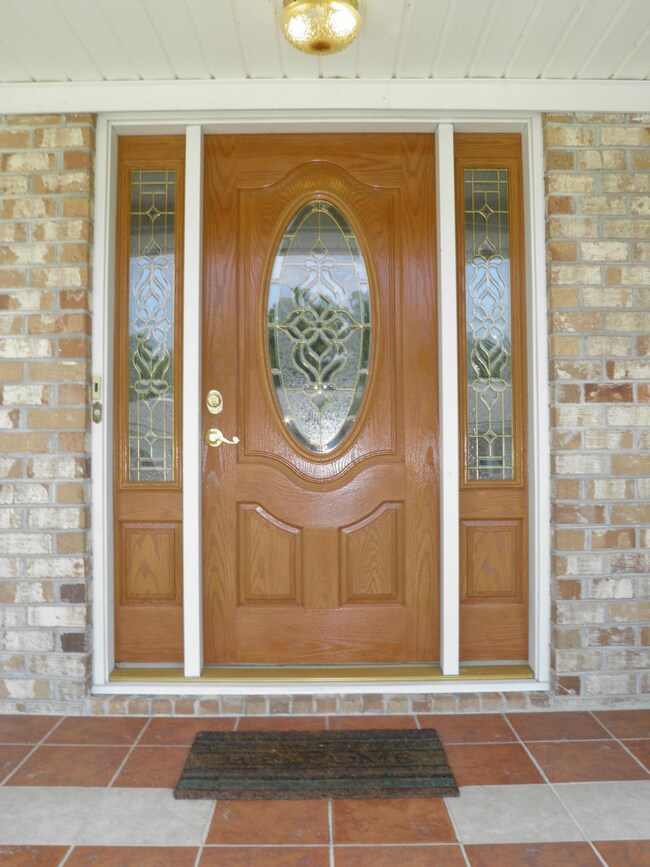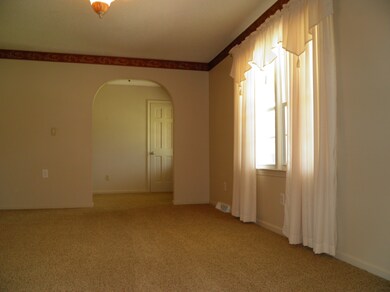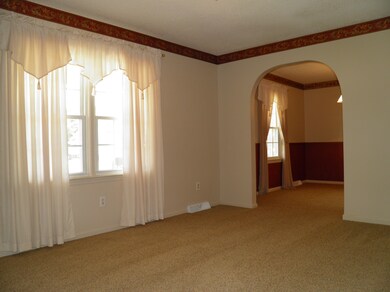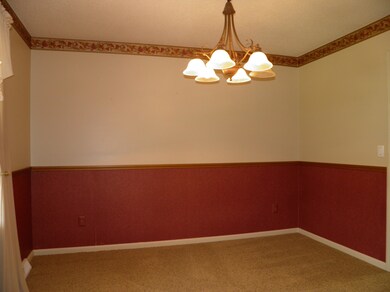
2892 Doncaster Dr Charleston, SC 29414
Hickory Hall NeighborhoodEstimated Value: $509,000 - $533,508
Highlights
- Finished Room Over Garage
- Deck
- High Ceiling
- Drayton Hall Elementary School Rated A-
- Separate Formal Living Room
- Formal Dining Room
About This Home
As of August 2016Great Opportunity to live in this well established community! PROPERTY BEING SOLD STRICTLY ''AS-IS'' DUE TO DISCLOSED CRAWL SPACE REPAIRS THAT ARE NEEDED. Price reflects work needed. Traditional ranch layout with several updates in the kitchen and baths. Lovely front porch has been tiled and has palmetto tree accents at the top of the columns. Both the front and back doors contain beautiful beveled glass designs! The house has both a formal living room and dining room! There is also a casual family room with exposed beams and a gas fireplace. The kitchen has solid surface counter tops and upgraded cabinets. The breakfast area has a bay window that provides a little extra space! The master bedroom is tucked away in the rear corner of the house. It features a walk in closet and anupdated bathroom including an over sized shower! On the same hall you will find two additional bedrooms, and updated hall bath and big linen closet. The room over the garage is being counted as the 4th bedroom. It's would make a wonderful guest suite as it has it's own bathroom! Make sure to look in the garage. There is plenty of room for two cars and additional work space, complete with a door going directly into the back yard. The privacy fenced back yard is a nice size and a great spot for the kids to play or for you to entertain! There is a huge patio waiting for your grill and patio furniture! There is also a storage shed in the back corner of the yard. The side entry garage and corner lot create great curb appeal. The community play ground is also conveniently located just around the corner. Buyer to verify square footage, insurance and schools.
Last Agent to Sell the Property
Coldwell Banker Realty License #23782 Listed on: 06/14/2016

Home Details
Home Type
- Single Family
Est. Annual Taxes
- $971
Year Built
- Built in 1977
Lot Details
- Privacy Fence
- Level Lot
HOA Fees
- $6 Monthly HOA Fees
Parking
- 2 Car Attached Garage
- Finished Room Over Garage
Home Design
- Brick Exterior Construction
Interior Spaces
- 2,187 Sq Ft Home
- 1-Story Property
- Popcorn or blown ceiling
- High Ceiling
- Ceiling Fan
- Gas Log Fireplace
- Thermal Windows
- Window Treatments
- Insulated Doors
- Entrance Foyer
- Family Room with Fireplace
- Separate Formal Living Room
- Formal Dining Room
- Crawl Space
Kitchen
- Eat-In Kitchen
- Dishwasher
Flooring
- Ceramic Tile
- Vinyl
Bedrooms and Bathrooms
- 4 Bedrooms
- Walk-In Closet
Outdoor Features
- Deck
- Patio
- Front Porch
Schools
- Drayton Hall Elementary School
- West Ashley Middle School
- West Ashley High School
Utilities
- Cooling Available
- Heat Pump System
Community Details
- Hickory Hill Plantation Subdivision
Ownership History
Purchase Details
Home Financials for this Owner
Home Financials are based on the most recent Mortgage that was taken out on this home.Purchase Details
Similar Homes in Charleston, SC
Home Values in the Area
Average Home Value in this Area
Purchase History
| Date | Buyer | Sale Price | Title Company |
|---|---|---|---|
| Baldwin C Joanne | $220,500 | -- | |
| Bridges Greta L | $213,000 | -- |
Mortgage History
| Date | Status | Borrower | Loan Amount |
|---|---|---|---|
| Open | Baldwin C Joanne | $110,250 |
Property History
| Date | Event | Price | Change | Sq Ft Price |
|---|---|---|---|---|
| 08/15/2016 08/15/16 | Sold | $220,500 | -1.8% | $101 / Sq Ft |
| 06/16/2016 06/16/16 | Pending | -- | -- | -- |
| 06/14/2016 06/14/16 | For Sale | $224,500 | -- | $103 / Sq Ft |
Tax History Compared to Growth
Tax History
| Year | Tax Paid | Tax Assessment Tax Assessment Total Assessment is a certain percentage of the fair market value that is determined by local assessors to be the total taxable value of land and additions on the property. | Land | Improvement |
|---|---|---|---|---|
| 2023 | $1,183 | $8,370 | $0 | $0 |
| 2022 | $1,080 | $8,370 | $0 | $0 |
| 2021 | $1,130 | $8,370 | $0 | $0 |
| 2020 | $1,170 | $8,370 | $0 | $0 |
| 2019 | $1,013 | $7,020 | $0 | $0 |
| 2017 | $1,230 | $9,020 | $0 | $0 |
| 2016 | $941 | $9,020 | $0 | $0 |
| 2015 | $971 | $9,020 | $0 | $0 |
| 2014 | $853 | $0 | $0 | $0 |
| 2011 | -- | $0 | $0 | $0 |
Agents Affiliated with this Home
-
Mickey Rakes

Seller's Agent in 2016
Mickey Rakes
Coldwell Banker Realty
(843) 572-3131
67 Total Sales
-
Ruthie Ravenel

Buyer's Agent in 2016
Ruthie Ravenel
Daniel Ravenel Sotheby's International Realty
(843) 696-8858
1 in this area
177 Total Sales
Map
Source: CHS Regional MLS
MLS Number: 16015946
APN: 358-10-00-108
- 2912 Doncaster Dr
- 305 Flowering Peach Ct Unit 202
- 301 Flowering Peach Ct Unit 203
- 2942 Foxhall Rd
- 25 Fitzroy Dr
- 16 Oatly Cir
- 469 Hainsworth Dr
- 315 Grouse Park
- 2016 Wild Flower Ln
- 754 Certificate Ct
- 3509 Shelby Ray Ct
- 15 Par Dr Unit 27
- 765 Certificate Ct
- 182 Sugar Magnolia Way
- 428 Cabrill Dr
- 103 Ashley Villa Cir Unit D
- 422 Cabrill Dr
- 2174 Bees Ferry Rd Unit G
- 826 Rue Dr
- 822 Rue Dr
- 2892 Doncaster Dr
- 1975 Hepplewhite St
- 2888 Doncaster Dr
- 2880 Doncaster Dr
- 1974 Hepplewhite St
- 2895 Doncaster Dr
- 1979 Hepplewhite St
- 2891 Doncaster Dr
- 2903 Honeywell Ct
- 2884 Doncaster Dr
- 2903 Doncaster Dr
- 2876 Doncaster Dr
- 2908 Doncaster Dr
- 2887 Doncaster Dr
- 2907 Honeywell Ct
- 1983 Hepplewhite St
- 2907 Doncaster Dr
- 2872 Doncaster Dr
- 2860 Doncaster Dr
- 2902 Honeywell Ct
