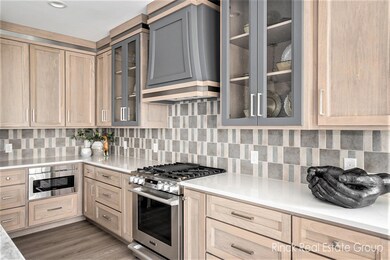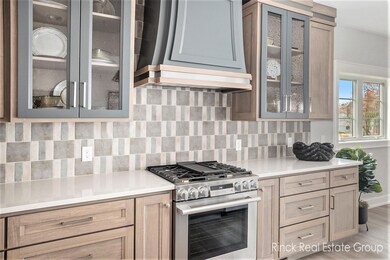2892 Duneside Trail Unit 9 Muskegon, MI 49441
Lakeside NeighborhoodEstimated payment $6,466/month
Highlights
- On Golf Course
- Clubhouse
- Hilly Lot
- New Construction
- Deck
- Wooded Lot
About This Home
Welcome to your dream home—an exquisite retreat perfectly positioned to showcase sweeping views of the pristine golf course.
This award-winning residence offers 4 spacious bedrooms, 3 full baths, and a thoughtful open-concept layout designed for both elegance and comfort. With 2,240 sq. ft. on the main level, the airy interior is perfect for relaxed living or hosting gatherings.
The heart of the home is its showpiece kitchen—featured in the Lakeshore Parade of Homes and honored with the Best Kitchen Award. It boasts a large island, custom hood, dedicated coffee bar, and premium finishes that make it a chef's paradise.
The luxurious primary suite features dual sinks, a walk-through closet, and direct access to the laundry room for ultimate convenience. A second main-floor bedroom and full bath are ideal for guests.
The finished walk-out lower level adds 890 sq. ft. of versatile living space, including two additional bedrooms, a full bath, and a spacious family room.
Step outside to a beautiful Trex deck with wrought iron railingsan inviting space to relax and take in the breathtaking golf course views.
Combining luxury finishes, award-winning design, and a premier location, this home is the perfect blend of style, comfort, and functionality. Call for your private showing.
Home Details
Home Type
- Single Family
Year Built
- Built in 2024 | New Construction
Lot Details
- 4,443 Sq Ft Lot
- Property fronts a private road
- On Golf Course
- Shrub
- Lot Has A Rolling Slope
- Sprinkler System
- Hilly Lot
- Wooded Lot
HOA Fees
- $368 Monthly HOA Fees
Parking
- 3 Car Attached Garage
- Front Facing Garage
- Garage Door Opener
Home Design
- Brick or Stone Mason
- Shingle Roof
- Metal Roof
- HardiePlank Siding
- Stone
Interior Spaces
- 2,236 Sq Ft Home
- 1-Story Property
- Insulated Windows
- Window Screens
- Finished Basement
- Walk-Out Basement
- Fire and Smoke Detector
Kitchen
- Range
- Dishwasher
- Kitchen Island
- Disposal
Flooring
- Carpet
- Vinyl
Bedrooms and Bathrooms
- 4 Bedrooms | 2 Main Level Bedrooms
- En-Suite Bathroom
- 3 Full Bathrooms
Laundry
- Laundry Room
- Laundry on main level
- Sink Near Laundry
- Gas Dryer Hookup
Accessible Home Design
- Low Threshold Shower
- Halls are 36 inches wide or more
- Rocker Light Switch
- Doors with lever handles
- Doors are 36 inches wide or more
Outdoor Features
- Deck
- Patio
Location
- Mineral Rights Excluded
Utilities
- Forced Air Heating and Cooling System
- Heating System Uses Natural Gas
- Natural Gas Water Heater
Community Details
Overview
- Association fees include trash, snow removal, lawn/yard care
- $740 HOA Transfer Fee
- Built by Gary Byker
- Lakeside Dunes Subdivision
Amenities
- Restaurant
- Clubhouse
Recreation
- Golf Course Community
- Community Pool
- Trails
Map
Home Values in the Area
Average Home Value in this Area
Property History
| Date | Event | Price | List to Sale | Price per Sq Ft |
|---|---|---|---|---|
| 08/14/2025 08/14/25 | For Sale | $975,000 | -- | $436 / Sq Ft |
Source: MichRIC
MLS Number: 25041123
- 2880 Duneside Trail Unit 13
- 2904 Duneside Trail
- 2877 Duneside Trail Unit 23
- 2897 Duneside Trail
- 2559 Letart Ave
- 2569 Harding Ave
- 2525 Morton Ave
- 2964 Lakeshore Dr Unit E403
- 2385 Lincoln St
- 2361 Norman Ave
- 2270 Norman Ave
- 3507 Winnetaska Rd
- 2278 Morton Ave
- 2238 Crozier Ave
- 2245 Morton Ave
- 2209 Hughes Ave
- 2165 Letart Ave
- 2163 Harding Ave
- 2690 Pinehurst Rd
- 2631 Liberty Rd
- 2032 Harrison Ave
- 3298 Roosevelt Rd
- 1290 W Hackley Ave
- 2081 Barclay St
- 3050 Maple Grove Rd
- 930 Washington Ave
- 581 Lake Forest Ln
- 4872 Elmwood St
- 3229 7th St
- 550 W Western Ave
- 267 Seminole Rd
- 247 Strong Ave
- 351 W Western Ave
- 292 W Western Ave
- 285 Western Ave
- 316 Morris Ave
- 2642 Riordan St
- 233 Delaware Ave Unit 2
- 1094 Williams St Unit 2
- 2250 Valley St







