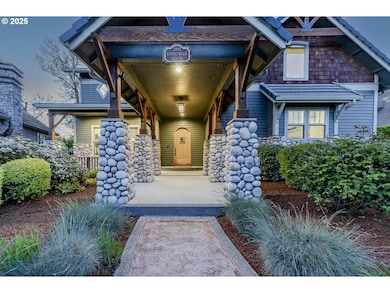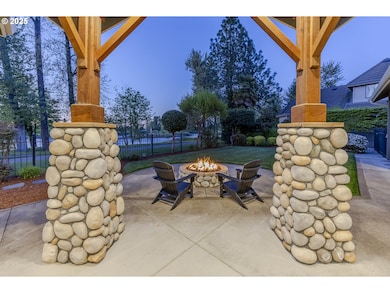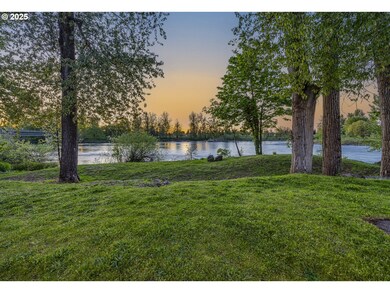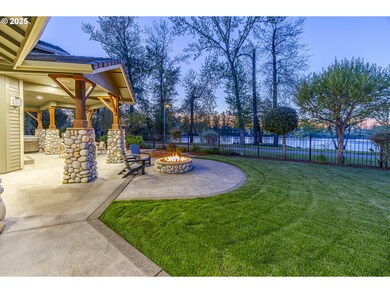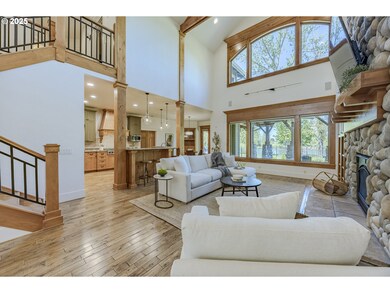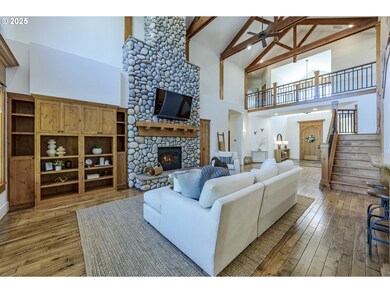2892 Riverwalk Loop Eugene, OR 97401
Cal Young NeighborhoodEstimated payment $12,299/month
Highlights
- Home Theater
- RV Access or Parking
- Built-In Refrigerator
- Spa
- River View
- Craftsman Architecture
About This Home
Imagine a breathtaking luxury home nestled along the serene Willamette River, where nature & sophistication seamlessly merge. The house, built by Heitman Custom Homes, is designed with grand, contemporary architecture, featuring expansive floor-to-ceiling windows that offer panoramic views. The exterior is a stunning combination of stone & rich wood accents, creating a modern yet warm & inviting atmosphere. Inside, the primarily main-level-living home is perfect for multi-generational living & boasts an open concept layout that exudes elegance & style. The great room is a masterpiece, with a soaring open timber vaulted ceiling & a grand fireplace clad with river stone. Luxurious living & dining areas are positioned to take full advantage of the river views & the space is bathed in natural light from the expansive windows. The chef's kitchen is a work of art, with top-of-the-line appliances, custom cabinetry & sleek stone countertops & the large center island serves as a gathering space, perfect for entertaining guests. The primary suite is a private retreat, offering glass doors that frame the river like a living painting. The ensuite bathroom is nothing short of a spa experience, featuring a walk through shower, dual back to back vanities & finishes that feature the finest materials. The home also includes an additional 3 bedroom suites, each with its own private ensuite bathroom. The first is located on the main level and the other 2 are located upstairs near the home’s theater & private fitness room, providing exceptional amenities & convenience for the owner & the utmost comfort for visitors. Outside, the backyard living spaces are equally impressive & include a covered patio & hot tub, a built-in BBQ, a natural gas fire pit & direct access to miles of walking paths along the river, creating an unparalleled setting for relaxation & connection with nature. Every detail has been meticulously crafted to offer sophistication, serenity, & an unrivaled lifestyle.
Listing Agent
DC Real Estate Inc Brokerage Phone: 541-344-3234 License #201207218 Listed on: 05/01/2025
Home Details
Home Type
- Single Family
Est. Annual Taxes
- $21,511
Year Built
- Built in 2004
Lot Details
- 0.27 Acre Lot
- River Front
- Dog Run
- Fenced
- Level Lot
- Sprinkler System
- Private Yard
- Property is zoned R2
HOA Fees
- $147 Monthly HOA Fees
Parking
- 2 Car Attached Garage
- Garage on Main Level
- Garage Door Opener
- Driveway
- RV Access or Parking
Property Views
- River
- Seasonal
Home Design
- Craftsman Architecture
- Tile Roof
- Stone Siding
- Concrete Perimeter Foundation
- Cedar
Interior Spaces
- 5,359 Sq Ft Home
- 2-Story Property
- Central Vacuum
- Sound System
- Vaulted Ceiling
- Ceiling Fan
- 2 Fireplaces
- Gas Fireplace
- Natural Light
- Triple Pane Windows
- Sliding Doors
- Family Room
- Living Room
- Dining Room
- Home Theater
- First Floor Utility Room
- Laundry Room
- Crawl Space
- Security System Owned
Kitchen
- Built-In Double Oven
- Cooktop with Range Hood
- Microwave
- Built-In Refrigerator
- Dishwasher
- Stainless Steel Appliances
- Kitchen Island
- Granite Countertops
- Quartz Countertops
- Tile Countertops
- Disposal
- Instant Hot Water
Flooring
- Wood
- Tile
Bedrooms and Bathrooms
- 4 Bedrooms
- Primary Bedroom on Main
- Hydromassage or Jetted Bathtub
- Walk-in Shower
Outdoor Features
- Spa
- Covered Patio or Porch
- Fire Pit
- Built-In Barbecue
Schools
- Willagillespie Elementary School
- Cal Young Middle School
- Sheldon High School
Utilities
- Forced Air Heating and Cooling System
- Heating System Uses Gas
- Gas Water Heater
- High Speed Internet
Additional Features
- Accessibility Features
- Flood Zone Lot
Community Details
- Valley River Village HOA, Phone Number (541) 868-4344
- Valley River Village Subdivision
Listing and Financial Details
- Assessor Parcel Number 1709425
Map
Home Values in the Area
Average Home Value in this Area
Tax History
| Year | Tax Paid | Tax Assessment Tax Assessment Total Assessment is a certain percentage of the fair market value that is determined by local assessors to be the total taxable value of land and additions on the property. | Land | Improvement |
|---|---|---|---|---|
| 2025 | $21,511 | $1,160,989 | -- | -- |
| 2024 | $21,422 | $1,127,174 | -- | -- |
| 2023 | $21,422 | $1,094,344 | $0 | $0 |
| 2022 | $20,145 | $1,062,470 | $0 | $0 |
| 2021 | $18,034 | $1,031,525 | $0 | $0 |
| 2020 | $17,780 | $1,001,481 | $0 | $0 |
| 2019 | $17,353 | $983,484 | $0 | $0 |
| 2018 | $16,318 | $929,303 | $0 | $0 |
| 2017 | $15,550 | $929,303 | $0 | $0 |
| 2016 | $15,252 | $907,164 | $0 | $0 |
| 2015 | $14,978 | $891,121 | $0 | $0 |
| 2014 | $14,910 | $878,033 | $0 | $0 |
Property History
| Date | Event | Price | List to Sale | Price per Sq Ft | Prior Sale |
|---|---|---|---|---|---|
| 02/14/2026 02/14/26 | Pending | -- | -- | -- | |
| 05/01/2025 05/01/25 | For Sale | $1,995,000 | +19.5% | $372 / Sq Ft | |
| 04/18/2022 04/18/22 | Sold | $1,670,000 | 0.0% | $312 / Sq Ft | View Prior Sale |
| 04/02/2022 04/02/22 | Pending | -- | -- | -- | |
| 04/01/2022 04/01/22 | For Sale | $1,670,000 | -- | $312 / Sq Ft |
Purchase History
| Date | Type | Sale Price | Title Company |
|---|---|---|---|
| Warranty Deed | $1,670,000 | Cascade Title | |
| Warranty Deed | $985,000 | Western Title & Escrow Co | |
| Warranty Deed | $1,050,000 | Western Title | |
| Warranty Deed | $188,641 | Cascade Title Co |
Mortgage History
| Date | Status | Loan Amount | Loan Type |
|---|---|---|---|
| Previous Owner | $738,750 | Adjustable Rate Mortgage/ARM | |
| Previous Owner | $840,000 | Purchase Money Mortgage | |
| Previous Owner | $684,000 | Purchase Money Mortgage |
Source: Regional Multiple Listing Service (RMLS)
MLS Number: 296128362
APN: 1709425
- 2874 Riverwalk Loop
- 2709 Riverwalk Loop
- 2628 Edgewater Dr
- 3234 Riverplace Dr
- 2062 Lake Isle Dr
- 2026 Lake Isle Dr
- 1927 Lake Isle Dr
- 2101 Lake Isle Ct
- 172 Norman Ave
- 501 Division Ave Unit 11
- 1708 River Rd
- 260 Greenleaf Ave
- 1665 Evergreen Dr
- 2630 Justine Ln
- 606 Wimbledon Ct
- 574 Wimbledon Ct
- 1487 Barton St
- 1483 Barton St
- 1165 Skylark Ln
- 0 450-2 Unit 657824339
Ask me questions while you tour the home.

