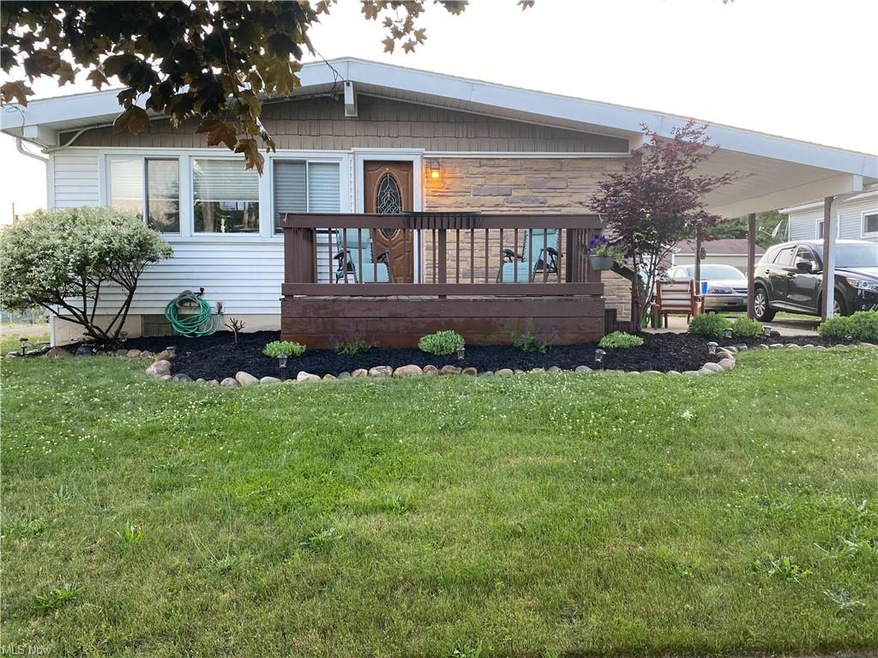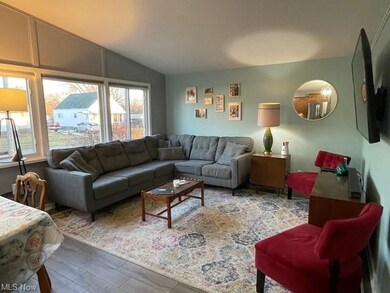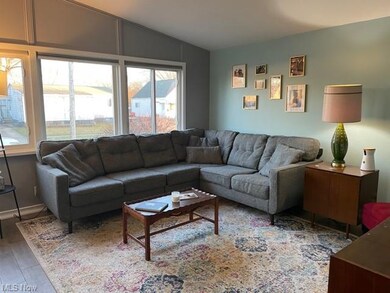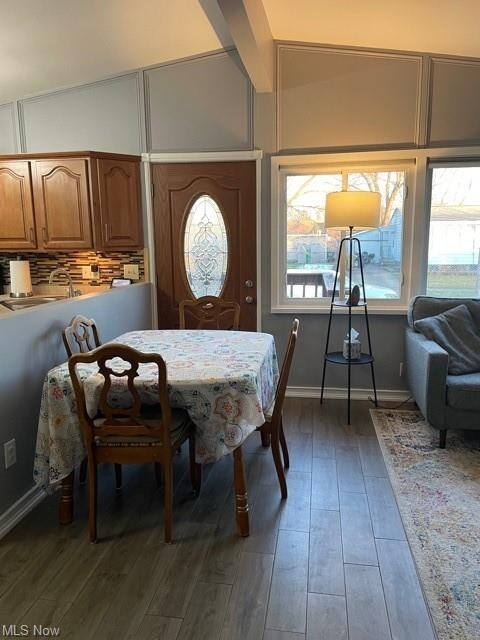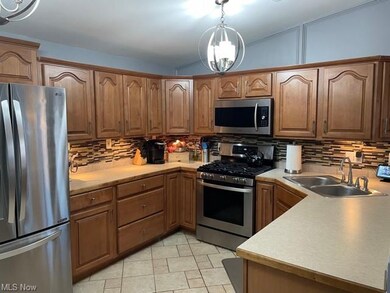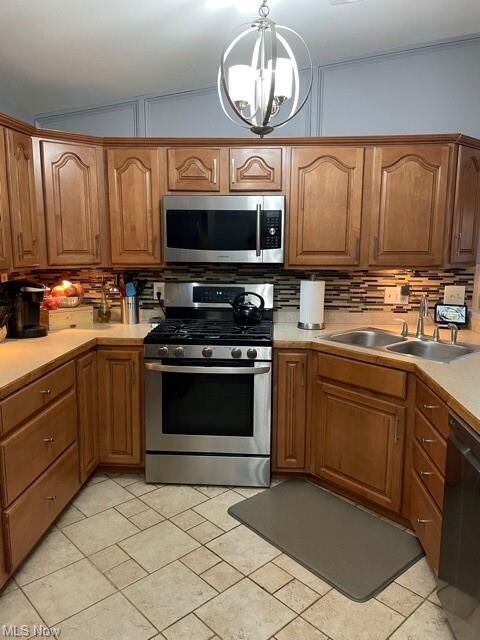
Estimated Value: $153,000 - $177,000
Highlights
- City View
- 1 Car Detached Garage
- Forced Air Heating and Cooling System
- 1 Fireplace
- Patio
- East Facing Home
About This Home
As of March 2021Welcome to this well maintained 3 bedroom, 1.5 bath ranch that has a super nice open floor plan with vaulted ceilings in the main area (living room/dining room and kitchen area), an updated kitchen that comes with all the stainless steel appliances and ceramic tile floors. Large windows in the living room let in morning sunshine. Both bathrooms have been updated and all three bedrooms are neutrally decorated and have good closet space. The lower level is mostly finished with a large family room area, gas fireplace and an attached bonus room that could be an office or playroom. The outside is ideal for entertaining with a front porch, covered side patio area and a large deck off the back of the house with a fenced in back yard- great to let the kids play or the pets. Other features include a 1+ car garage, newer furnace and a/c in 2020, nicely decorated throughout and ready to move into. This home is close to shopping and very close to I-277 and 76 east and west. Previous information (not guaranteed) said the roof replaced in 2007, elec box in 2011. Great first time buyer home or someone downsizing to one floor living.... call today Front photo used to show the nice yard under the current snow !!!
Home Details
Home Type
- Single Family
Est. Annual Taxes
- $1,985
Year Built
- Built in 1958
Lot Details
- 6,961 Sq Ft Lot
- Lot Dimensions are 58x120
- East Facing Home
- Chain Link Fence
Home Design
- Asphalt Roof
- Vinyl Construction Material
Interior Spaces
- 1-Story Property
- 1 Fireplace
- City Views
- Partially Finished Basement
- Basement Fills Entire Space Under The House
- Fire and Smoke Detector
Kitchen
- Built-In Oven
- Range
- Dishwasher
Bedrooms and Bathrooms
- 3 Main Level Bedrooms
Parking
- 1 Car Detached Garage
- Garage Door Opener
Outdoor Features
- Patio
Utilities
- Forced Air Heating and Cooling System
- Heating System Uses Gas
Community Details
- Castletown Community
Listing and Financial Details
- Assessor Parcel Number 6847390
Ownership History
Purchase Details
Home Financials for this Owner
Home Financials are based on the most recent Mortgage that was taken out on this home.Purchase Details
Home Financials for this Owner
Home Financials are based on the most recent Mortgage that was taken out on this home.Purchase Details
Home Financials for this Owner
Home Financials are based on the most recent Mortgage that was taken out on this home.Similar Homes in Akron, OH
Home Values in the Area
Average Home Value in this Area
Purchase History
| Date | Buyer | Sale Price | Title Company |
|---|---|---|---|
| Davis Jennifer | $127,500 | None Available | |
| Halaiko Mark | $101,450 | Village Title Agency Llc | |
| Megyes Patricia L | $81,000 | Midland Commerce Group |
Mortgage History
| Date | Status | Borrower | Loan Amount |
|---|---|---|---|
| Open | Davis Jennifer | $116,758 | |
| Previous Owner | Halaiko Mark | $5,072 | |
| Previous Owner | Halaiko Mark | $98,406 | |
| Previous Owner | Megyes Patricia L | $79,728 |
Property History
| Date | Event | Price | Change | Sq Ft Price |
|---|---|---|---|---|
| 03/12/2021 03/12/21 | Sold | $127,500 | +4.5% | $82 / Sq Ft |
| 01/25/2021 01/25/21 | Pending | -- | -- | -- |
| 01/21/2021 01/21/21 | For Sale | $122,000 | +20.3% | $78 / Sq Ft |
| 06/14/2018 06/14/18 | Sold | $101,450 | -3.3% | $65 / Sq Ft |
| 05/10/2018 05/10/18 | Pending | -- | -- | -- |
| 05/02/2018 05/02/18 | For Sale | $104,900 | 0.0% | $67 / Sq Ft |
| 04/29/2018 04/29/18 | Pending | -- | -- | -- |
| 04/25/2018 04/25/18 | For Sale | $104,900 | -- | $67 / Sq Ft |
Tax History Compared to Growth
Tax History
| Year | Tax Paid | Tax Assessment Tax Assessment Total Assessment is a certain percentage of the fair market value that is determined by local assessors to be the total taxable value of land and additions on the property. | Land | Improvement |
|---|---|---|---|---|
| 2025 | $2,365 | $44,370 | $10,164 | $34,206 |
| 2024 | $2,365 | $44,370 | $10,164 | $34,206 |
| 2023 | $2,365 | $44,370 | $10,164 | $34,206 |
| 2022 | $1,953 | $28,539 | $6,314 | $22,225 |
| 2021 | $1,933 | $28,200 | $6,314 | $21,886 |
| 2020 | $1,984 | $28,200 | $6,310 | $21,890 |
| 2019 | $1,924 | $24,760 | $6,130 | $18,630 |
| 2018 | $1,897 | $24,760 | $6,130 | $18,630 |
| 2017 | $1,716 | $24,760 | $6,130 | $18,630 |
| 2016 | $1,797 | $22,930 | $6,130 | $16,800 |
| 2015 | $1,716 | $22,930 | $6,130 | $16,800 |
| 2014 | $1,702 | $22,930 | $6,130 | $16,800 |
| 2013 | $1,975 | $27,400 | $6,130 | $21,270 |
Agents Affiliated with this Home
-
Steve Spinelli

Seller's Agent in 2021
Steve Spinelli
Keller Williams Chervenic Rlty
(330) 472-3614
2 in this area
218 Total Sales
-
Lee Schie

Buyer's Agent in 2021
Lee Schie
Berkshire Hathaway HomeServices Stouffer Realty
(330) 472-9632
2 in this area
36 Total Sales
-
Ashley Woodford
A
Seller's Agent in 2018
Ashley Woodford
Woodford Realty
(330) 990-5294
5 Total Sales
Map
Source: MLS Now
MLS Number: 4251459
APN: 68-47390
- 859 Sutherland Ave
- 2933 Unclmorse Ave
- 985 Winston St
- 2976 Greer Rd
- 32 Joyce Ave
- 0 Joyce Ave NW Unit 35 5043152
- 0 Joyce Ave NW Unit 34 5043158
- 3143 Ethan Allen Rd
- 2984 Manchester Rd
- 3153 Ethan Allen Rd
- 2983 Saralee Ave
- 665 Cove Blvd
- 625 Cove Blvd
- 288 Kohler Ave
- 632 Cove Blvd
- 1235 Sevilla Ave
- 1160 Mcintosh Ave
- 1292 Tampa Ave
- 594 Shook Rd
- 2996 Kemble Ave
- 2892 Stockton St
- 2898 Stockton St
- 2886 Stockton St
- 2904 Stockton St
- 2895 Millbrook St
- 2899 Millbrook St
- 2889 Millbrook St
- 2891 Stockton St
- 2905 Millbrook St
- 2895 Stockton St
- 2910 Stockton St
- 2901 Stockton St
- 850 Carnegie Ave
- 2911 Millbrook St
- 877 Carnegie Ave
- 871 Carnegie Ave
- 2905 Stockton St
- 881 Carnegie Ave
- 2914 Stockton St
- 896 Carnegie Ave
