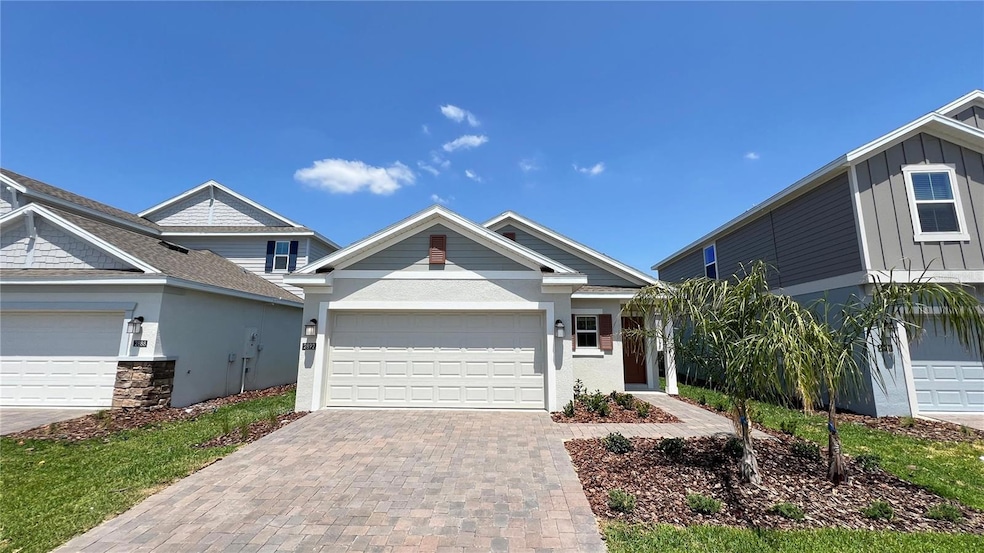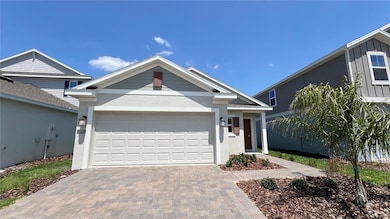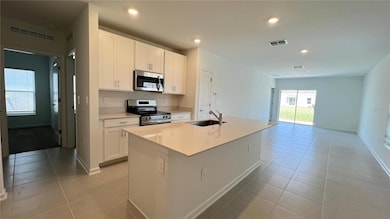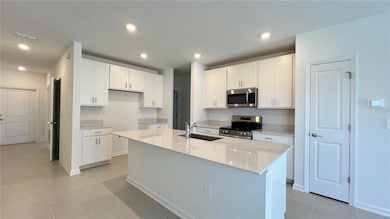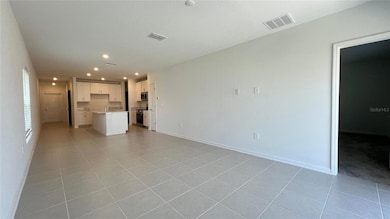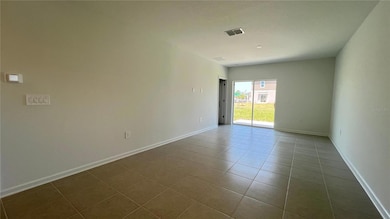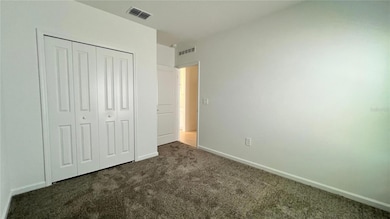2892 Transformation Way Clermont, FL 34714
Highlights
- Fitness Center
- Private Lot
- Tennis Courts
- New Construction
- Community Pool
- 2 Car Attached Garage
About This Home
BRAND NEW HOME – AVAILABLE NOW! Be the very first to live in this stunning newly constructed 3-bedroom, 2-bathroom home! Featuring a modern open floor plan, the kitchen flows seamlessly into the dining and family areas, leading out to a private patio—ideal for relaxing or entertaining guests. The spacious owner's suite is tucked away at the back of the home for added privacy and boasts a generous walk-in closet. Two additional bedrooms are conveniently located near the kitchen. Located in a vibrant community offering top-tier amenities, including a resort-style pool, sports courts, clubhouse, fitness center, playground, and scenic multi-use trails. Don’t miss your chance—schedule a tour today!
Home Details
Home Type
- Single Family
Year Built
- Built in 2024 | New Construction
Lot Details
- 4,791 Sq Ft Lot
- North Facing Home
- Private Lot
Parking
- 2 Car Attached Garage
- Garage Door Opener
- Driveway
Interior Spaces
- 1,444 Sq Ft Home
- Blinds
- Entrance Foyer
- Family Room
- Combination Dining and Living Room
- Inside Utility
Kitchen
- Range
- Microwave
- Dishwasher
- Disposal
Flooring
- Carpet
- Ceramic Tile
Bedrooms and Bathrooms
- 3 Bedrooms
- 2 Full Bathrooms
- Shower Only
Laundry
- Laundry in unit
- Dryer
- Washer
Home Security
- Security System Owned
- Fire and Smoke Detector
- In Wall Pest System
Outdoor Features
- Screened Patio
- Rain Gutters
Schools
- Sawgrass Bay Elementary School
- Windy Hill Middle School
- East Ridge High School
Utilities
- Central Heating and Cooling System
- Fiber Optics Available
- Cable TV Available
Listing and Financial Details
- Residential Lease
- Security Deposit $2,400
- Property Available on 5/22/25
- The owner pays for internet
- 12-Month Minimum Lease Term
- $50 Application Fee
- 8 to 12-Month Minimum Lease Term
- Assessor Parcel Number 22-23-26-0020-000-69800
Community Details
Overview
- Property has a Home Owners Association
- Icon Management / Brad Compton Association
- Built by Lennar Homes
- Wellness Ridge Phase 1 B Subdivision, Annapolis Floorplan
- The community has rules related to no truck, recreational vehicles, or motorcycle parking
Recreation
- Tennis Courts
- Community Playground
- Fitness Center
- Community Pool
- Trails
Pet Policy
- Pet Size Limit
- Pet Deposit $200
- $200 Pet Fee
- Small pets allowed
Map
Source: Stellar MLS
MLS Number: O6310692
APN: 22-23-26-0020-000-69800
- 3207 Armstrong Ave
- 5635 Vinyasa Rd
- 3317 Armstrong Ave
- 3225 Armstrong Ave
- 2950 Haze Rd
- 2628 Armstrong Ave
- 5645 Meditation Dr
- 2921 Prosperity Way
- 5688 Vinyasa Rd
- 6140 Shavasana Rd
- 5676 Vinyasa Rd
- 5680 Vinyasa Rd
- 3289 Armstrong Ave
- 2920 Transformation Way
- 5790 Meditation Dr
- 2877 Fitness St
- 6068 Peaceful Park Way
- 2893 Fitness St
- 5619 Vinyasa Rd
- 2865 Haze Rd
