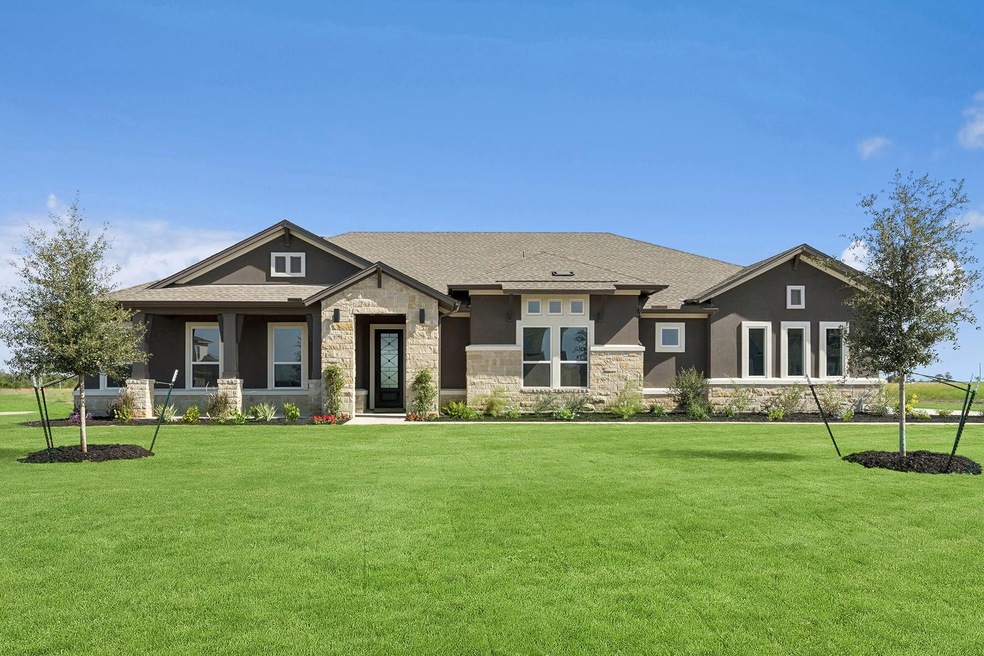
2892 Whalesong Way Leander, TX 78641
Devine Lake NeighborhoodEstimated payment $6,243/month
Highlights
- Home Theater
- New Construction
- 1 Acre Lot
- Stacy Kaye Danielson Middle School Rated A-
- Eat-In Gourmet Kitchen
- Open Floorplan
About This Home
Ready Now! Qualified for a $75,000 Pool Credit, inquire for more details with David Weekley Leander Estates Sales Team.
This stunning David Weekley Homes new construction is located on a North-facing, one-acre homesite in our newest community, Leander Estates. Exceptional craftsmanship and sophistication are at every turn throughout this Edwards floor plan, complete with black and white design selections which present a timeless pop. With many structural upgrades, including but not limited to: Extended Covered Porch, Extended garage with over-sized doors, Fireplace and Sliding Glass Doors in the Family Room, and Media Room on the main floor, this home is not to be missed.
The elegant study at the front of the home opens into the expansive family and dining areas offering an impressive place to decorate and furnish to your personal perfection. The Kitchen layout and decor is a beautiful compliment to this open-concept floorplan with it's large island, GE Cafe appliances including a double oven, cabinets to the ceiling and a stunning backsplash.
Your Owner’s Retreat includes a luxurious bathroom with Super Shower and and an oversized walk-in closet. The tray ceiling add-on is the perfect touch to this place of serenity and rejuvenation.
Each beautiful secondary bedroom provides a walk-in closet and a wonderful sense of privacy for all those who hold a special place in your life.
Experience the LifeDesign advantages of this new home in Leander Estates with David Weekley Homes and reach out for more information to learn how to make this home yours today and what special incentives are being offered.
Our EnergySaverTM Homes offer peace of mind knowing your new home in Leander is minimizing your environmental footprint while saving energy.
Square Footage is an estimate only; actual construction may vary.
Listing Agent
David Weekley Homes Brokerage Phone: (512) 821-8818 License #0221720 Listed on: 05/28/2025
Home Details
Home Type
- Single Family
Year Built
- Built in 2025 | New Construction
Lot Details
- 1 Acre Lot
- North Facing Home
- Landscaped
- Rain Sensor Irrigation System
- Dense Growth Of Small Trees
- Back and Front Yard
HOA Fees
- $117 Monthly HOA Fees
Parking
- 3 Car Direct Access Garage
- Inside Entrance
- Lighted Parking
- Side Facing Garage
- Multiple Garage Doors
- Garage Door Opener
- Driveway
Home Design
- Slab Foundation
- Frame Construction
- Blown-In Insulation
- Composition Roof
- Stone Siding
- Radiant Barrier
- Stucco
Interior Spaces
- 3,155 Sq Ft Home
- 1-Story Property
- Open Floorplan
- Wired For Data
- Crown Molding
- Tray Ceiling
- High Ceiling
- Ceiling Fan
- Recessed Lighting
- Chandelier
- Fireplace With Gas Starter
- Electric Fireplace
- Double Pane Windows
- ENERGY STAR Qualified Windows
- Vinyl Clad Windows
- Insulated Windows
- Window Screens
- Family Room with Fireplace
- Dining Room
- Home Theater
- Home Office
- Storage
Kitchen
- Eat-In Gourmet Kitchen
- Open to Family Room
- Double Oven
- Propane Cooktop
- Microwave
- ENERGY STAR Qualified Dishwasher
- Kitchen Island
- Quartz Countertops
- Disposal
Flooring
- Carpet
- Tile
- Vinyl
Bedrooms and Bathrooms
- 4 Main Level Bedrooms
- Walk-In Closet
- 3 Full Bathrooms
- Double Vanity
- Walk-in Shower
Laundry
- Laundry Room
- Washer and Electric Dryer Hookup
Home Security
- Smart Thermostat
- Carbon Monoxide Detectors
- Fire and Smoke Detector
- In Wall Pest System
Accessible Home Design
- Stepless Entry
Eco-Friendly Details
- Energy-Efficient Construction
- Energy-Efficient Insulation
Outdoor Features
- Covered Patio or Porch
- Exterior Lighting
- Rain Gutters
Schools
- Hisle Elementary School
- Danielson Middle School
- Glenn High School
Utilities
- Central Heating and Cooling System
- Vented Exhaust Fan
- Heating System Uses Propane
- Underground Utilities
- Propane
- Natural Gas Connected
- ENERGY STAR Qualified Water Heater
- Water Softener
- Septic Tank
- High Speed Internet
- Cable TV Available
Listing and Financial Details
- Assessor Parcel Number 17W657010E0021
- Tax Block E
Community Details
Overview
- Association fees include common area maintenance
- Leander Estates Community Association, Inc. Association
- Built by David Weekley Homes
- Leander Estates Subdivision
Amenities
- Community Mailbox
Map
Home Values in the Area
Average Home Value in this Area
Property History
| Date | Event | Price | Change | Sq Ft Price |
|---|---|---|---|---|
| 06/01/2025 06/01/25 | For Sale | $949,990 | -- | $301 / Sq Ft |
Similar Homes in Leander, TX
Source: Unlock MLS (Austin Board of REALTORS®)
MLS Number: 9435479
- 2917 Whalesong Way
- 2973 Redwood Grove
- 2924 Redwood Grove
- 3236 Honeywood Dr
- Bulverde Plan at Leander Estates
- Aransas Plan at Leander Estates
- Jarrell Plan at Leander Estates
- Chesapeake Plan at Leander Estates
- Grayson Plan at Leander Estates
- Llano Plan at Leander Estates
- Avery Plan at Leander Estates
- Brentwood Plan at Leander Estates
- Lindale Plan at Leander Estates
- Duval Plan at Leander Estates
- Elissa Plan at Leander Estates
- Blanco Plan at Leander Estates
- 3064 Green Grange Ln
- 2869 Whalesong Way
- Mcclure Plan at Leander Estates
- Northstar Plan at Leander Estates
- 2621 Greatwood Trail
- 2104 Cantonata Dr
- 2633 Danbury Ln
- 2701 Danbury Ln
- 2204 Whitt Falls Cove
- 2429 Acoma Ln
- 1821 Cantonata Dr
- 2021 Guntersville Bend
- 2113 Guntersville Bend
- 2008 Guntersville Bend
- 1924 Guntersville Bend
- 2234 Rocoso Trail
- 1512 Honaker Way
- 1500 Sibley Way
- 1737 Catahoula Dr
- 1509 Longhorn Ranch Dr
- 2612 Brushwood Meadow
- 1329 Deering Creek Dr
- 2437 Burberry Ln
- 1616 Cobblecrest Ln






