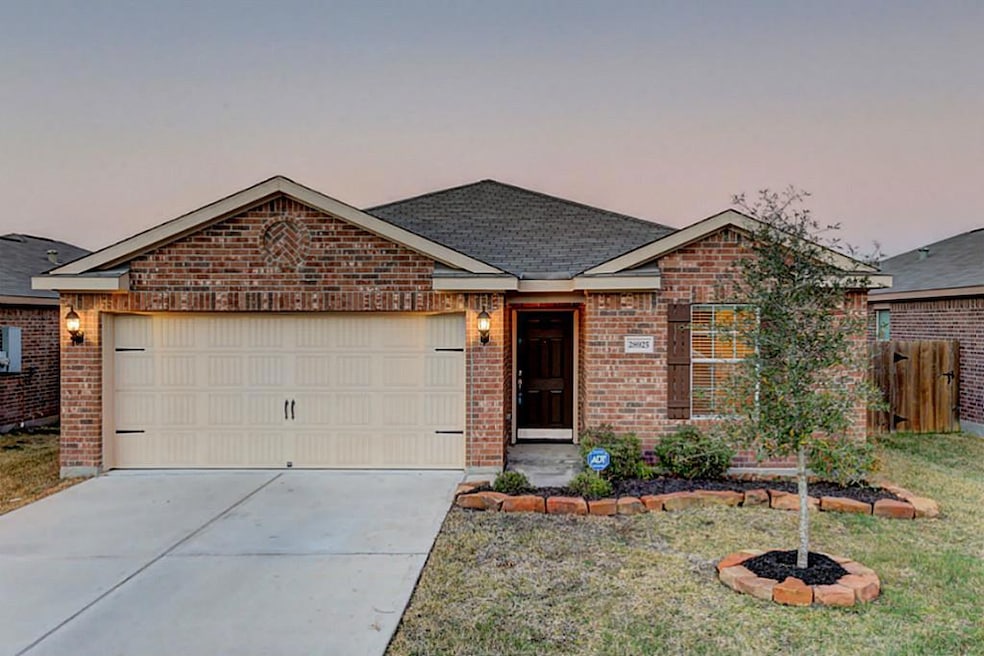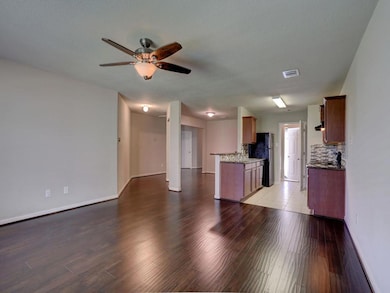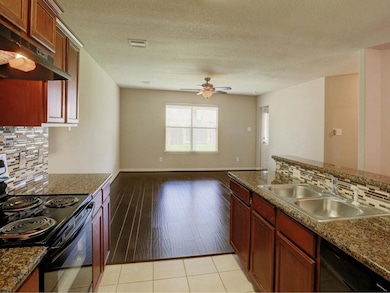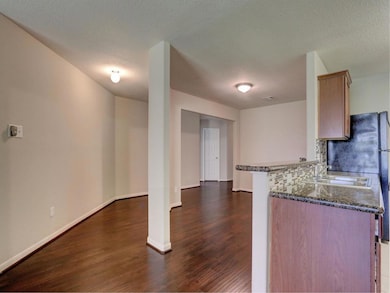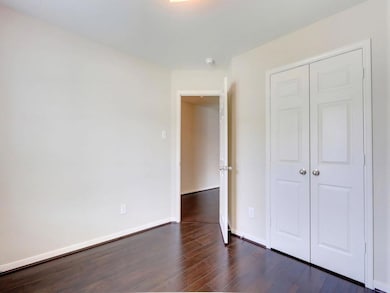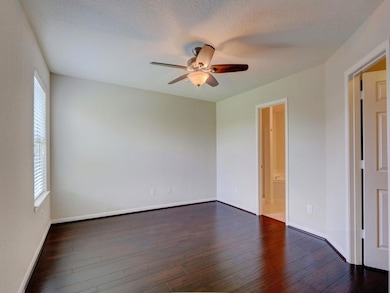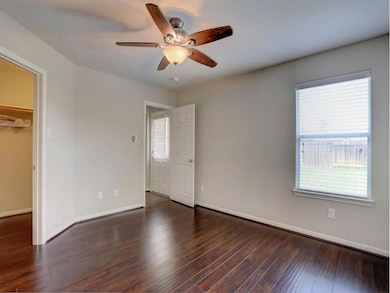28925 San Bernard River Loop Spring, TX 77386
Highlights
- Deck
- Traditional Architecture
- Granite Countertops
- Bradley Elementary School Rated A
- High Ceiling
- 2 Car Attached Garage
About This Home
Upgraded like new 1 story with Granite Countertops, upgraded cabinetry & backsplash & new stainless double door frig. Beautiful, easy maintenance Wood laminate flooring. Large covered patio & easy maintenance yard with sprinkler system. The Community offers Walking Trails, private Fishing Lake, shaded Park and Play Ground. Great location near 99, just minutes from Exxon's campus, easy access to The Woodlands, IAH, etc.. Don't miss it.
Listing Agent
Coldwell Banker Realty - The Woodlands License #0558183 Listed on: 06/21/2025

Home Details
Home Type
- Single Family
Est. Annual Taxes
- $3,993
Year Built
- Built in 2011
Lot Details
- 5,256 Sq Ft Lot
- South Facing Home
- Back Yard Fenced
Parking
- 2 Car Attached Garage
- Garage Door Opener
Home Design
- Traditional Architecture
Interior Spaces
- 1,430 Sq Ft Home
- 1-Story Property
- High Ceiling
- Ceiling Fan
- Window Treatments
- Living Room
- Dining Room
- Utility Room
- Washer and Electric Dryer Hookup
- Laminate Flooring
- Fire and Smoke Detector
Kitchen
- Breakfast Bar
- Electric Oven
- Electric Range
- Microwave
- Ice Maker
- Dishwasher
- Granite Countertops
- Disposal
Bedrooms and Bathrooms
- 3 Bedrooms
- 2 Full Bathrooms
- Double Vanity
- Separate Shower
Outdoor Features
- Deck
- Patio
Schools
- Bradley Elementary School
- York Junior High School
- Grand Oaks High School
Utilities
- Central Heating and Cooling System
- Cable TV Available
Listing and Financial Details
- Property Available on 7/1/25
- Long Term Lease
Community Details
Overview
- Creekside Village 06 Subdivision
Pet Policy
- Call for details about the types of pets allowed
- Pet Deposit Required
Map
Source: Houston Association of REALTORS®
MLS Number: 48719458
APN: 3527-06-05300
- 28961 San Bernard River Loop
- 29069 San Bernard River Loop
- 28719 Leon River Ct
- 28927 Rio Grande River Dr
- 28827 Frio River Loop
- 3710 Tirranna Dr
- 4822 San Antonio River Dr
- 29515 Crimson Beech Dr
- 29524 Samara Dr
- 3791 Lake Bend Shore Dr
- 29527 Samara Dr
- 28911 W Pecos River Ct
- 29639 Yaupon Shore Dr
- 4021 Windsor Chase Dr
- 32001 Birch Briar Ct
- 3436 Chestnut Colony Ct
- 29522 Westhope Dr
- 28964 Llano River Loop
- 4044 Windsor Chase Dr
- 3919 Dorothy Oaks Ct
- 4618 San Jacinto River Dr
- 28906 E Pecos River Ct
- 28715 Nueces River Ct
- 28918 E Pecos River Ct
- 4631 Canadian River Ct
- 29031 Rio Grande River Dr
- 29007 E Pecos River Ct
- 29114 Red River Loop
- 28923 Village Creek Loop
- 29639 Yaupon Shore Dr
- 3854 Jewel Point Dr
- 3819 Jewel Point Dr
- 3026 Hazel Pointe Trail
- 3743 Jewel Point Dr
- 29506 Taliesin Ct
- 4054 Northern Spruce Dr
- 29897 Dovetail Bluff Ln
- 29809 Woodsons Edge Way
- 29805 Woodsons Edge Way
- 3014 Wedgewood Bay Ct
