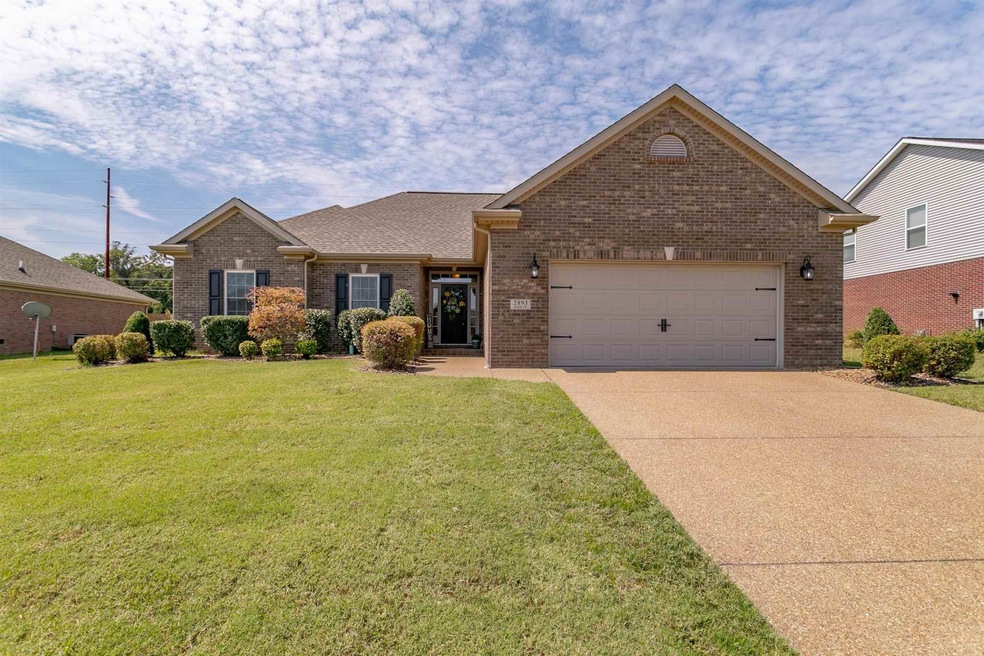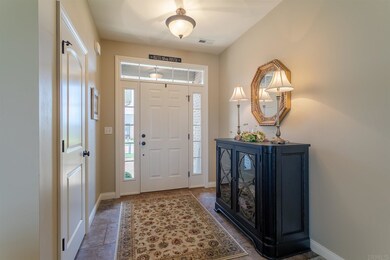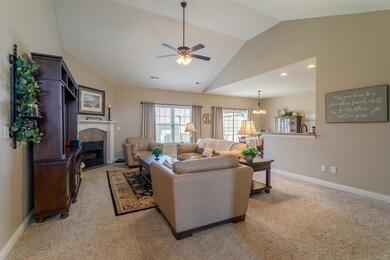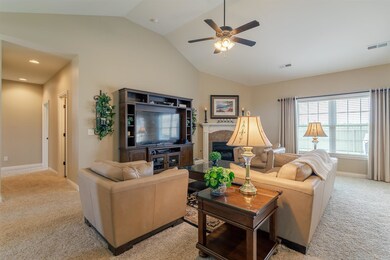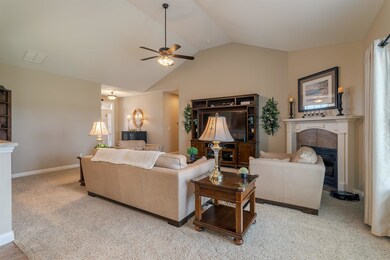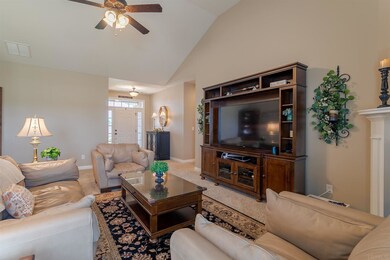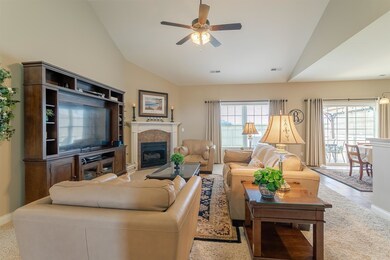
2893 Alex Ct Newburgh, IN 47630
Highlights
- Primary Bedroom Suite
- Ranch Style House
- 2 Car Attached Garage
- John H. Castle Elementary School Rated A-
- Covered patio or porch
- Tile Flooring
About This Home
As of October 2021This beautiful all brick ranch is immaculate and just what you have been searching for! The spacious great room features a cathedral ceiling and gas log fireplace and is open to the kitchen - perfect for entertaining. Three good size bedrooms with large closets and 2 full baths complete this home. The kitchen has stainless steel appliances and plenty of cabinet space. The large eating area is perfect for a formal dining suite or if you want a more casual feel, a large table will fit great. There is also a separate laundry room between the garage and the kitchen. This quality home was built by Maken and features 9 foot ceilings. The fenced backyard adjoins the Warrick Trail so you can hop on and bike over to Friedman Park. The covered back patio is perfect for evening BBQs and there is even a yard barn for extra storage. This home has been meticulously cared for and extremely well maintained. Welcome Home - This is It! Includes kitchen appliances, shed, patio cover, all blinds. Excludes chandelier in nursery and all curtains. 1 year AHS home warranty included ($535). Sellers will review offers Sun 9/12 at 7 pm.
Last Agent to Sell the Property
ERA FIRST ADVANTAGE REALTY, INC Listed on: 09/10/2021

Home Details
Home Type
- Single Family
Est. Annual Taxes
- $1,960
Year Built
- Built in 2014
Lot Details
- 10,019 Sq Ft Lot
- Lot Dimensions are 81x123
- Property is Fully Fenced
- Privacy Fence
- Wood Fence
- Level Lot
Parking
- 2 Car Attached Garage
Home Design
- Ranch Style House
- Brick Exterior Construction
- Slab Foundation
- Poured Concrete
Interior Spaces
- Ceiling Fan
- Gas Log Fireplace
- Living Room with Fireplace
Flooring
- Carpet
- Tile
Bedrooms and Bathrooms
- 3 Bedrooms
- Primary Bedroom Suite
- 2 Full Bathrooms
Outdoor Features
- Covered patio or porch
Schools
- Castle Elementary School
- Castle North Middle School
- Castle High School
Utilities
- Forced Air Heating and Cooling System
- Heating System Uses Gas
Listing and Financial Details
- Assessor Parcel Number 87-13-18-303-125.000-002
Ownership History
Purchase Details
Home Financials for this Owner
Home Financials are based on the most recent Mortgage that was taken out on this home.Purchase Details
Home Financials for this Owner
Home Financials are based on the most recent Mortgage that was taken out on this home.Purchase Details
Home Financials for this Owner
Home Financials are based on the most recent Mortgage that was taken out on this home.Purchase Details
Home Financials for this Owner
Home Financials are based on the most recent Mortgage that was taken out on this home.Similar Homes in Newburgh, IN
Home Values in the Area
Average Home Value in this Area
Purchase History
| Date | Type | Sale Price | Title Company |
|---|---|---|---|
| Warranty Deed | $245,917 | None Available | |
| Sheriffs Deed | $175,000 | None Available | |
| Warranty Deed | -- | None Available | |
| Warranty Deed | -- | None Available |
Mortgage History
| Date | Status | Loan Amount | Loan Type |
|---|---|---|---|
| Open | $196,734 | New Conventional | |
| Previous Owner | $178,800 | New Conventional | |
| Previous Owner | $178,200 | New Conventional | |
| Previous Owner | $205,700 | VA | |
| Previous Owner | $210,000 | VA |
Property History
| Date | Event | Price | Change | Sq Ft Price |
|---|---|---|---|---|
| 10/21/2021 10/21/21 | Sold | $245,917 | +2.0% | $145 / Sq Ft |
| 09/13/2021 09/13/21 | Pending | -- | -- | -- |
| 09/10/2021 09/10/21 | For Sale | $241,000 | +21.7% | $142 / Sq Ft |
| 06/28/2019 06/28/19 | Sold | $198,000 | -5.7% | $116 / Sq Ft |
| 06/10/2019 06/10/19 | Pending | -- | -- | -- |
| 05/21/2019 05/21/19 | For Sale | $210,000 | 0.0% | $124 / Sq Ft |
| 10/31/2014 10/31/14 | Sold | $210,000 | 0.0% | $124 / Sq Ft |
| 09/27/2014 09/27/14 | Pending | -- | -- | -- |
| 06/23/2014 06/23/14 | For Sale | $210,000 | -- | $124 / Sq Ft |
Tax History Compared to Growth
Tax History
| Year | Tax Paid | Tax Assessment Tax Assessment Total Assessment is a certain percentage of the fair market value that is determined by local assessors to be the total taxable value of land and additions on the property. | Land | Improvement |
|---|---|---|---|---|
| 2024 | $1,994 | $273,300 | $29,000 | $244,300 |
| 2023 | $1,979 | $270,900 | $29,000 | $241,900 |
| 2022 | $1,971 | $245,600 | $25,700 | $219,900 |
| 2021 | $1,983 | $225,100 | $25,700 | $199,400 |
| 2020 | $1,959 | $213,800 | $25,700 | $188,100 |
| 2019 | $1,848 | $200,000 | $25,100 | $174,900 |
| 2018 | $1,372 | $166,900 | $25,100 | $141,800 |
| 2017 | $1,323 | $162,600 | $25,100 | $137,500 |
| 2016 | $1,144 | $152,800 | $25,100 | $127,700 |
| 2014 | $387 | $25,800 | $25,800 | $0 |
| 2013 | $20 | $1,200 | $1,200 | $0 |
Agents Affiliated with this Home
-
Kathy Borkowski

Seller's Agent in 2021
Kathy Borkowski
ERA FIRST ADVANTAGE REALTY, INC
(812) 499-1051
41 in this area
208 Total Sales
-
Micah Konkler

Buyer's Agent in 2021
Micah Konkler
ERA FIRST ADVANTAGE REALTY, INC
(812) 820-6788
12 in this area
135 Total Sales
-
John Horton

Seller's Agent in 2019
John Horton
Keller Williams Capital Realty
(812) 518-0411
24 in this area
303 Total Sales
-
D
Seller's Agent in 2014
David Goldenberg
ERA FIRST ADVANTAGE REALTY, INC
Map
Source: Indiana Regional MLS
MLS Number: 202137985
APN: 87-13-18-303-125.000-002
- 2843 Alex Ct
- 3078 Capstone Ct
- 3091 Limestone Ct
- 5741 Brompton Dr
- 3102 Paradise Cir
- 2844 Briarcliff Dr
- 2688 Briarcliff Dr
- 5573 Camden Dr
- 5492 Camden Dr
- 5355 Bloomsbury Ct
- 2622 Oak Trail Dr
- 6777 Oak Grove Rd
- 2433 Lakeridge Dr
- 1988 Waters Ridge Dr
- 2909 Glen Lake Dr
- 4884 Alaina Dr
- 4854 Alaina Dr
- 5123 Jackson Dr
- 3151 Dowgate Dr
- 4843 Jackson Dr
