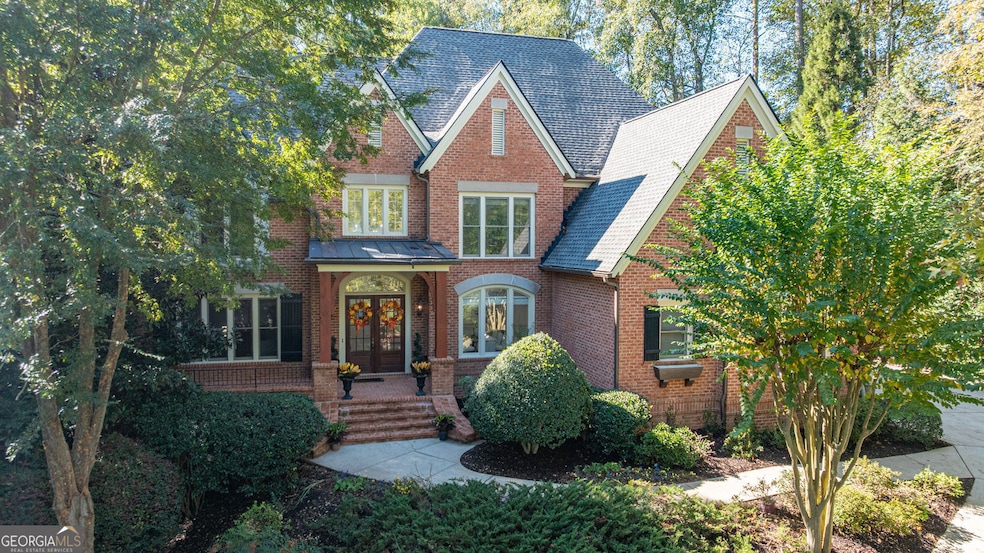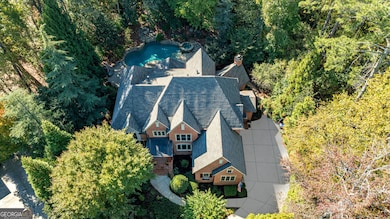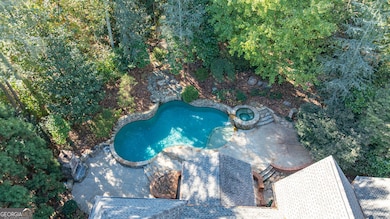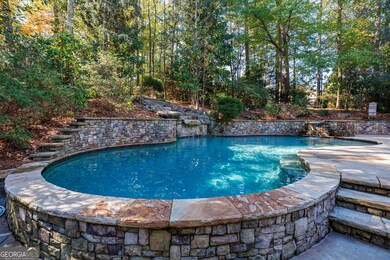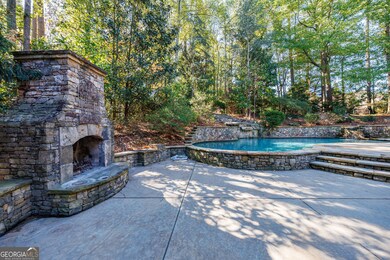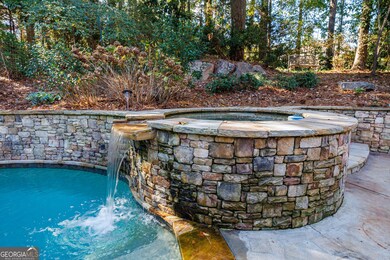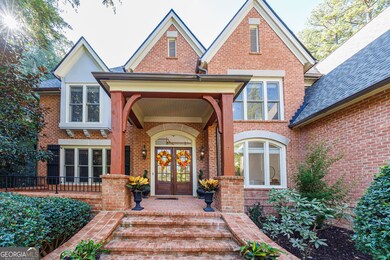2893 Thurleston Ln Duluth, GA 30097
Estimated payment $10,159/month
Highlights
- Golf Course Community
- Fitness Center
- Gated Community
- M. H. Mason Elementary School Rated A
- Heated In Ground Pool
- Waterfall on Lot
About This Home
Nestled on a private cul-de-sac in prestigious Sugarloaf Country Club, this exquisite residence features a sought-after walkout pool and outdoor living area. The owners have a florist/ plant business so there are gorgeous plants and flowers everywhere! There is significant wooded space behind the outdoor living areas for the new owner to create more green space, plant fruit trees or further customize your outdoor space. The house offers refined living with timeless architectural details. Designed for both grand entertaining and everyday comfort, the home showcases soaring ceilings, an open floor plan, and elegant custom finishes throughout. The gourmet kitchen is a culinary masterpiece featuring high ceilings, premium appliances, and an adjoining keeping room with a cozy fireplace-perfect for relaxed gatherings. The kitchen, keeping room, and living room all overlook the walkout pool and outdoor living area, creating seamless indoor-outdoor flow. Upstairs, the luxurious primary suite is a private retreat with a spacious sitting area and fireplace, private wet bar, dual vanities, spa tub, oversized shower, and a generous walk-in closet. Four additional ensuite bedrooms each offer private baths and walk-in closets, providing comfort and privacy for family and guests. Step outside to your resort-style backyard, complete with a sparkling pool (8.5 feet deep for jumping/ diving), spa, covered patio, stone fireplace, and beautifully landscaped gardens. The fully fenced backyard ensures total privacy, ideal for entertaining, creating more green space or planting your favorite plants. Additional highlights include four fireplaces throughout the home and outdoor living area, a new roof (2024), updated HVAC systems (2023), and an unfinished daylight terrace level ready to be customized to your vision.
Home Details
Home Type
- Single Family
Est. Annual Taxes
- $16,799
Year Built
- Built in 2004
Lot Details
- 0.81 Acre Lot
- Cul-De-Sac
- Back Yard Fenced
- Private Lot
- Partially Wooded Lot
- Grass Covered Lot
HOA Fees
- $258 Monthly HOA Fees
Parking
- 3 Car Garage
Home Design
- Traditional Architecture
- Brick Exterior Construction
- Composition Roof
Interior Spaces
- 2-Story Property
- Wet Bar
- Bookcases
- Beamed Ceilings
- Vaulted Ceiling
- 4 Fireplaces
- Fireplace Features Masonry
- Double Pane Windows
- Two Story Entrance Foyer
- Family Room
- Dining Room Seats More Than Twelve
- Formal Dining Room
- Home Gym
- Fire and Smoke Detector
- Laundry Room
Kitchen
- Breakfast Area or Nook
- Breakfast Bar
- Walk-In Pantry
- Double Oven
- Microwave
- Dishwasher
- Kitchen Island
- Disposal
Flooring
- Wood
- Carpet
- Tile
Bedrooms and Bathrooms
- Walk-In Closet
- Double Vanity
- Whirlpool Bathtub
- Separate Shower
Unfinished Basement
- Interior and Exterior Basement Entry
- Natural lighting in basement
Eco-Friendly Details
- Green Roof
- Energy-Efficient Appliances
- Energy-Efficient Windows
- Energy-Efficient Insulation
- Energy-Efficient Thermostat
- Water Recycling
Pool
- Heated In Ground Pool
- Spa
- Saltwater Pool
Outdoor Features
- Patio
- Waterfall on Lot
- Shed
- Outdoor Gas Grill
- Porch
Schools
- M H Mason Elementary School
- Richard Hull Middle School
- Peachtree Ridge High School
Farming
- Pasture
Utilities
- Forced Air Zoned Heating and Cooling System
- Cooling System Powered By Gas
- Window Unit Cooling System
- Underground Utilities
- 220 Volts
- High-Efficiency Water Heater
- Phone Available
- Cable TV Available
Listing and Financial Details
- Legal Lot and Block 614 / F
Community Details
Overview
- Association fees include ground maintenance, security, private roads
- Sugarloaf Country Club Subdivision
- Community Lake
Recreation
- Golf Course Community
- Tennis Courts
- Community Playground
- Swim Team
- Tennis Club
- Fitness Center
- Community Pool
- Park
Additional Features
- Clubhouse
- Gated Community
Map
Home Values in the Area
Average Home Value in this Area
Tax History
| Year | Tax Paid | Tax Assessment Tax Assessment Total Assessment is a certain percentage of the fair market value that is determined by local assessors to be the total taxable value of land and additions on the property. | Land | Improvement |
|---|---|---|---|---|
| 2025 | $16,968 | $580,800 | $100,080 | $480,720 |
| 2024 | $16,799 | $558,760 | $96,000 | $462,760 |
| 2023 | $16,799 | $511,800 | $96,000 | $415,800 |
| 2022 | $14,951 | $469,120 | $96,000 | $373,120 |
| 2021 | $12,726 | $350,400 | $76,000 | $274,400 |
| 2020 | $12,444 | $337,680 | $76,000 | $261,680 |
| 2019 | $11,550 | $325,200 | $50,000 | $275,200 |
| 2018 | $11,587 | $325,200 | $50,000 | $275,200 |
| 2016 | $11,597 | $325,200 | $50,000 | $275,200 |
| 2015 | $10,353 | $286,040 | $40,000 | $246,040 |
| 2014 | -- | $286,040 | $40,000 | $246,040 |
Property History
| Date | Event | Price | List to Sale | Price per Sq Ft |
|---|---|---|---|---|
| 11/21/2025 11/21/25 | For Sale | $1,650,000 | -- | $341 / Sq Ft |
Purchase History
| Date | Type | Sale Price | Title Company |
|---|---|---|---|
| Deed | $845,000 | -- |
Mortgage History
| Date | Status | Loan Amount | Loan Type |
|---|---|---|---|
| Open | $543,953 | New Conventional |
Source: Georgia MLS
MLS Number: 10646044
APN: 7-160-153
- 2775 Whippoorwill Cir
- 2741 Willowstone Dr
- 2790 Dogwood Creek Pkwy
- 2770 Dogwood Creek Pkwy
- 2667 Bluebird Cir
- 2895 Dogwood Creek Pkwy Unit 1
- 2820 Bluebird Cir NW
- 2820 Bluebird Cir
- 2859 Gavin Place
- 3161 Willowstone Dr
- 2934 Seagull Dr
- 2240 Siskin Square Rd
- 2240 Siskin Square Rd Unit 88
- 2270 Siskin Square Rd Unit 91
- 2280 Siskin Square Rd Unit 92
- 2772 Evanshire Ave Unit 106
- 2802 Evanshire Ave Unit 109
- 2812 Evanshire Ave Unit 110
- 2832 Evanshire Ave Unit 112
- 3355 Cresswell Link Way
- 2677 Ashley Oaks Ct
- 3102 Claiborne Dr NW
- 2502 Oak Hill Overlook
- 2928 Dover Dr NW
- 2928 Dover Dr
- 2216 Worrall Hill Dr
- 2966 Cardinal Lake Cir Unit A
- 2966 Cardinal Lake Cir
- 2966 Cardinal Lake Cir Unit B
- 2576 Gadsen Walk
- 2576 Gadsen Walk NW
- 3177 Wyesham Cir
- 2530 Gadsen Walk
- 3351 Governors Ct
- 2789 Satellite Blvd
- 2247 Landing Ridge Dr Unit 104
- 2241 Landing Ridge Dr Unit 105
- 2605 Meadow Church Rd
- 2201 Landing Walk Dr
- 2218 Landing Walk Dr
Ask me questions while you tour the home.
