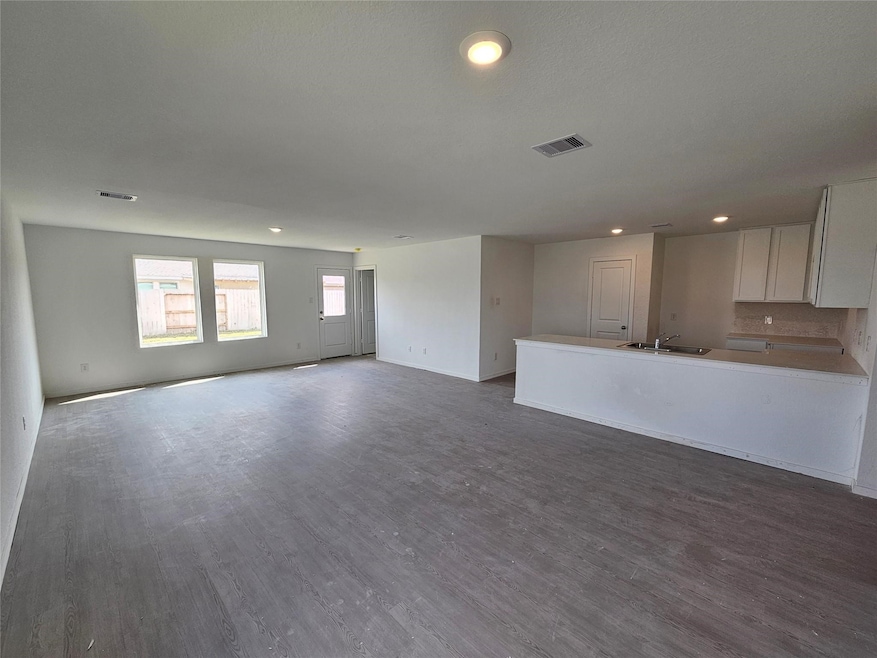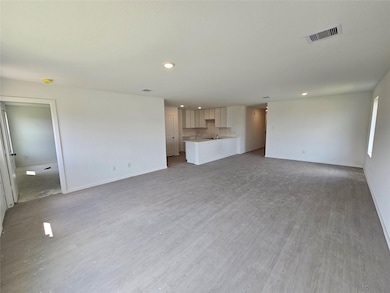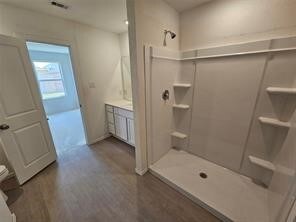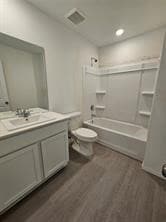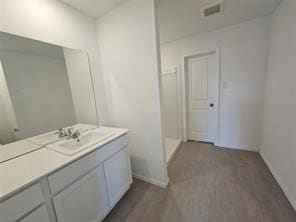
28930 Rustic Windmill Way Hockley, TX 77447
Estimated payment $1,615/month
Highlights
- Under Construction
- Central Heating and Cooling System
- 1-Story Property
- Attached Garage
About This Home
BRAND NEW CONSTRUCTION - Lennar's Watermill Collection "Ramsey" Elevation J home in The Grand Prairie! This new single-story design makes smart use of the space available. At the front are all three secondary bedrooms arranged near a convenient full-sized bathroom. Down the foyer is a modern layout connecting a peninsula-style kitchen made for inspired meals, an intimate dining area and a family room ideal for gatherings. Tucked in a quiet corner is the owner’s suite with an attached bathroom and walk-in closet.*HOME ESTIMATED TO BE COMPLETED JULY 2025*
Home Details
Home Type
- Single Family
Year Built
- Built in 2025 | Under Construction
HOA Fees
- $100 Monthly HOA Fees
Parking
- Attached Garage
Home Design
- Brick Exterior Construction
- Slab Foundation
- Composition Roof
- Cement Siding
Interior Spaces
- 1,736 Sq Ft Home
- 1-Story Property
Bedrooms and Bathrooms
- 4 Bedrooms
- 2 Full Bathrooms
Schools
- I T Holleman Elementary School
- Waller Junior High School
- Waller High School
Utilities
- Central Heating and Cooling System
- Heating System Uses Gas
Community Details
- Grand Prairie Master Community Association, Phone Number (713) 379-2262
- Built by Lennar
- The Grand Prairie Subdivision
Map
Home Values in the Area
Average Home Value in this Area
Property History
| Date | Event | Price | Change | Sq Ft Price |
|---|---|---|---|---|
| 05/19/2025 05/19/25 | For Sale | $302,990 | -- | $175 / Sq Ft |
Similar Homes in Hockley, TX
Source: Houston Association of REALTORS®
MLS Number: 17370137
- 28930 Rustic Windmill Way
- 28922 Rustic Windmill Way
- 28934 Rustic Windmill Way
- 28918 Rustic Windmill Way
- 28911 Grazing Plains Ln
- 28914 Rustic Windmill Way
- 28938 Rustic Windmill Way
- 28907 Grazing Plains Ln
- 28931 Rustic Windmill Way
- 28935 Rustic Windmill Way
- 28910 Rustic Windmill Way
- 28923 Rustic Windmill Way
- 28919 Rustic Windmill Way
- 28906 Rustic Windmill Way
- 28947 Rustic Windmill Way
- 28915 Rustic Windmill Way
- 28911 Rustic Windmill Way
- 16606 Golden Harvest Dr
- 29002 Grazing Plains Ln
- 28903 Rustic Windmill Way
